Library for Dalhousie University : first floor plan
Library for Dalhousie University : first floor plan
Draft floor plan for the Macdonald Library
Draft floor plan for the Macdonald Library
Typical elevation of bookshelves
Typical elevation of bookshelves
Building for Dalhousie College / Andrew R. Cobb, architect ; Frank Darling, cons'l't'g arch't
Building for Dalhousie College / Andrew R. Cobb, architect ; Frank Darling, cons'l't'g arch't
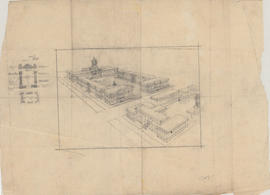
Aerial perspective drawing of a medical school campus
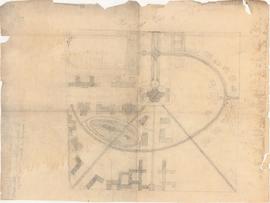
Suggested plan for Studley campus
Site plan for Dalhousie University
Site plan for Dalhousie University
East elevation : stack room, Dalhousie University (A1)
East elevation : stack room, Dalhousie University (A1)
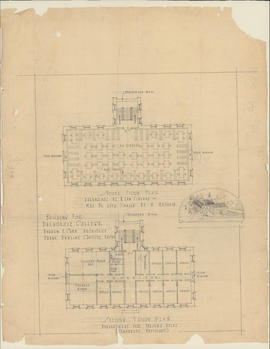
Building for Dalhousie College / Andrew R. Cobb, architect ; Frank Darling, cons'l't'g arch't
East elevation : Dalhousie library stack rm. (A)
East elevation : Dalhousie library stack rm. (A)
North elevation (A2)
North elevation (A2)
East elevation : Dalhousie Library stack (B)
East elevation : Dalhousie Library stack (B)
East elevation : Dalhousie Library stack rm. (B2)
East elevation : Dalhousie Library stack rm. (B2)
Draft floor plans for the Macdonald Library
Draft floor plans for the Macdonald Library
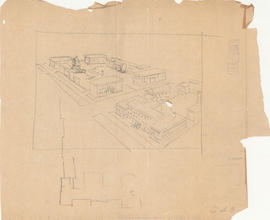
Drawing of a medical school campus
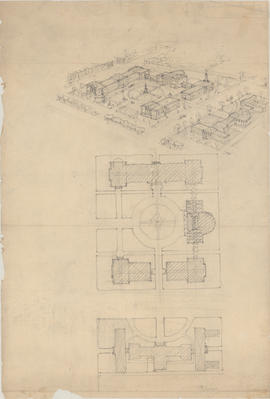
Aerial perspective drawing of a medical school campus
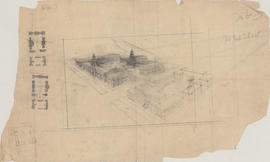
Aerial perspective drawing of a proposed campus for Dalhousie Medical School
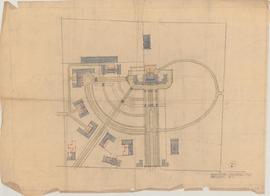
Site plan for Dalhousie University : scheme B
Floor plan : stack, Dalhousie Library (B)
Floor plan : stack, Dalhousie Library (B)
Floor plan : stack room, Dalhousie University (A)
Floor plan : stack room, Dalhousie University (A)
Research notes related to The Auguste chapter of There Go the Ships
Research notes related to The Auguste chapter of There Go the Ships
Research material related to The Jury-Rig chapter of There Go the Ships
Research material related to The Jury-Rig chapter of There Go the Ships
Nova Scotia Agricultural College architectural drawing of new student residence
Nova Scotia Agricultural College architectural drawing of new student residence
Drawings and plans for the Life Sciences Centre
Drawings and plans for the Life Sciences Centre
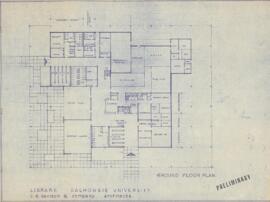
Preliminary floor plans for a library at Dalhousie University
Drawing of a boat and graphs showing cross curves of stability and hydrostatic curves
Drawing of a boat and graphs showing cross curves of stability and hydrostatic curves
Drawings and plans for the Life Sciences Centre
Drawings and plans for the Life Sciences Centre
Chapel for Dalhousie
Chapel for Dalhousie
Sperry residence kitchen renovation
Sperry residence kitchen renovation
Dalhousie College — proposed new library
Dalhousie College — proposed new library
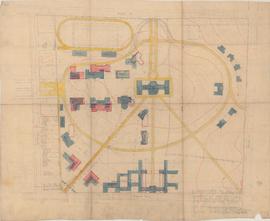
Site plan for Dalhousie University
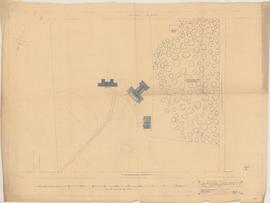
Site plan for Dalhousie University : scheme E
Dalhousie University : suggested layout
Dalhousie University : suggested layout
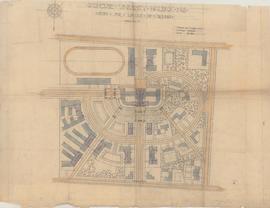
Study for layout of grounds : Dalhousie University
Nova Scotia Agricultural College Horticultural building architectural plans 1912
Nova Scotia Agricultural College Horticultural building architectural plans 1912
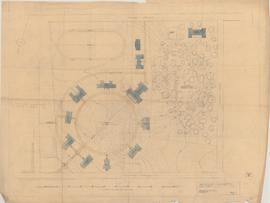
Site plan for Dalhousie University : scheme D
Clock designs for the Macdonald Library reading room
Clock designs for the Macdonald Library reading room
Nova Scotia Agricultural College Head House building architectural plans 1913
Nova Scotia Agricultural College Head House building architectural plans 1913
Science Block floor plans
Science Block floor plans
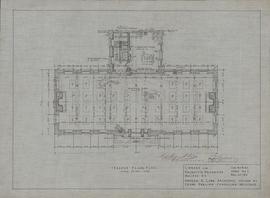
Library for Dalhousie University : second floor plan
Macdonald Memorial Library building drawings
Macdonald Memorial Library building drawings
First floor, library building
First floor, library building
Library for Dalhousie University : east elevation
Library for Dalhousie University : east elevation
Library for Dalhousie University : north elevation
Library for Dalhousie University : north elevation
Library for Dalhousie : 1/4 inch scale details of hall and vestibule
Library for Dalhousie : 1/4 inch scale details of hall and vestibule
Ground floor, library building
Ground floor, library building
Elevation drawings of the Library and Science buildings
Elevation drawings of the Library and Science buildings
Science Building construction drawings
Science Building construction drawings
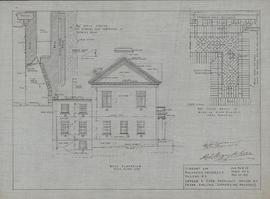
Library for Dalhousie University : west elevation
Library for Dalhousie : longitudinal section looking south
Library for Dalhousie : longitudinal section looking south














