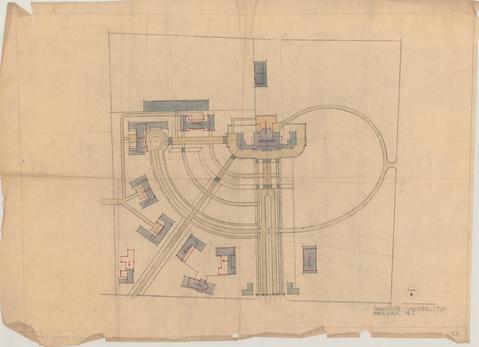Title and statement of responsibility area
Title proper
Site plan for Dalhousie University : scheme B
General material designation
- Architectural drawing
Parallel title
Other title information
Title statements of responsibility
Title notes
Level of description
Item
Repository
Reference code
UA-9, OS Folder 19, Item 11
Edition area
Edition statement
Edition statement of responsibility
Class of material specific details area
Statement of scale (cartographic)
Statement of projection (cartographic)
Statement of coordinates (cartographic)
Statement of scale (architectural)
Issuing jurisdiction and denomination (philatelic)
Dates of creation area
Date(s)
-
[191-] (Creation)
Physical description area
Physical description
1 architectural drawing : pencil, watercolour and ink on tissue ; 70 x 96 cm
Publisher's series area
Title proper of publisher's series
Parallel titles of publisher's series
Other title information of publisher's series
Statement of responsibility relating to publisher's series
Numbering within publisher's series
Note on publisher's series
Archival description area
Name of creator
Custodial history
Scope and content
Item is a site plan labelled "Scheme B" for the layout of roads and buildings on Studley Campus. Written on the reverse: "Darling's layout of grounds."
Notes area
Physical condition
Drawing is encapsulated in mylar for preservation purposes
Immediate source of acquisition
Accession 2006-029
Arrangement
Language of material
- English
Script of material
Location of originals
Availability of other formats
Restrictions on access
Terms governing use, reproduction, and publication
Finding aids
Associated materials
Accruals
Alternative identifier(s)
Standard number area
Standard number
Access points
Subject access points
Place access points
Name access points
- Darling, Frank (Subject)


