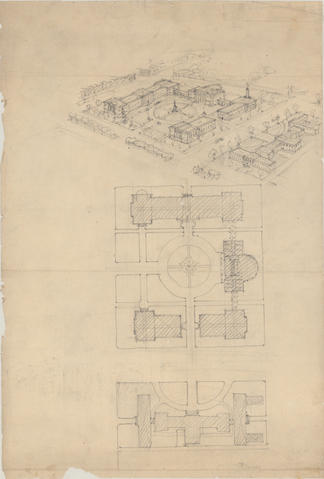Title and statement of responsibility area
Title proper
Aerial perspective drawing of a medical school campus
General material designation
- Architectural drawing
Parallel title
Other title information
Title statements of responsibility
Title notes
Level of description
Item
Repository
Reference code
UA-9, Box 1, Folder 19, Item 3
Edition area
Edition statement
Edition statement of responsibility
Class of material specific details area
Statement of scale (cartographic)
Statement of projection (cartographic)
Statement of coordinates (cartographic)
Statement of scale (architectural)
Issuing jurisdiction and denomination (philatelic)
Dates of creation area
Date(s)
-
[191-?] (Creation)
Physical description area
Physical description
1 architectural drawing : pencil on tissue ; 33 x 50 cm
Publisher's series area
Title proper of publisher's series
Parallel titles of publisher's series
Other title information of publisher's series
Statement of responsibility relating to publisher's series
Numbering within publisher's series
Note on publisher's series
Archival description area
Name of creator
Custodial history
Scope and content
Item is a drawing of a plan for a proposed medical school at Dalhousie, which includes an aerial perspective and a building site plan.
Notes area
Physical condition
Drawing is encapsulated in mylar for preservation purposes
Immediate source of acquisition
Accession 2006-029
Arrangement
Language of material
- English


