East elevation : stack room, Dalhousie University (A1)
East elevation : stack room, Dalhousie University (A1)
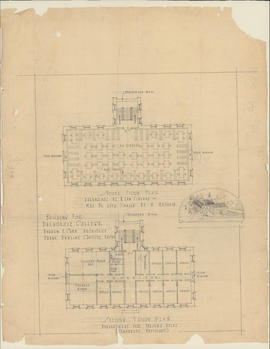
Building for Dalhousie College / Andrew R. Cobb, architect ; Frank Darling, cons'l't'g arch't
East elevation : Dalhousie library stack rm. (A)
East elevation : Dalhousie library stack rm. (A)
North elevation (A2)
North elevation (A2)
East elevation : Dalhousie Library stack (B)
East elevation : Dalhousie Library stack (B)
East elevation : Dalhousie Library stack rm. (B2)
East elevation : Dalhousie Library stack rm. (B2)
Draft floor plans for the Macdonald Library
Draft floor plans for the Macdonald Library
Pencil sketch of bookshelves, radiator and window in the Macdonald Library
Pencil sketch of bookshelves, radiator and window in the Macdonald Library
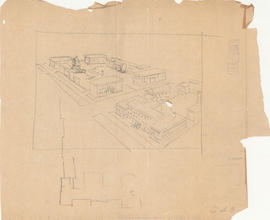
Drawing of a medical school campus
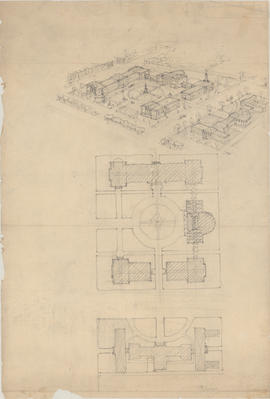
Aerial perspective drawing of a medical school campus
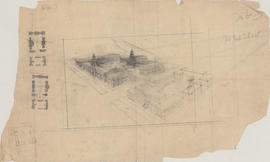
Aerial perspective drawing of a proposed campus for Dalhousie Medical School
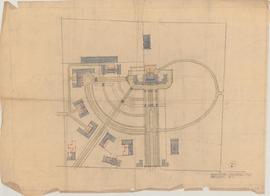
Site plan for Dalhousie University : scheme B
Floor plan : stack, Dalhousie Library (B)
Floor plan : stack, Dalhousie Library (B)
Floor plan : stack room, Dalhousie University (A)
Floor plan : stack room, Dalhousie University (A)
Public Health Clinic
Public Health Clinic
Photographs of Killam Memorial Library model
Photographs of Killam Memorial Library model
Exterior photographs of the Public Archives
Exterior photographs of the Public Archives
Photographs of the Technical University of Nova Scotia
Photographs of the Technical University of Nova Scotia
Dalhousie University's Medical Science Building
Dalhousie University's Medical Science Building
'O' Building (Annex) revision drawings
'O' Building (Annex) revision drawings
Photographs of James G. Sykes
Photographs of James G. Sykes
#809 - Brookfield Junior High School, Brookfield, NS
#809 - Brookfield Junior High School, Brookfield, NS
#809 - Brookfield Junior High School, Brookfield, NS
#809 - Brookfield Junior High School, Brookfield, NS
Science Building
Science Building
Arthur MacKenzie's plans for the Macdonald Memorial Library
Arthur MacKenzie's plans for the Macdonald Memorial Library
Photographs of an unidentified early production by the Dalhousie Theatre Department
Photographs of an unidentified early production by the Dalhousie Theatre Department
Macdonald Memorial Library
Macdonald Memorial Library
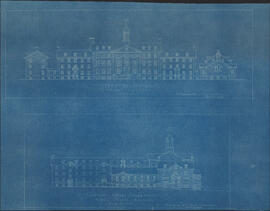
University of King's College blueprint elevations
Interview with Sheila and Drew Sperry
Interview with Sheila and Drew Sperry






