Photographs of the Technical University of Nova Scotia
Photographs of the Technical University of Nova Scotia

Photograph of the Nova Scotia Technical College
Architectural plot plan for proposed alterations and additions for Henry House
Architectural plot plan for proposed alterations and additions for Henry House
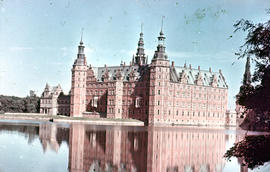
Photograph of Frederiksborg Castle (Slot), side view
Photographs of old Lunenburg houses and barns in winter
Photographs of old Lunenburg houses and barns in winter
Drawing of the stucco detail at Province House
Drawing of the stucco detail at Province House
Drawing of fireplace panel detail in Province House
Drawing of fireplace panel detail in Province House
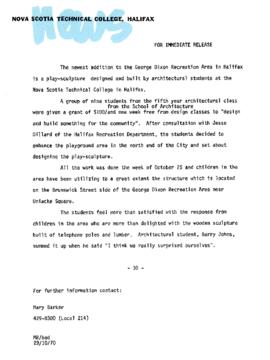
Press release announcing the completion of a play sculpture at George Dixon Centre
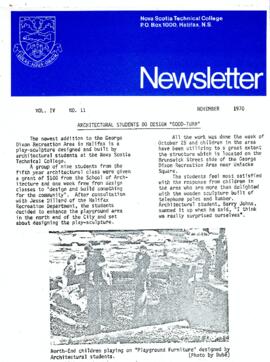
Nova Scotia Technical College newsletter, vol. IV, no. 11
Richard Ward fonds
Richard Ward fonds
House Construction Papers
House Construction Papers
Bigelow family fonds
Bigelow family fonds
Space program plans for Killam Library
Space program plans for Killam Library
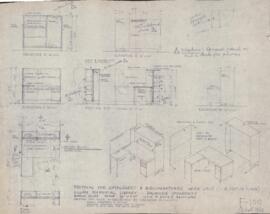
Working drawings of furnishings for Killam Library
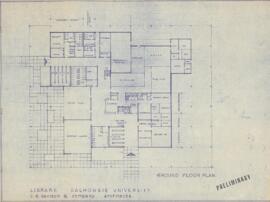
Preliminary floor plans for a library at Dalhousie University
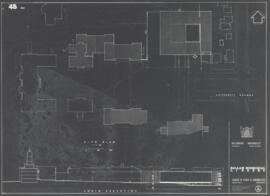
Architectural plans for the Killam Library
Proposed floor plans for the Killam Library with coloured and numbered acetate overlays indicating different potential usage space
Proposed floor plans for the Killam Library with coloured and numbered acetate overlays indicating different potential usage space
Historic buildings of Canada exhibition
Historic buildings of Canada exhibition
Massey medals 1970
Massey medals 1970
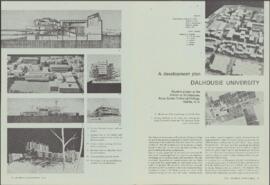
A development plan, Dalhousie University : student project at the School of Architecture, Nova Scotia Technical College, Halifax, N.S. : [pamphlet]
J. W. Cumming Manufacturing Co. Ltd. - Buildings
J. W. Cumming Manufacturing Co. Ltd. - Buildings
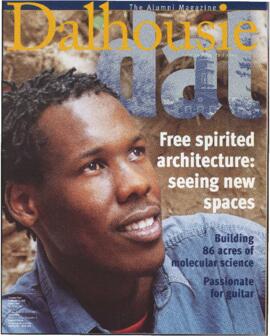
Dalhousie : the alumni magazine, vol. 20, no. 2 / fall 2003
Science Building construction drawings
Science Building construction drawings
Science Building furnishings
Science Building furnishings
Library for Dalhousie University : east elevation
Library for Dalhousie University : east elevation
Library for Dalhousie University : north elevation
Library for Dalhousie University : north elevation
Library for Dalhousie : 1/4 inch scale details of hall and vestibule
Library for Dalhousie : 1/4 inch scale details of hall and vestibule
East elevation : stack room, Dalhousie University (A1)
East elevation : stack room, Dalhousie University (A1)
Photographic reproductions of Andrew Cobb drawings of the Macdonald Memorial Library
Photographic reproductions of Andrew Cobb drawings of the Macdonald Memorial Library
Ground floor, library building
Ground floor, library building
Elevation, library building
Elevation, library building
Additions and alterations to a library for Dalhousie University
Additions and alterations to a library for Dalhousie University
Elevation drawings of the Library and Science buildings
Elevation drawings of the Library and Science buildings
Additions and alterations to library for Dalhousie University
Additions and alterations to library for Dalhousie University
Dalhousie Arts Building
Dalhousie Arts Building
Arts building for Dalhousie University : east elevation
Arts building for Dalhousie University : east elevation
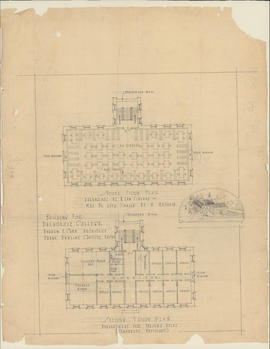
Building for Dalhousie College / Andrew R. Cobb, architect ; Frank Darling, cons'l't'g arch't
Dalhousie Arts Building construction details
Dalhousie Arts Building construction details
Campus site plans
Campus site plans
Aerial perspective drawing of Studley campus including potential King's College buildings
Aerial perspective drawing of Studley campus including potential King's College buildings
Dalhousie University : suggested layout
Dalhousie University : suggested layout
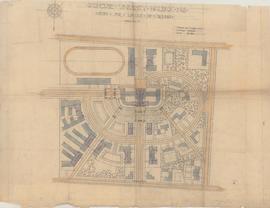
Study for layout of grounds : Dalhousie University
Dalhousie University : land and building program, 1951-1977
Dalhousie University : land and building program, 1951-1977
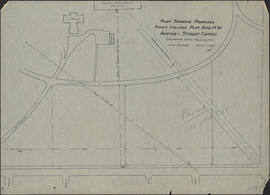
Plan showing proposed King's College plot and NW Avenue -- Studley Campus
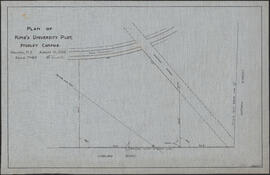
Plan of King's University plot, Studley Campus
Dalhousie University's Medical Science Building
Dalhousie University's Medical Science Building
Construction drawings for Dalhousie University's Medical Sciences Laboratory
Construction drawings for Dalhousie University's Medical Sciences Laboratory
Construction blueprints for Dalhousie University's Medical Sciences Building and the Public Health Clinic
Construction blueprints for Dalhousie University's Medical Sciences Building and the Public Health Clinic
First draft sketches for the Medical Science Building
First draft sketches for the Medical Science Building
Technical University of Nova Scotia / Sexton Campus
Technical University of Nova Scotia / Sexton Campus













