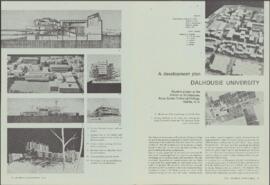
A development plan, Dalhousie University : student project at the School of Architecture, Nova Scotia Technical College, Halifax, N.S. : [pamphlet]
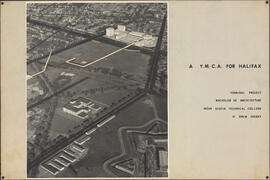
A YMCA for Halifax / H. Drew Sperry
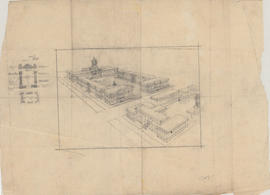
Aerial perspective drawing of a medical school campus
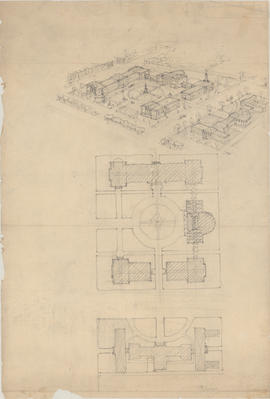
Aerial perspective drawing of a medical school campus
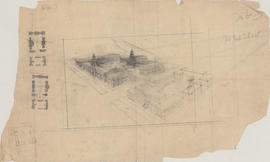
Aerial perspective drawing of a proposed campus for Dalhousie Medical School
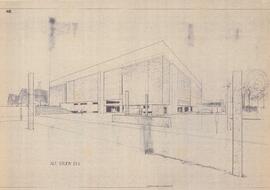
Alt. study D.S. of the proposed Killam Library building
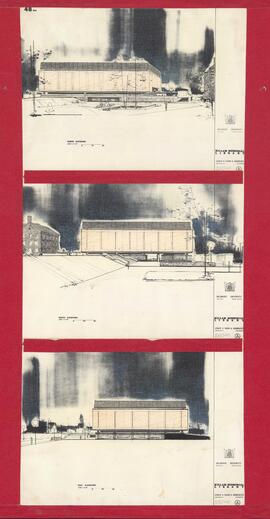
Architectural drawings of the north, south and east elevations of the Killam Library building
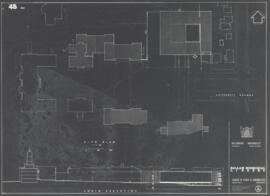
Architectural plans for the Killam Library
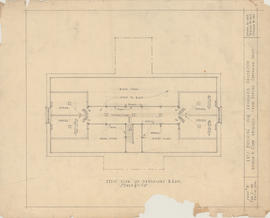
Arts building for Dalhousie University : attic plan of partitions and rail
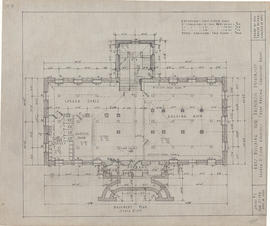
Arts building for Dalhousie University : basement plan
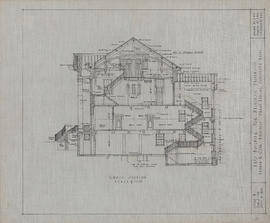
Arts building for Dalhousie University : cross section
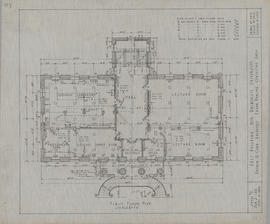
Arts building for Dalhousie University : first floor plan

Arts building for Dalhousie University : longitudinal section
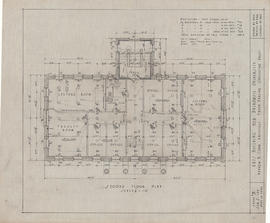
Arts building for Dalhousie University : second floor plan
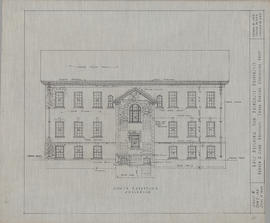
Arts building for Dalhousie University : south elevation
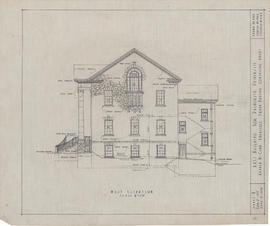
Arts building for Dalhousie University : west elevation
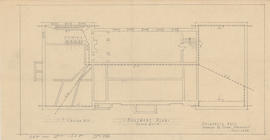
Basement plan
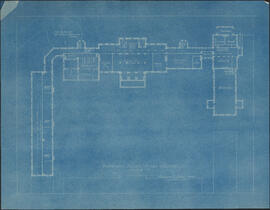
Basement plan : King's College / Andrew R. Cobb, Arch't
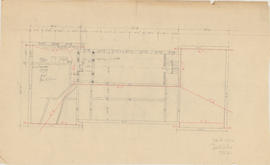
Basement plan for proposed Dal Arts building
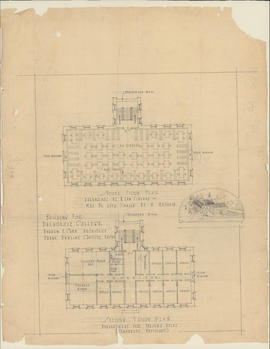
Building for Dalhousie College / Andrew R. Cobb, architect ; Frank Darling, cons'l't'g arch't
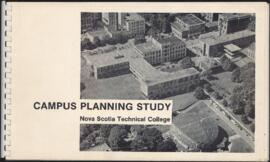
Campus planning study : Nova scotia Technical College / by Safei Hamed Architecture Plus
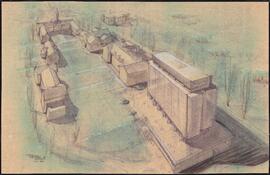
Conceptual drawing of an aerial view of the proposed Killam Library on Dalhousie University's Studley Campus
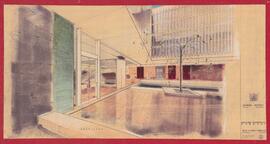
Conceptual drawing of the Killam Library courtyard
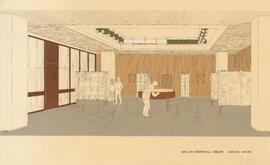
Conceptual drawing of the proposed Kipling Room in the Killam Memorial Library building
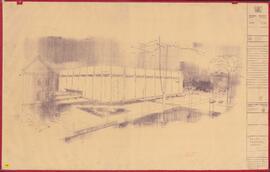
Conceptual drawing of the south west elevation of the Killam Library building
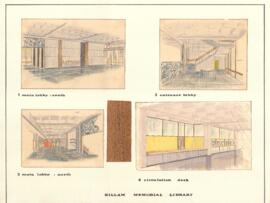
Conceptual drawings of Killam Library interiors
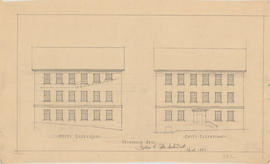
Dalhousie Arts
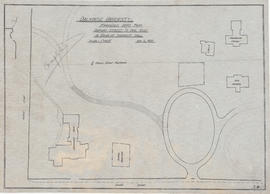
Dalhousie University : proposed road from Oxford Street to Oval Road in rear of Shirreff Hall
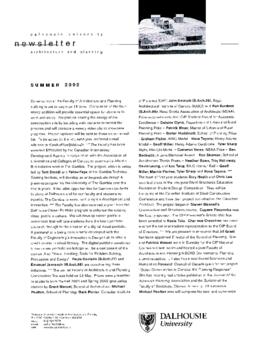
Dalhousie University Architecture and Planning newsletter
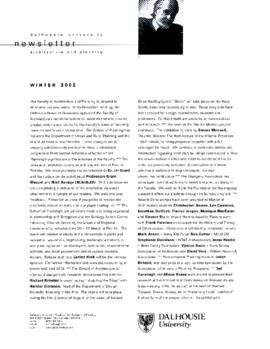
Dalhousie University Architecture and Planning newsletter
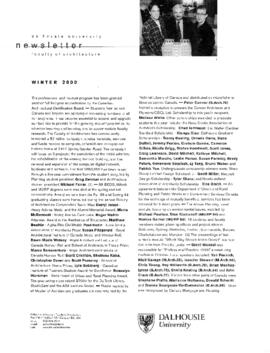
Dalhousie University Faculty of Architecture newsletter
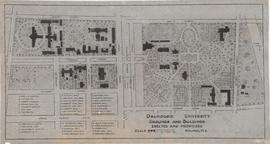
Dalhousie University grounds and buildings : erected and proposed
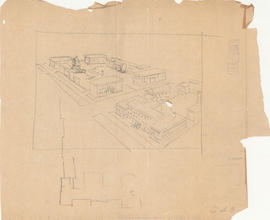
Drawing of a medical school campus
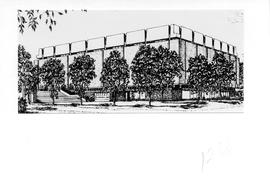
Drawing of the exterior of the Killam Memorial Library
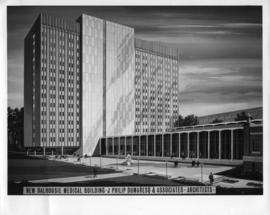
Drawing of the Sir Charles Tupper Medical Building
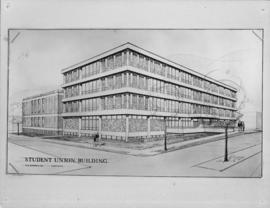
Drawing of the Student Union Building
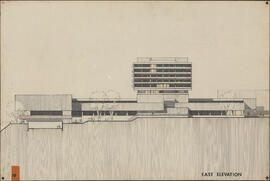
East elevation
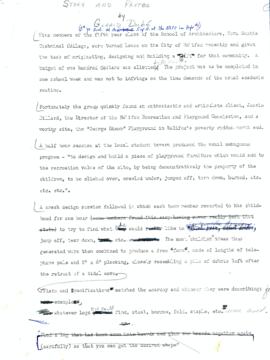
Edited manuscript about NSTC fifth-year architecture student project
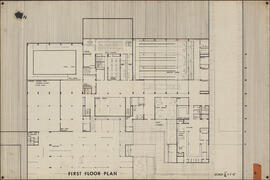
First floor plan
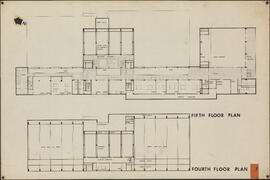
Fourth and fifth floor plans
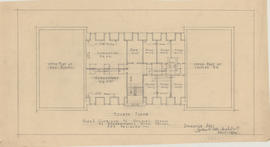
Fourth floor plan
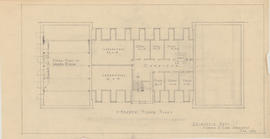
Fourth floor plan
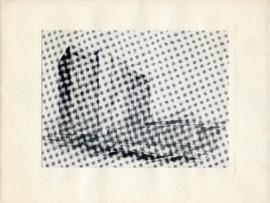
Greeting card from J. Philip Dumaresq & Associates
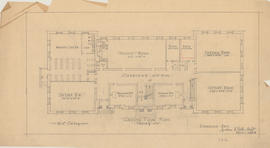
Ground floor plan
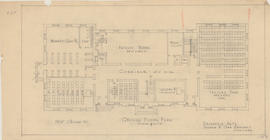
Ground floor plan
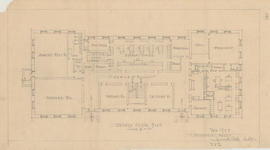
Ground floor plan
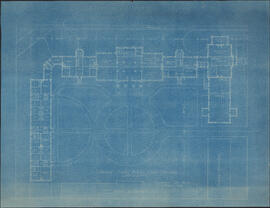
Ground floor plan, King's College / Andrew R. Cobb, Archt
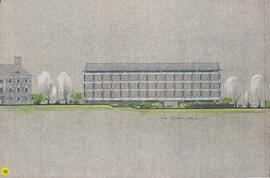
Hand-coloured blackline print of a conceptual drawing of the south elevation of the Killam Library building
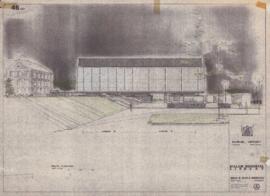
Hand-coloured blackline print of a conceptual drawing of the south elevation of the Killam Library building
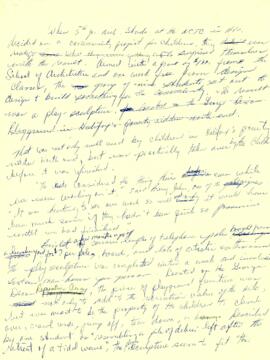
Handwritten draft about fifth-year architecture students' George Dixon playground sculpture project


















































