Photographs of models, floor plans, and elevations of the Sir Charles Tupper Medical Building
Photographs of models, floor plans, and elevations of the Sir Charles Tupper Medical Building

Photograph of a model of the Sir Charles Tupper Medical Building
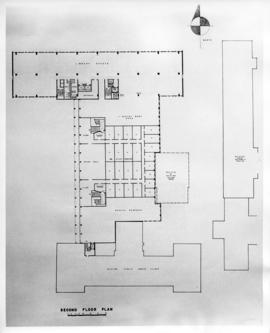
Drawing of the layout of the second floor of the Sir Charles Tupper Medical Building

Photograph of James G. Sykes
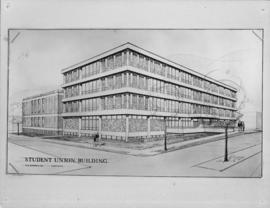
Drawing of the Student Union Building
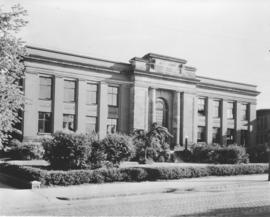
Photograph of the Nova Scotia Technical College
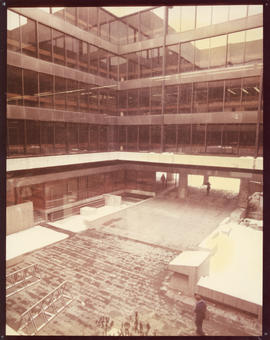
Photograph of the courtyard of the Killam Memorial Library
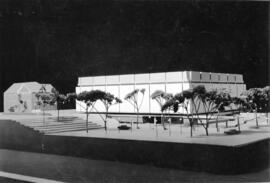
Photograph of Killam Memorial Library model
Drawings of architectural features of Province House and Government House
Drawings of architectural features of Province House and Government House
Print of architectural features at Province House and Government House
Print of architectural features at Province House and Government House
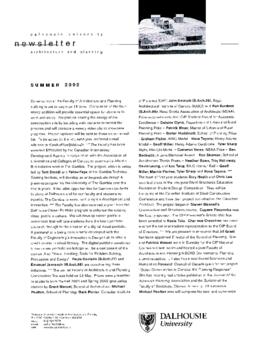
Dalhousie University Architecture and Planning newsletter
Yvon LeBlanc's correspondence and notes regarding the Dalhousie University Arts Centre design
Yvon LeBlanc's correspondence and notes regarding the Dalhousie University Arts Centre design
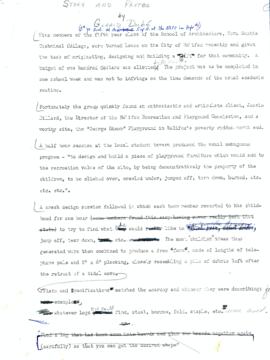
Edited manuscript about NSTC fifth-year architecture student project
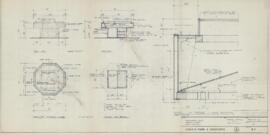
Working drawings of central display unit and book display case for the proposed Kipling Room in the Killam Library
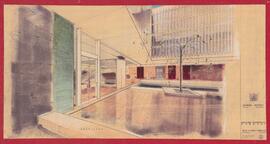
Conceptual drawing of the Killam Library courtyard
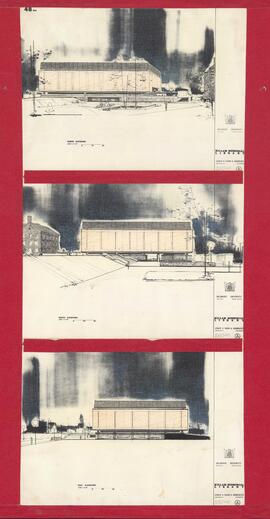
Architectural drawings of the north, south and east elevations of the Killam Library building
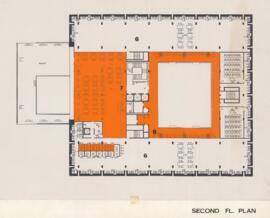
Proposed floor plans for the Killam Library with coloured and numbered acetate overlays indicating activity zones or space usage
Proposed floor plans for the Killam Library indicating activity zones or space usage
Proposed floor plans for the Killam Library indicating activity zones or space usage

Photograph of Barrington Street in Halifax, Nova Scotia
Building plan
Building plan
William J. Roué fonds
William J. Roué fonds
Science Building furnishings and exterior details drawings (copies)
Science Building furnishings and exterior details drawings (copies)
Presentation drawings for a proposed extension to the Science Building
Presentation drawings for a proposed extension to the Science Building
Science Building construction blueprints
Science Building construction blueprints
Science Block floor plans
Science Block floor plans
Library for Dalhousie University : first floor plan
Library for Dalhousie University : first floor plan
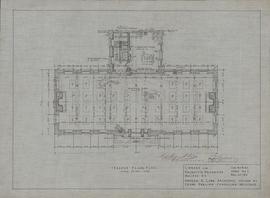
Library for Dalhousie University : second floor plan
Additions & alterations to library for Dalhousie University
Additions & alterations to library for Dalhousie University
Draft floor plan for the Macdonald Library
Draft floor plan for the Macdonald Library
Typical elevation of bookshelves
Typical elevation of bookshelves
Macdonald Memorial Library building drawings
Macdonald Memorial Library building drawings
First floor, library building
First floor, library building
Macdonald Memorial Library construction blueprints
Macdonald Memorial Library construction blueprints
MacDonald Library bookcase details
MacDonald Library bookcase details
Alterations and additions to library for Dalhousie University
Alterations and additions to library for Dalhousie University
Construction drawings for Dalhousie Arts Building
Construction drawings for Dalhousie Arts Building
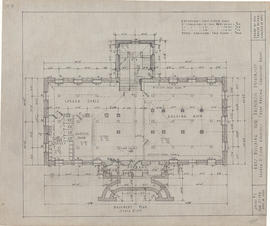
Arts building for Dalhousie University : basement plan
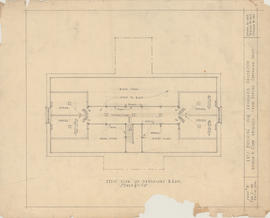
Arts building for Dalhousie University : attic plan of partitions and rail
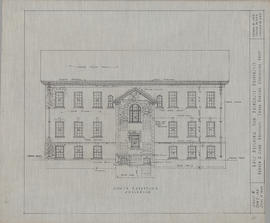
Arts building for Dalhousie University : south elevation
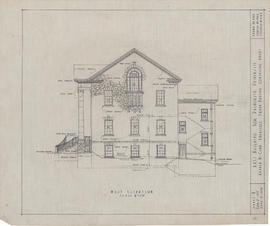
Arts building for Dalhousie University : west elevation
Blueprint construction and heating plans for Dalhousie Arts Building
Blueprint construction and heating plans for Dalhousie Arts Building
Building for Dalhousie College / Andrew R. Cobb, architect ; Frank Darling, cons'l't'g arch't
Building for Dalhousie College / Andrew R. Cobb, architect ; Frank Darling, cons'l't'g arch't
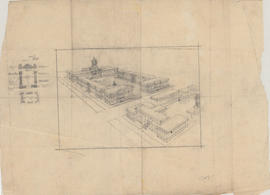
Aerial perspective drawing of a medical school campus
Studley campus site and landscape plans
Studley campus site and landscape plans
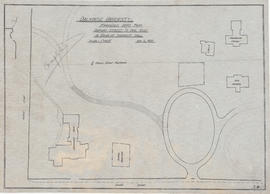
Dalhousie University : proposed road from Oxford Street to Oval Road in rear of Shirreff Hall
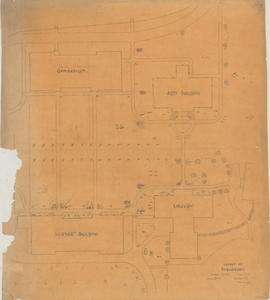
Layout of shrubbery, Studley campus
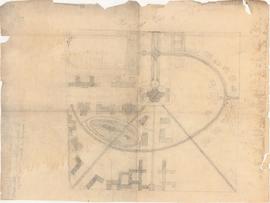
Suggested plan for Studley campus
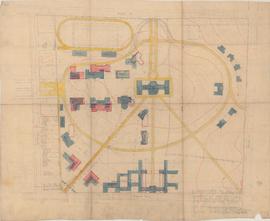
Site plan for Dalhousie University
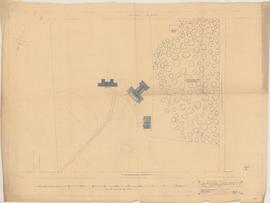
Site plan for Dalhousie University : scheme E
Site plan for Dalhousie University
Site plan for Dalhousie University

























