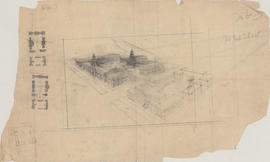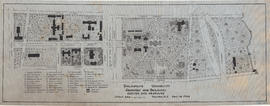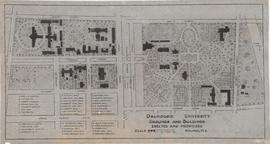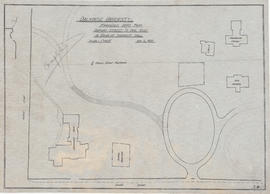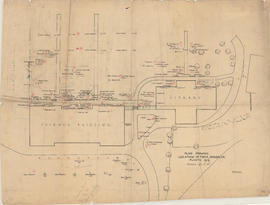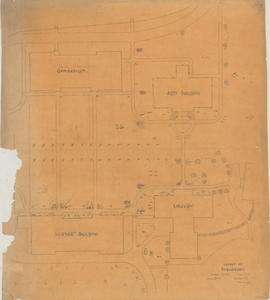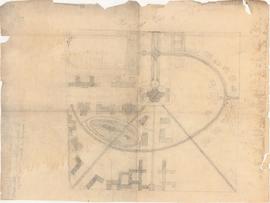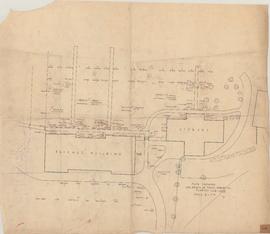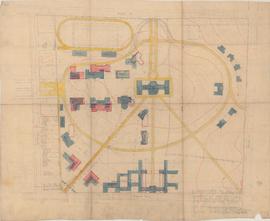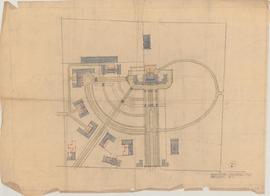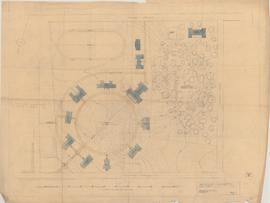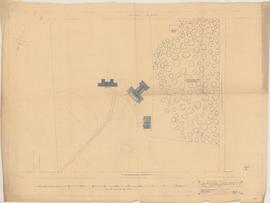Title and statement of responsibility area
Title proper
Studley campus site and landscape plans
General material designation
- Technical drawing
Parallel title
Other title information
Title statements of responsibility
Title notes
Level of description
File
Repository
Reference code
UA-9, OS Folder 19
Edition area
Edition statement
Edition statement of responsibility
Class of material specific details area
Statement of scale (cartographic)
Statement of projection (cartographic)
Statement of coordinates (cartographic)
Statement of scale (architectural)
Issuing jurisdiction and denomination (philatelic)
Dates of creation area
Date(s)
-
[ca. 1919-1929] (Creation)
Physical description area
Physical description
13 architectural drawings ; 63 x 80 cm and smaller
Publisher's series area
Title proper of publisher's series
Parallel titles of publisher's series
Other title information of publisher's series
Statement of responsibility relating to publisher's series
Numbering within publisher's series
Note on publisher's series
Archival description area
Name of creator
Custodial history
Scope and content
File contains potential site plans for Dalhousie University's Studley campus as well as landscape plans indicating actual plantings. There is also one drawing of a unrealized medical school site plan.
Notes area
Physical condition
Immediate source of acquisition
Arrangement
Language of material
Script of material
Location of originals
Availability of other formats
Restrictions on access
Terms governing use, reproduction, and publication
Finding aids
Associated materials
Accruals
Alternative identifier(s)
Standard number area
Standard number
Access points
Subject access points
Place access points
Name access points
- Darling, Frank (Subject)
- MacKenzie, Arthur Stanley (Subject)


