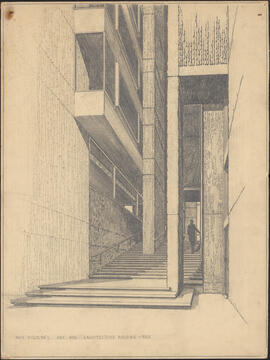
Paul Rudolph's Art and Architecture Building — Yale
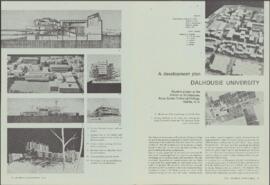
A development plan, Dalhousie University : student project at the School of Architecture, Nova Scotia Technical College, Halifax, N.S. : [pamphlet]
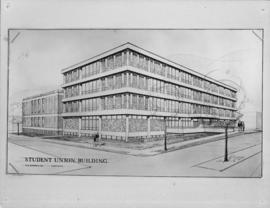
Drawing of the Student Union Building
Print of architectural features at Province House and Government House
Print of architectural features at Province House and Government House
Drawing of the stucco detail at Province House
Drawing of the stucco detail at Province House
Drawing of fireplace panel detail in Province House
Drawing of fireplace panel detail in Province House
Drawing of the architectural features of Province House
Drawing of the architectural features of Province House

Prager quadriennale

Krumlov (tape 3)

Krumlov (tape 2)
Skeleton section
Skeleton section
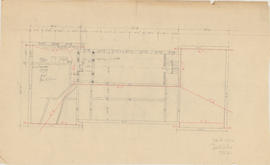
Basement plan for proposed Dal Arts building
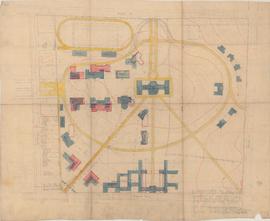
Site plan for Dalhousie University
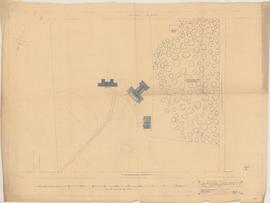
Site plan for Dalhousie University : scheme E
Site plan for Dalhousie University
Site plan for Dalhousie University
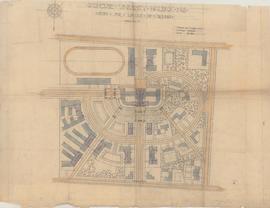
Study for layout of grounds : Dalhousie University
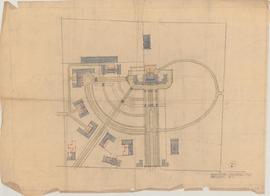
Site plan for Dalhousie University : scheme B
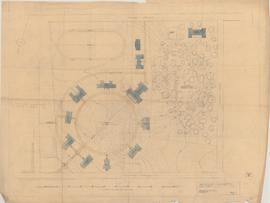
Site plan for Dalhousie University : scheme D
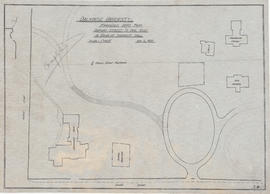
Dalhousie University : proposed road from Oxford Street to Oval Road in rear of Shirreff Hall
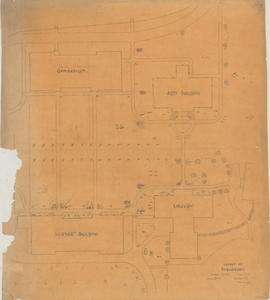
Layout of shrubbery, Studley campus
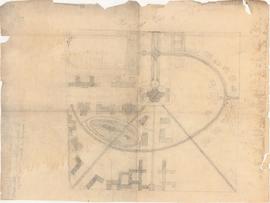
Suggested plan for Studley campus
Aerial perspective drawing of Studley campus including potential King's College buildings
Aerial perspective drawing of Studley campus including potential King's College buildings
Dalhousie University : suggested layout
Dalhousie University : suggested layout
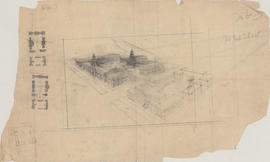
Aerial perspective drawing of a proposed campus for Dalhousie Medical School
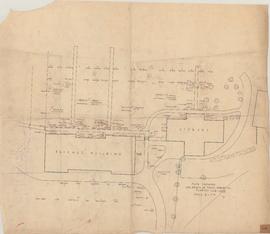
Plan showing location of trees, shrubs, etc. planted 1919-1920
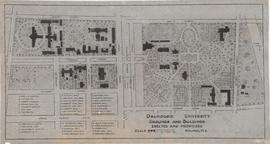
Dalhousie University grounds and buildings : erected and proposed
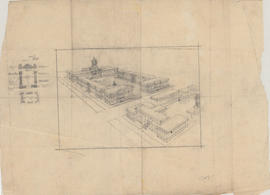
Aerial perspective drawing of a medical school campus
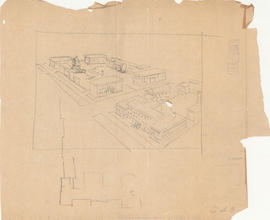
Drawing of a medical school campus
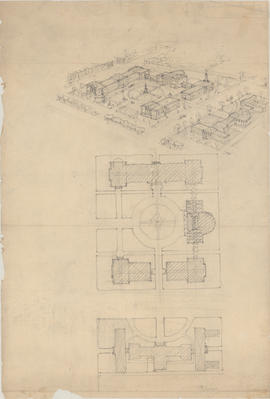
Aerial perspective drawing of a medical school campus
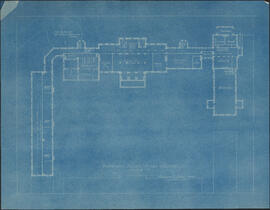
Basement plan : King's College / Andrew R. Cobb, Arch't
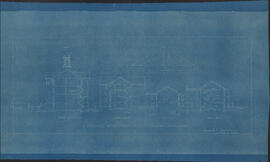
Sections at 16" scale : King's College Buildings / Andrew R. Cobb, Arch't
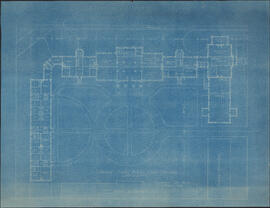
Ground floor plan, King's College / Andrew R. Cobb, Archt
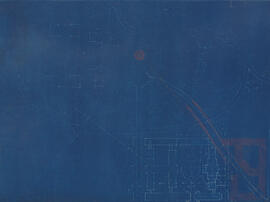
Site plan of the University of King's College
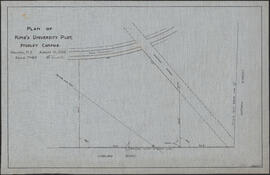
Plan of King's University plot, Studley Campus
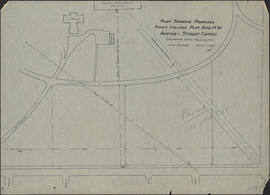
Plan showing proposed King's College plot and NW Avenue -- Studley Campus
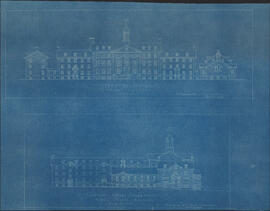
University of King's College blueprint elevations
Building for Dalhousie College / Andrew R. Cobb, architect ; Frank Darling, cons'l't'g arch't
Building for Dalhousie College / Andrew R. Cobb, architect ; Frank Darling, cons'l't'g arch't
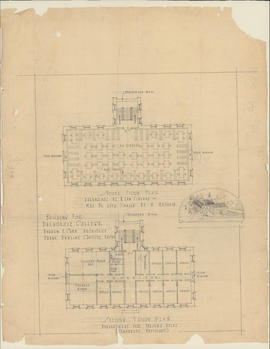
Building for Dalhousie College / Andrew R. Cobb, architect ; Frank Darling, cons'l't'g arch't
East elevation : Dalhousie library stack rm. (A)
East elevation : Dalhousie library stack rm. (A)
Pencil sketch of bookshelves, radiator and window in the Macdonald Library
Pencil sketch of bookshelves, radiator and window in the Macdonald Library
Typical elevation of bookshelves
Typical elevation of bookshelves
Floor plan : stack room, Dalhousie University (A)
Floor plan : stack room, Dalhousie University (A)
Draft floor plan for the Macdonald Library
Draft floor plan for the Macdonald Library
Draft floor plans for the Macdonald Library
Draft floor plans for the Macdonald Library
Library building for Dalhousie University
Library building for Dalhousie University
Library building for Dalhousie University
Library building for Dalhousie University
Floor plan : stack, Dalhousie Library (B)
Floor plan : stack, Dalhousie Library (B)
East elevation : Dalhousie Library stack rm. (B2)
East elevation : Dalhousie Library stack rm. (B2)
East elevation : Dalhousie Library stack (B)
East elevation : Dalhousie Library stack (B)
North elevation (A2)
North elevation (A2)


























