Nener residence
Nener residence
Booth residence
Booth residence
Chapel for Dalhousie
Chapel for Dalhousie
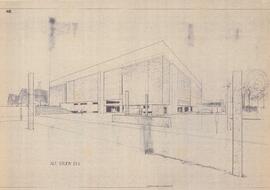
Alt. study D.S. of the proposed Killam Library building
Heating plans for the Sword and Anchor Inn and Sheet Anchor
Heating plans for the Sword and Anchor Inn and Sheet Anchor
Drawings by Andrew R. Cob of Plans for Nova Scotia exchange buildings
Drawings by Andrew R. Cob of Plans for Nova Scotia exchange buildings
William J. Roué fonds
William J. Roué fonds
Powers Brothers fonds
Powers Brothers fonds
#809 - Brookfield Junior High School, Brookfield, NS
#809 - Brookfield Junior High School, Brookfield, NS
#809 - Brookfield Junior High School, Brookfield, NS
#809 - Brookfield Junior High School, Brookfield, NS
Bigelow family fonds
Bigelow family fonds
Richard Ward fonds
Richard Ward fonds
Photographs of James G. Sykes
Photographs of James G. Sykes
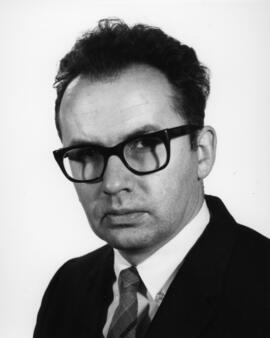
Photograph of James G. Sykes
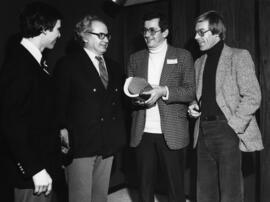
Photograph of the Nova Scotia Association of Architects
Exterior photographs of the Forrest Building
Exterior photographs of the Forrest Building
Photographs of Killam Memorial Library model
Photographs of Killam Memorial Library model
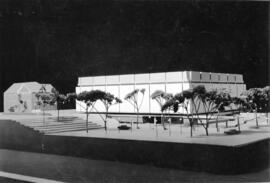
Photograph of Killam Memorial Library model
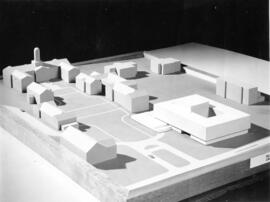
Photograph of Killam Memorial Library model
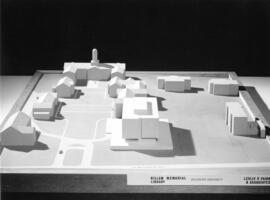
Photograph of Killam Memorial Library model
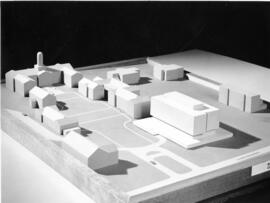
Photograph of Killam Memorial Library model
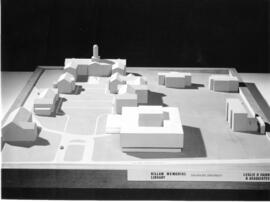
Photograph of Killam Memorial Library model
Exterior photographs of the Public Archives
Exterior photographs of the Public Archives
Photographs of the Killam Memorial Library interior
Photographs of the Killam Memorial Library interior
Photographs of the Killam Memorial Library exterior
Photographs of the Killam Memorial Library exterior
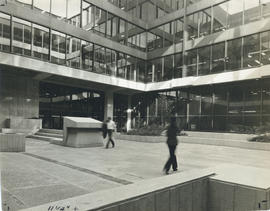
Photograph of the courtyard of the Killam Memorial Library
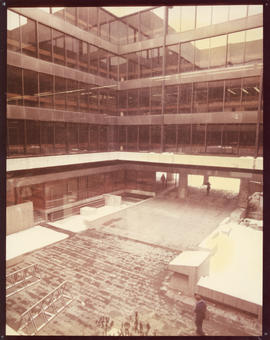
Photograph of the courtyard of the Killam Memorial Library
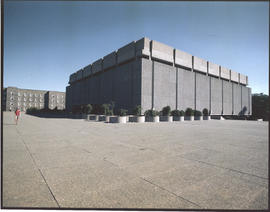
Photograph of the exterior of the Killam Memorial Library
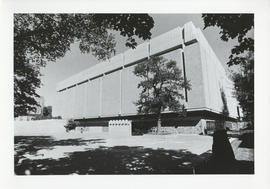
Photograph of the exterior of the Killam Memorial Library
Proof sheet of photographs of the exterior of the Killam Memorial Library
Proof sheet of photographs of the exterior of the Killam Memorial Library
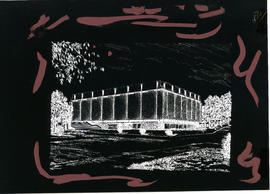
Negative of a drawing of the exterior of the Killam Memorial Library
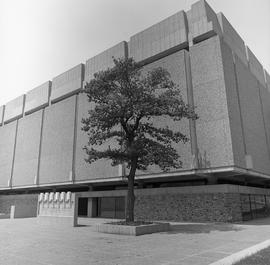
Photograph of the exterior of the Killam Memorial Library
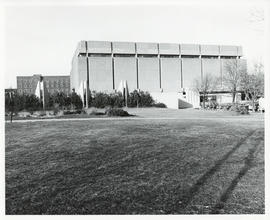
Photograph of the exterior of the Killam Memorial Library
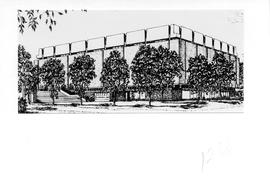
Drawing of the exterior of the Killam Memorial Library
Photographs of the Killam Memorial Library construction
Photographs of the Killam Memorial Library construction
Photographs of models, floor plans, and elevations of the Sir Charles Tupper Medical Building
Photographs of models, floor plans, and elevations of the Sir Charles Tupper Medical Building

Photograph of a model of the Sir Charles Tupper Medical Building
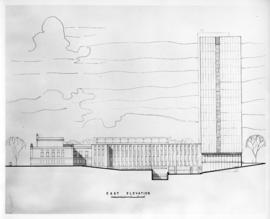
Drawing of the east elevation of the Sir Charles Tupper Medical Building
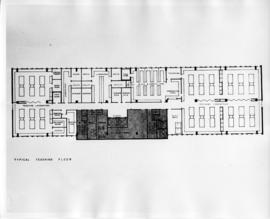
Drawing of the layout of a typical teaching floor in the Sir Charles Tupper Medical Building
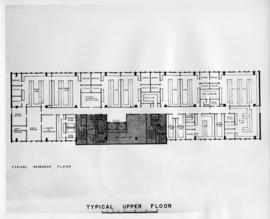
Drawing of the layout of a typical research floor in the Sir Charles Tupper Medical Building
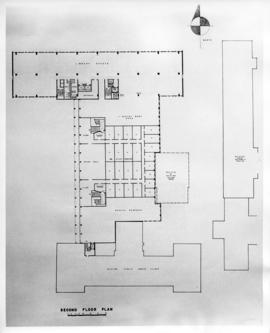
Drawing of the layout of the second floor of the Sir Charles Tupper Medical Building

Drawing of the layout of the first floor of the Sir Charles Tupper Medical Building

Drawing of the layout of the basement of the Sir Charles Tupper Medical Building
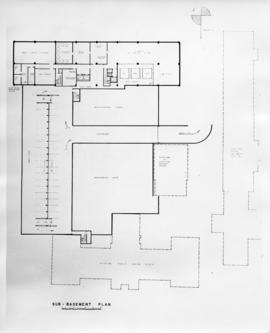
Drawing of the layout of the sub-basement of the Sir Charles Tupper Medical Building
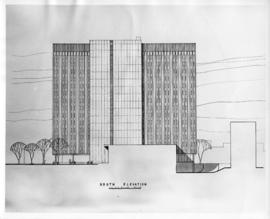
Drawing of the south elevation of the Sir Charles Tupper Medical Building
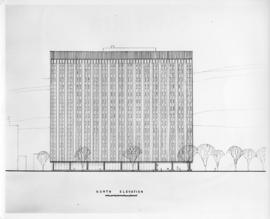
Drawing of the north elevation of the Sir Charles Tupper Medical Building
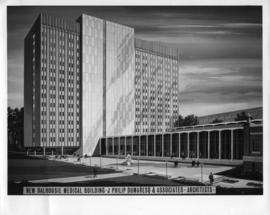
Drawing of the Sir Charles Tupper Medical Building
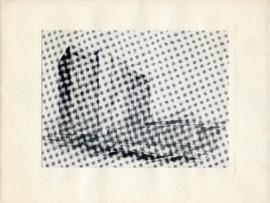
Greeting card from J. Philip Dumaresq & Associates
Photographs of the Technical University of Nova Scotia
Photographs of the Technical University of Nova Scotia
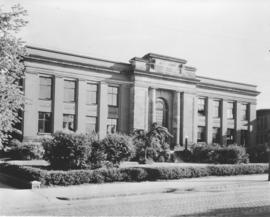
Photograph of the Nova Scotia Technical College





























