
South elevation
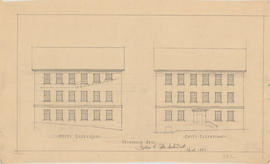
Dalhousie Arts
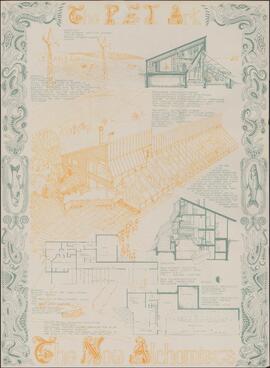
Architectural plan of the Prince Edward Island Ark property
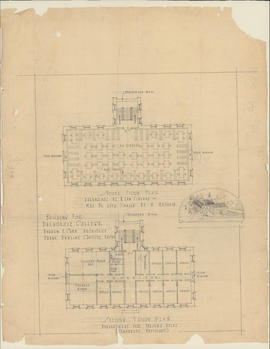
Building for Dalhousie College / Andrew R. Cobb, architect ; Frank Darling, cons'l't'g arch't
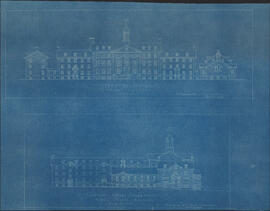
University of King's College blueprint elevations
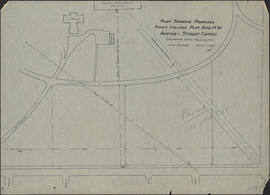
Plan showing proposed King's College plot and NW Avenue -- Studley Campus
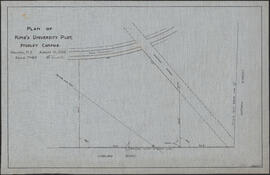
Plan of King's University plot, Studley Campus
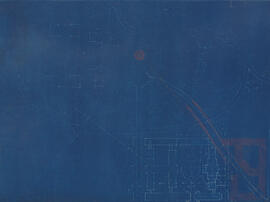
Site plan of the University of King's College
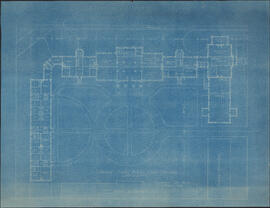
Ground floor plan, King's College / Andrew R. Cobb, Archt
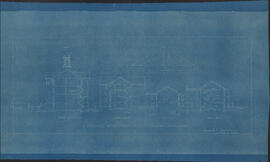
Sections at 16" scale : King's College Buildings / Andrew R. Cobb, Arch't
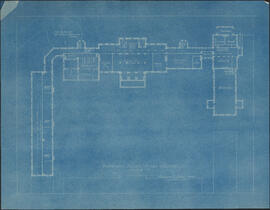
Basement plan : King's College / Andrew R. Cobb, Arch't
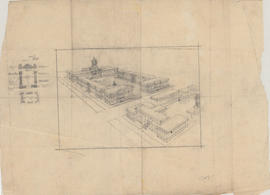
Aerial perspective drawing of a medical school campus
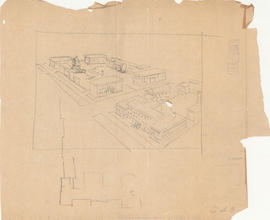
Drawing of a medical school campus
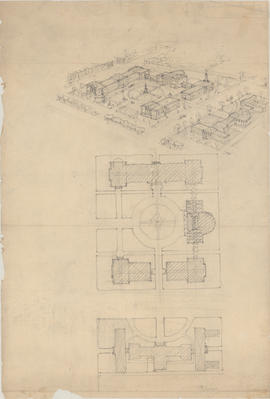
Aerial perspective drawing of a medical school campus
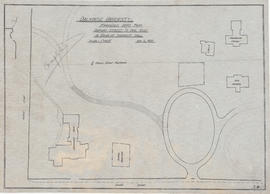
Dalhousie University : proposed road from Oxford Street to Oval Road in rear of Shirreff Hall
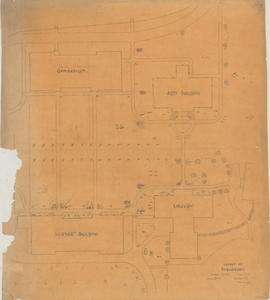
Layout of shrubbery, Studley campus
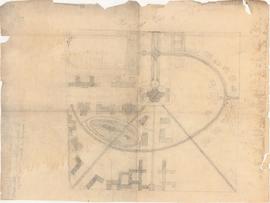
Suggested plan for Studley campus
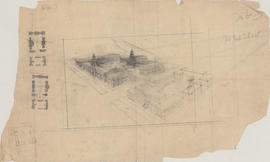
Aerial perspective drawing of a proposed campus for Dalhousie Medical School
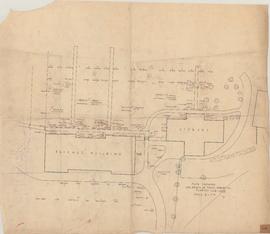
Plan showing location of trees, shrubs, etc. planted 1919-1920
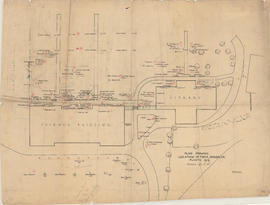
Plan showing location of trees, shrubs, etc. planted 1919
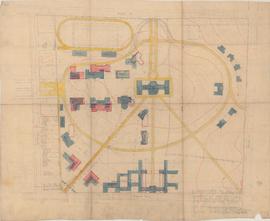
Site plan for Dalhousie University
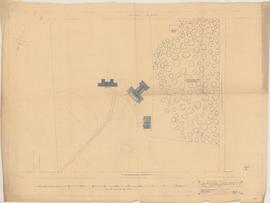
Site plan for Dalhousie University : scheme E
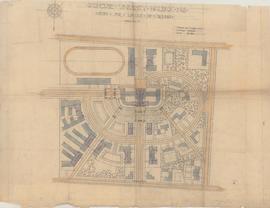
Study for layout of grounds : Dalhousie University
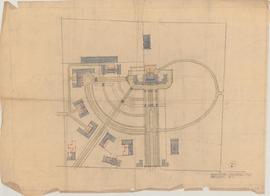
Site plan for Dalhousie University : scheme B
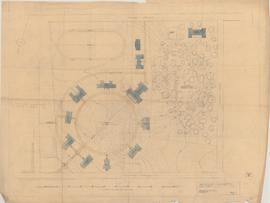
Site plan for Dalhousie University : scheme D
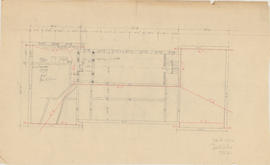
Basement plan for proposed Dal Arts building
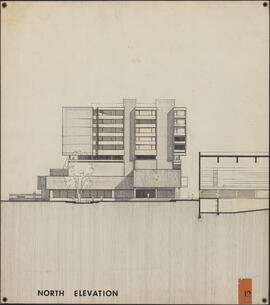
North elevation
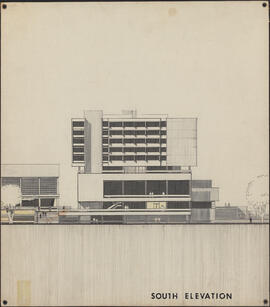
South elevation
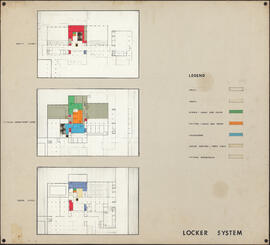
Locker system
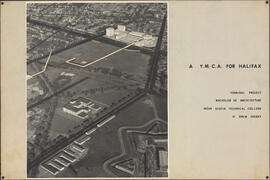
A YMCA for Halifax / H. Drew Sperry
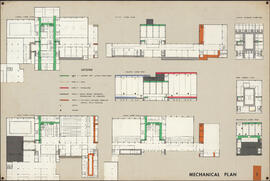
Mechanical plan
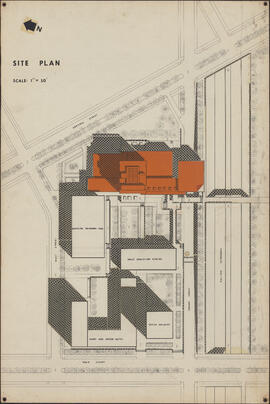
Site plan
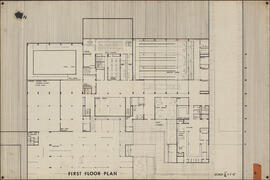
First floor plan
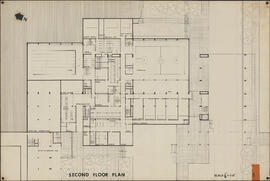
Second floor plan
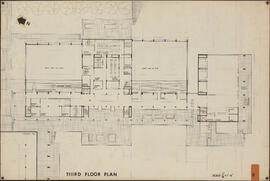
Third floor plan
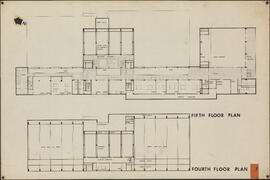
Fourth and fifth floor plans
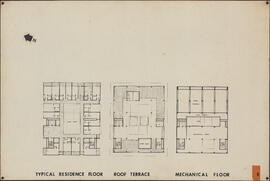
Typical residence floor, roof terrace and mechanical floor
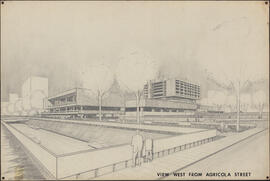
View west from Agricola Street
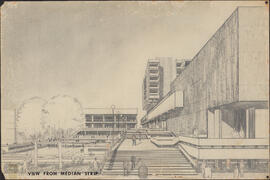
View from median strip
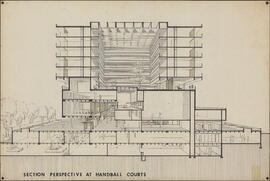
Section perspective at handball courts
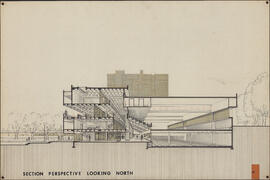
Section perspective looking north
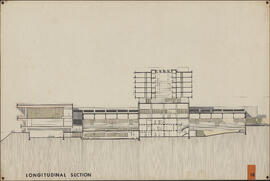
Longitudinal section
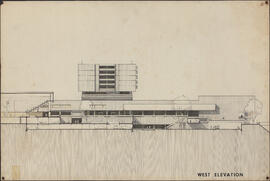
West elevation
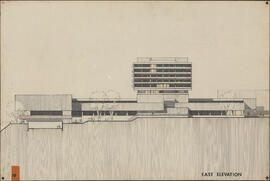
East elevation
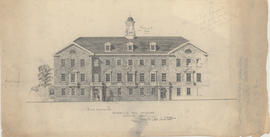
North elevation
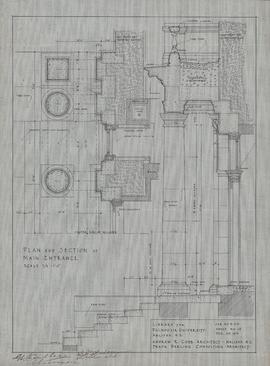
Library for Dalhousie : plan and section of main entrance
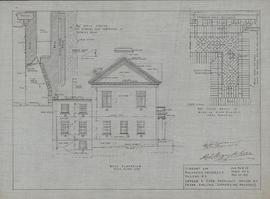
Library for Dalhousie University : west elevation
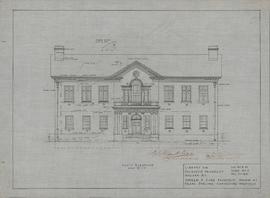
Library for Dalhousie University : south elevation
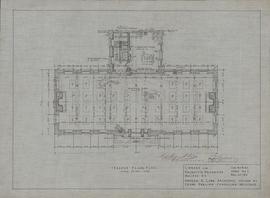
Library for Dalhousie University : second floor plan
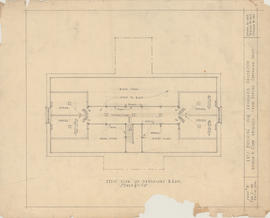
Arts building for Dalhousie University : attic plan of partitions and rail


















































