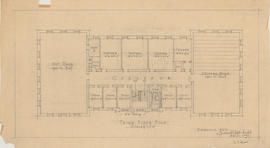
Third floor plan
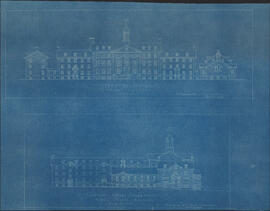
University of King's College blueprint elevations
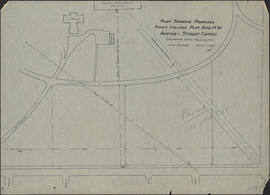
Plan showing proposed King's College plot and NW Avenue -- Studley Campus
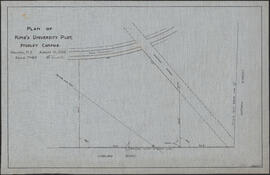
Plan of King's University plot, Studley Campus

Site plan of the University of King's College
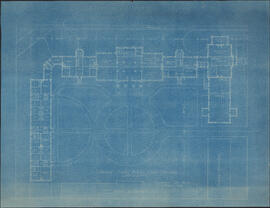
Ground floor plan, King's College / Andrew R. Cobb, Archt
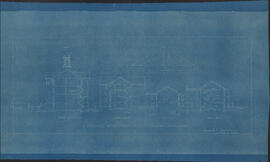
Sections at 16" scale : King's College Buildings / Andrew R. Cobb, Arch't
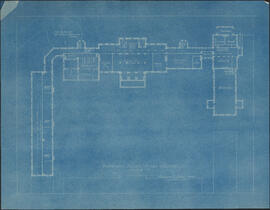
Basement plan : King's College / Andrew R. Cobb, Arch't
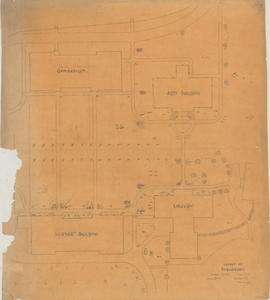
Layout of shrubbery, Studley campus
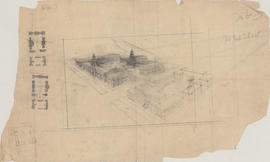
Aerial perspective drawing of a proposed campus for Dalhousie Medical School
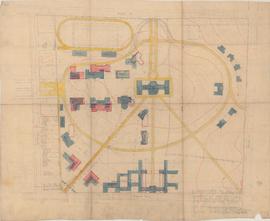
Site plan for Dalhousie University
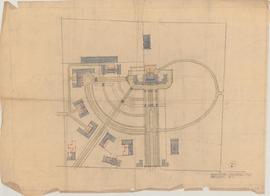
Site plan for Dalhousie University : scheme B
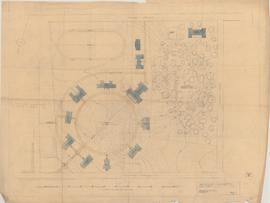
Site plan for Dalhousie University : scheme D
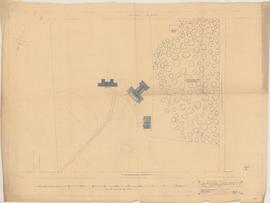
Site plan for Dalhousie University : scheme E
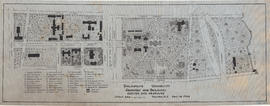
Dalhousie University grounds and buildings : erected and proposed
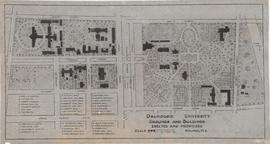
Dalhousie University grounds and buildings : erected and proposed
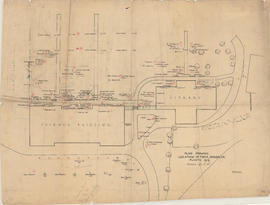
Plan showing location of trees, shrubs, etc. planted 1919
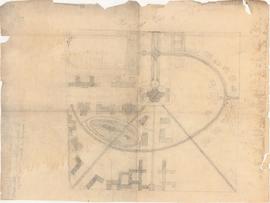
Suggested plan for Studley campus
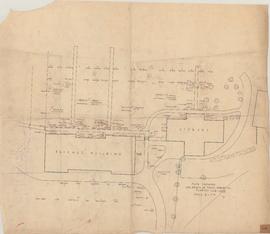
Plan showing location of trees, shrubs, etc. planted 1919-1920
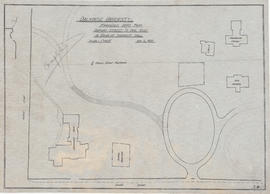
Dalhousie University : proposed road from Oxford Street to Oval Road in rear of Shirreff Hall
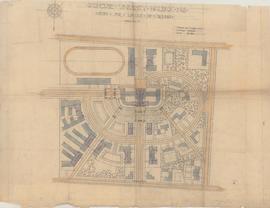
Study for layout of grounds : Dalhousie University
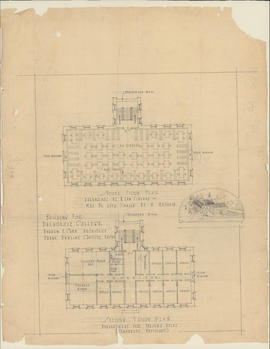
Building for Dalhousie College / Andrew R. Cobb, architect ; Frank Darling, cons'l't'g arch't
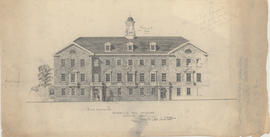
North elevation
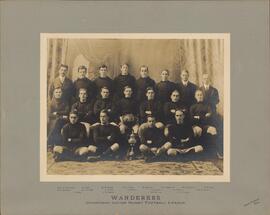
Team portrait of the Halifax Wanderers Club, 1913
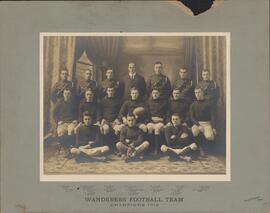
Team portrait of the Halifax Wanderers Club, 1916
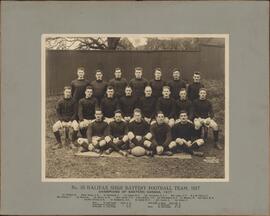
Team portrait of the No. 10 Halifax Siege Battery Football Team, 1917
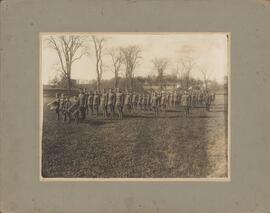
Field portrait of the No. 10 Halifax Siege Battery, ca. 1917
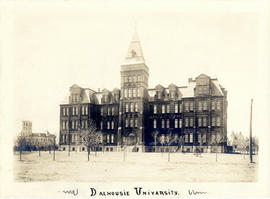
Photograph of Forrest Building

Photograph of individual using a microscope
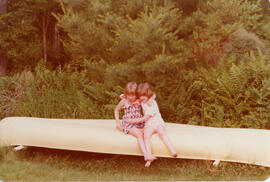
Photograph of two unidentified children sitting on a bench at the First Roscoe Fillmore Memorial Picnic
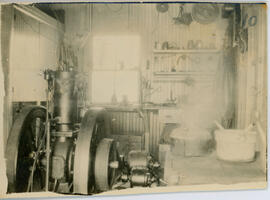
Photograph of engine components inside the Sable Island Main Station
![Proposed rezoning of lands as requested by Dalhousie College and University : [map]](/uploads/r/dalhousie-university-archives/8/6/1/861e617d5c96adf38c584d108c62d54870ae9f68c9c916a83c380a66ad409665/55aba0d1-efab-43d7-bbbd-aef7f5557f2a-UA-3_487_3_9_142.jpg)
Proposed rezoning of lands as requested by Dalhousie College and University : [map]
































![Proposed rezoning of lands as requested by Dalhousie College and University : [map]](/uploads/r/dalhousie-university-archives/8/6/1/861e617d5c96adf38c584d108c62d54870ae9f68c9c916a83c380a66ad409665/55aba0d1-efab-43d7-bbbd-aef7f5557f2a-UA-3_487_3_9_142.jpg)