2006 Liverpool International Theatre Festival technical schedules, correspondence and staging
2006 Liverpool International Theatre Festival technical schedules, correspondence and staging
3/4" scale details of furnishings for Medical Science Building
3/4" scale details of furnishings for Medical Science Building
A bank for Halifax
A bank for Halifax
A book shop
A book shop
A YMCA for Halifax
A YMCA for Halifax
A YMCA for Halifax
A YMCA for Halifax
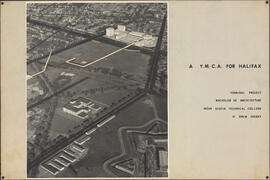
A YMCA for Halifax / H. Drew Sperry
Addition to a Dalhousie University residence on the corner of Oxford Street and Coburg Road
Addition to a Dalhousie University residence on the corner of Oxford Street and Coburg Road
Addition to Pharmacy Building drawings
Addition to Pharmacy Building drawings
Additions & alterations to library for Dalhousie University
Additions & alterations to library for Dalhousie University
Additions and alterations to a library for Dalhousie University
Additions and alterations to a library for Dalhousie University
Additions and alterations to library for Dalhousie University
Additions and alterations to library for Dalhousie University
Additions and alterations to the Medical Science Laboratory
Additions and alterations to the Medical Science Laboratory
Additions and renovations to 6104-6112 University Avenue
Additions and renovations to 6104-6112 University Avenue
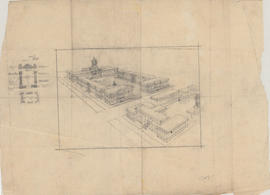
Aerial perspective drawing of a medical school campus
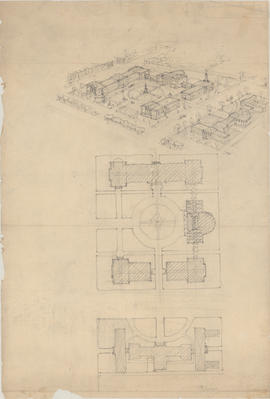
Aerial perspective drawing of a medical school campus
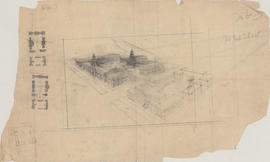
Aerial perspective drawing of a proposed campus for Dalhousie Medical School
Aerial perspective drawing of Studley campus including potential King's College buildings
Aerial perspective drawing of Studley campus including potential King's College buildings
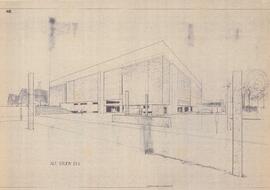
Alt. study D.S. of the proposed Killam Library building
Alterations and additions to library for Dalhousie University
Alterations and additions to library for Dalhousie University
Andrew Cobb's drawings for a new Arts Building
Andrew Cobb's drawings for a new Arts Building
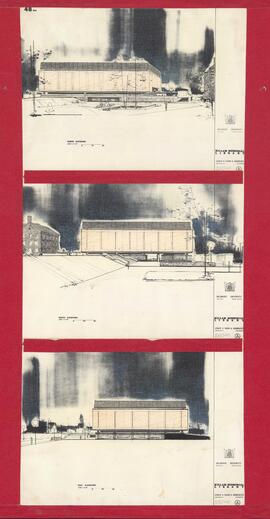
Architectural drawings of the north, south and east elevations of the Killam Library building
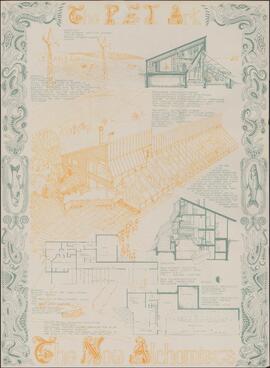
Architectural plan of the Prince Edward Island Ark property
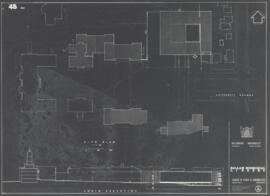
Architectural plans for the Killam Library
Architectural plot plan for Henry House
Architectural plot plan for Henry House
Architectural plot plan for proposed alterations and additions for Henry House
Architectural plot plan for proposed alterations and additions for Henry House
Arthur MacKenzie's plans for the Macdonald Memorial Library
Arthur MacKenzie's plans for the Macdonald Memorial Library
Arts Building elevations
Arts Building elevations
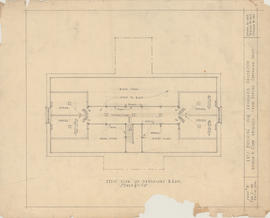
Arts building for Dalhousie University : attic plan of partitions and rail
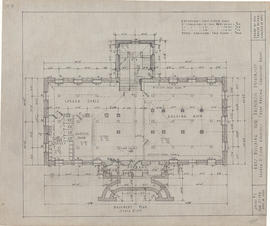
Arts building for Dalhousie University : basement plan
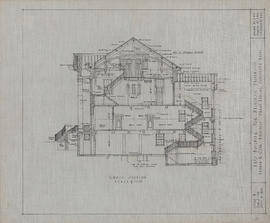
Arts building for Dalhousie University : cross section
Arts building for Dalhousie University : east elevation
Arts building for Dalhousie University : east elevation
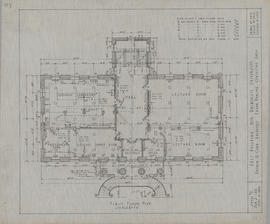
Arts building for Dalhousie University : first floor plan

Arts building for Dalhousie University : longitudinal section
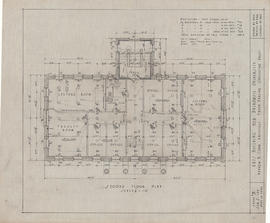
Arts building for Dalhousie University : second floor plan
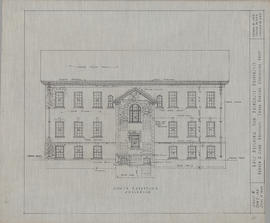
Arts building for Dalhousie University : south elevation
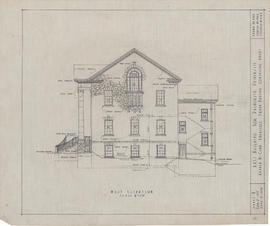
Arts building for Dalhousie University : west elevation
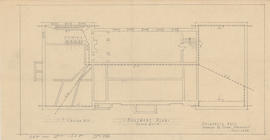
Basement plan
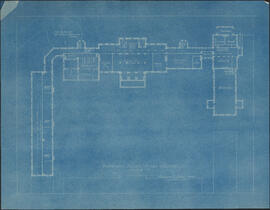
Basement plan : King's College / Andrew R. Cobb, Arch't
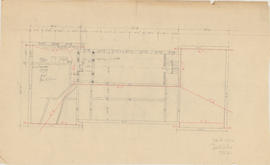
Basement plan for proposed Dal Arts building
Birchdale surveys and plans
Birchdale surveys and plans
Blueprint - Brigantine "Curacoa"
Blueprint - Brigantine "Curacoa"
Blueprint construction and heating plans for Dalhousie Arts Building
Blueprint construction and heating plans for Dalhousie Arts Building
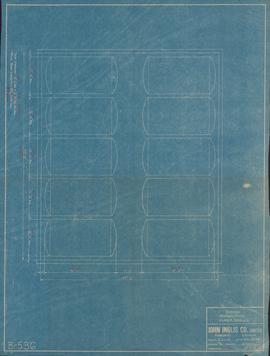
Blueprint of a proposed storage room for Oland & Sons Ltd
Blueprints for a proposed mezzanine floor
Blueprints for a proposed mezzanine floor
Blueprints for new Arts Building
Blueprints for new Arts Building
Booth residence
Booth residence
Building for Dalhousie College
Building for Dalhousie College
Building for Dalhousie College / Andrew R. Cobb, architect ; Frank Darling, cons'l't'g arch't
Building for Dalhousie College / Andrew R. Cobb, architect ; Frank Darling, cons'l't'g arch't
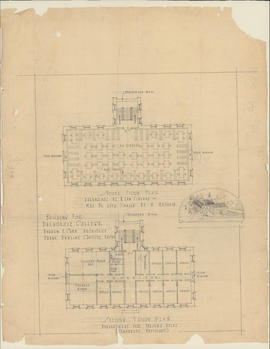
Building for Dalhousie College / Andrew R. Cobb, architect ; Frank Darling, cons'l't'g arch't





















