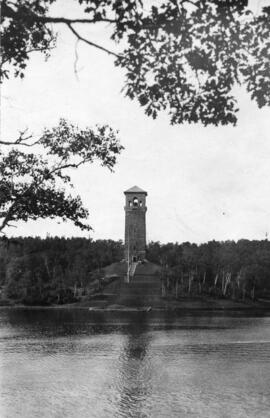- PC2, Box 318, Folder 62
- File
- n.d.
Canada
Taxonomy
Code
60, -96 
Scope note(s)
Source note(s)
- Library of Congress Subject Headings
- Coordinates derived from http://www.arcgis.com/home/item.html?id=f4d8f9131fe6411f8da592208fbe5ddc
Display note(s)
Hierarchical terms
Canada
Canada
- NT Alberta
- NT British Columbia
- NT Manitoba
- NT New Brunswick
- NT Newfoundland and Labrador
- NT Northwest Territories
- NT Nova Scotia
- NT Nunavut
- NT Ontario
- NT Prince Edward Island
- NT Québec
- NT Saskatchewan
- NT Yukon
Equivalent terms
Canada
Associated terms
Canada
1469 Archival Description results for Canada
Street scene showing the stores on both sides. The sign on one reads: "Stove - Stove Pipe & Tinware". Print copy is available: PC-2-333-25. Note: print is annotated: "Westville, South Main St.", differing from the designation on the original envelope
- PC2, Box 333, Folder 25
- File
- n.d.
Street scene showing the stores on both sides. The sign on one reads: "Stove - Stove Pipe & Tinware". Negative is available: PC-2-318-62. Note: print is annotated: "Westville, South Main St.", differing from the designation on the original envelope
Student Union Building addition construction drawings
- UA-9, OS Folder 34
- File
- 2002
Part of Facilities Management
File contains a construction package set of drawings for a 2002 addition to the original Student Union Building at Dalhousie University. The drawings were produced by Fowler Bauld and Mitchell, Campbell Comeau Engineering and Morris & Richard Consulting Engineers. The file includes a listing of set ID numbers and notes from Facilities Management.
Studley campus site and landscape plans
- UA-9, OS Folder 19
- File
- [ca. 1919-1929]
Part of Facilities Management
File contains potential site plans for Dalhousie University's Studley campus as well as landscape plans indicating actual plantings. There is also one drawing of a unrealized medical school site plan.
Sutherlands River at E.P. Rural High
- PC2, Box 365, Folder 182
- File
- January 1957
'T' Building revision drawings
- UA-9, OS Folder 43
- File
- 1987 ; 1993
Part of Facilities Management
File contains architectural drawings for revisions to the "O" Building (Annex) at the Technical University of Nova Scotia, which were produced by the Campus Design Centre. Drawings include floor plans, sections, and details.
Technical University of Nova Scotia / Sexton Campus
- Subseries
- 1985 - 1993
Part of Facilities Management
Subseries comprises records created or collected by the Office of the Architect and Facilities Management at Dalhousie University related to the design and architectural revisions to the Technical University of Nova Scotia, later the Sexton Campus.
The Dingle memorial tower on the Northwest Arm in Halifax, Nova Scotia
- MS-4-180, Box 1, Folder 4
- File
- [ca. 1930]
Photograph of the Dingle
- PC2, Box 333, Folder 24
- File
- 1875
Wooden buildings with two kilns belonging to Trenton Glass Works. Homes are visible across a field in the background. Negative is available: PC-2-318-70
- PC2, Box 318, Folder 69
- File
- n.d.
Wooden buildings with two kilns belonging to Trenton Glass Works. Homes are visible across a field in the background
- PC2, Box 318, Folder 70
- File
- n.d.
Wooden buildings with two kilns belonging to Trenton Glass Works. Homes are visible across a field in the background. Print copy is available: PC-2-333-24
- PC2, Box 334, Folder 12
- File
- March 1890
Buildings and land of the Trenton Steel Works. Negative is also available: PC-2-317-26
- PC2, Box 317, Folder 26
- File
- March 1890
Buildings and land of the Trenton Steel Works. Print copy also available: PC-2-334-12
- Ms-1-Ref, OS Box 8, Folder17
- File
- 1982
File consists of two copies of two architectural elevation drawings of the front facades for the Institute for Resource and Environmental Studies buildings located at 1308 and 1318 Robie Street, Halifax, N.S.
'U' Building glass lab renovation drawings
- UA-9, OS Folder 45
- File
- 1986
Part of Facilities Management
File contains two sheets of drawings for revisions to the glass laboratory at the Technical University of Nova Scotia.
Westville - Acadia Coal Co. - Telegraph Office
- PC2, Box 318, Folder 43
- File
- n.d.
Two-storey brick building identified on a plate on the wall above the door as the Acadia Coal Company built 1865. Above the porch entrance it is identified also as the Telegraph Office. A wooden rail goes around the edge of the rectangular roof. A flag is flying apparently at half-mast
- PC2, Box 300, Folder 112
- File
- n.d.
View of a mining site not long after clearing has taken place. Tree stumps and logs litter the area. Two men on wagons appear in an area where rails are being laid. Two small flat cars appear at centre as well as a number of small buildings. Envelope annotated: "Mining #3" and "wet". A print of the plate is included
- PC2, Box 300, Folder 113
- File
- n.d.
Four wooden buildings located in front of a wooden area. In front of the buildings the land has been cleared and many trees stumps and logs are littering the area. Five men are standing in the distance in front of one building
- PC2, Box 300, Folder 111
- File
- n.d.
View of a mine site not long after clearing has taken place. Tree stumps and logs litter the area. The bank head is to one side. Also in view are other mining buildings, a large number of men and two wagons. There are also a number of railway ties in the foreground. Envelope annotated: "Mining #4" and "wet". Print copy is available: PC-2-334-4
Results 1451 to 1469 of 1469

