Photographs of Killam Memorial Library model
Photographs of Killam Memorial Library model
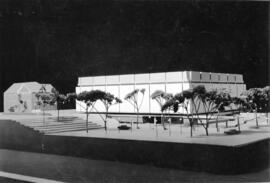
Photograph of Killam Memorial Library model
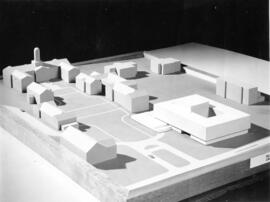
Photograph of Killam Memorial Library model
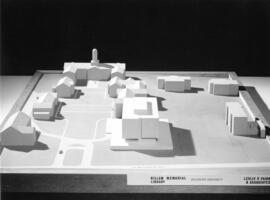
Photograph of Killam Memorial Library model
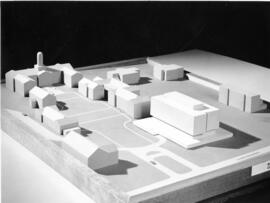
Photograph of Killam Memorial Library model
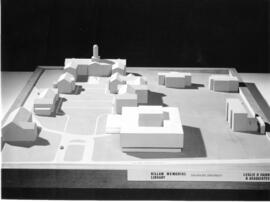
Photograph of Killam Memorial Library model

Photograph of James G. Sykes
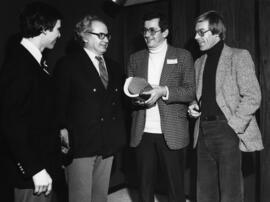
Photograph of the Nova Scotia Association of Architects

Photograph of Barrington Street in Halifax, Nova Scotia
Photographs of the Killam Memorial Library interior
Photographs of the Killam Memorial Library interior
Photographs of the Killam Memorial Library construction
Photographs of the Killam Memorial Library construction
Photographs of the Killam Memorial Library exterior
Photographs of the Killam Memorial Library exterior
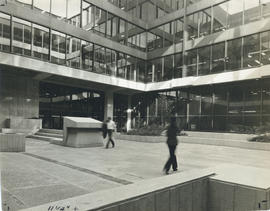
Photograph of the courtyard of the Killam Memorial Library
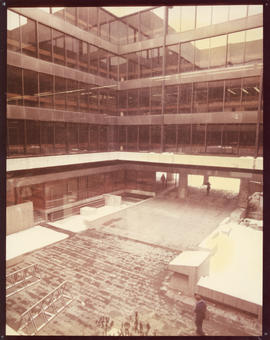
Photograph of the courtyard of the Killam Memorial Library
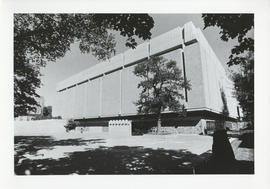
Photograph of the exterior of the Killam Memorial Library
Proof sheet of photographs of the exterior of the Killam Memorial Library
Proof sheet of photographs of the exterior of the Killam Memorial Library
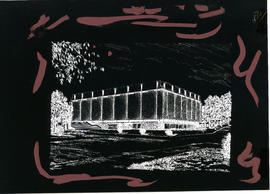
Negative of a drawing of the exterior of the Killam Memorial Library
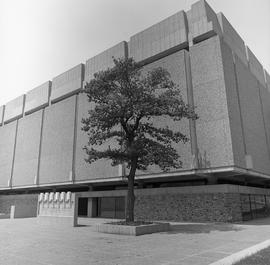
Photograph of the exterior of the Killam Memorial Library
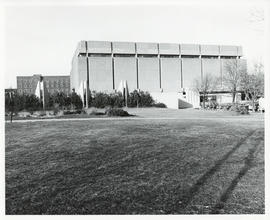
Photograph of the exterior of the Killam Memorial Library
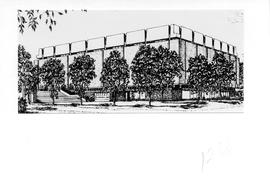
Drawing of the exterior of the Killam Memorial Library
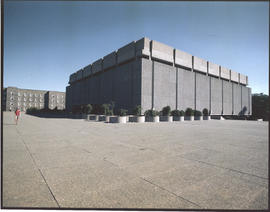
Photograph of the exterior of the Killam Memorial Library
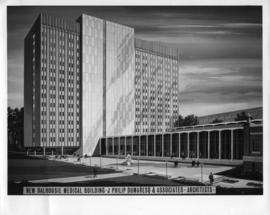
Drawing of the Sir Charles Tupper Medical Building
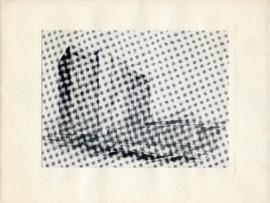
Greeting card from J. Philip Dumaresq & Associates
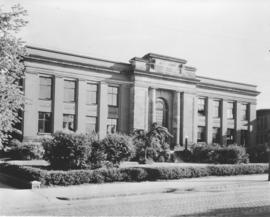
Photograph of the Nova Scotia Technical College

Photograph of the Nova Scotia Technical College
Photographs of the Technical University of Nova Scotia
Photographs of the Technical University of Nova Scotia
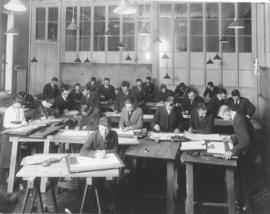
Photograph of an architecture drawing class
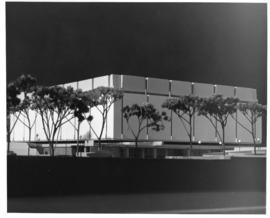
Photograph of a model of the Killam Memorial Library
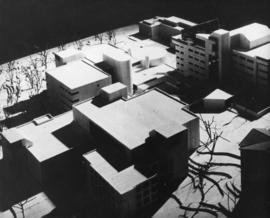
Photograph of a model of the proposed Life Sciences Centre
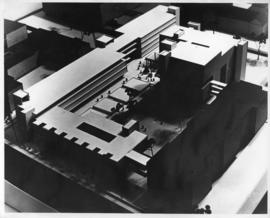
Photograph of a model of the proposed Physical Sciences Centre
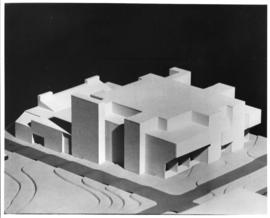
Photograph of a preliminary model of the proposed Dental Building
Photographs of models of proposed Dalhousie buildings
Photographs of models of proposed Dalhousie buildings
Richard Ward fonds
Richard Ward fonds
Architectural plot plan for proposed alterations and additions for Henry House
Architectural plot plan for proposed alterations and additions for Henry House
Architectural plot plan for Henry House
Architectural plot plan for Henry House
Exterior photographs of the Forrest Building
Exterior photographs of the Forrest Building
Exterior photographs of the Public Archives
Exterior photographs of the Public Archives
Photographs of James G. Sykes
Photographs of James G. Sykes
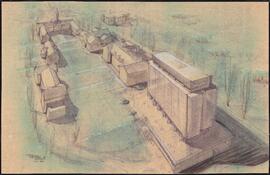
Conceptual drawing of an aerial view of the proposed Killam Library on Dalhousie University's Studley Campus
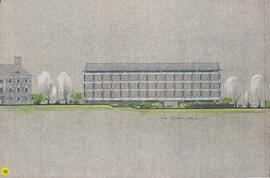
Hand-coloured blackline print of a conceptual drawing of the south elevation of the Killam Library building
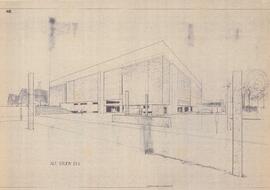
Alt. study D.S. of the proposed Killam Library building
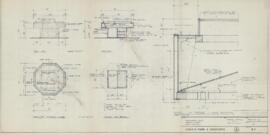
Working drawings of central display unit and book display case for the proposed Kipling Room in the Killam Library
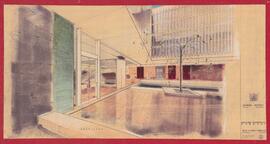
Conceptual drawing of the Killam Library courtyard
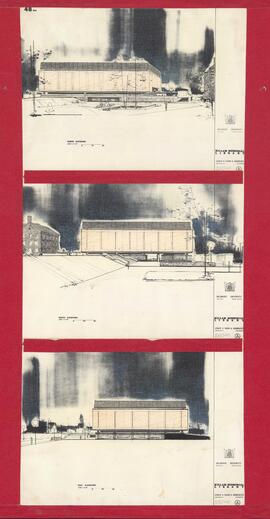
Architectural drawings of the north, south and east elevations of the Killam Library building
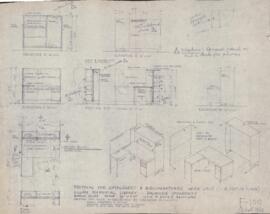
Working drawings of furnishings for Killam Library
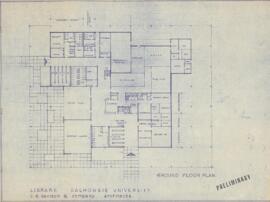
Preliminary floor plans for a library at Dalhousie University
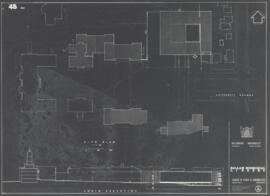
Architectural plans for the Killam Library
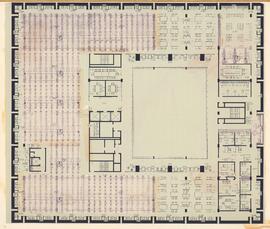
Proposed third floor plan for the Killam Library, showing seating and stack arrangements
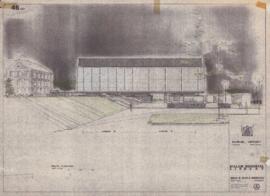
Hand-coloured blackline print of a conceptual drawing of the south elevation of the Killam Library building
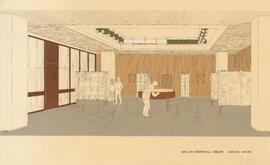
Conceptual drawing of the proposed Kipling Room in the Killam Memorial Library building





































