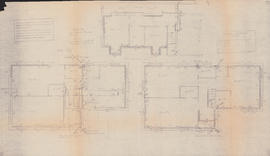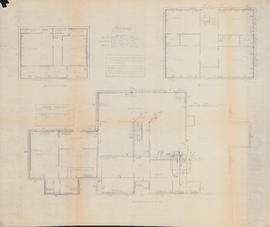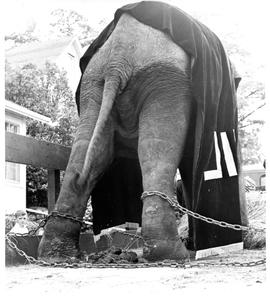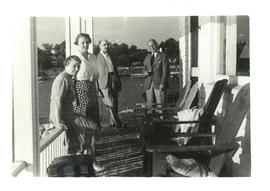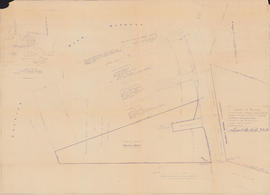Floor plan of the kitchen at the Sword and Anchor Inn
- MS-4-135, OS Folder 15
- File
- 1963
Part of Oland and Son fonds
Item is a drawing of the kitchen in the Sword & Anchor Inn in Chester, Nova Scotia. The drawing shows a floor plan of the kitchen with all appliances and furniture. The areas and appliances are numbered and labeled with descriptions and measurements. The drawing was produced by Webster's Hotel, Restaurant and Tavern Equipment.


