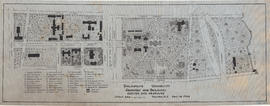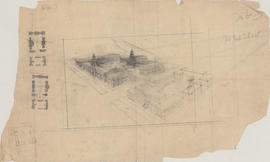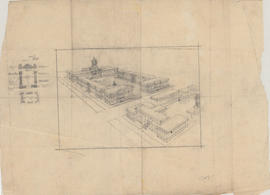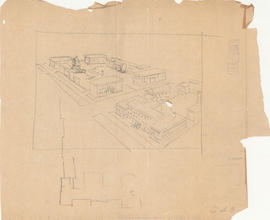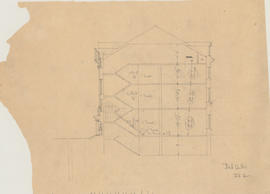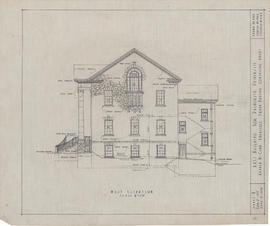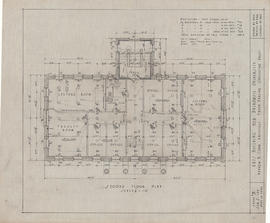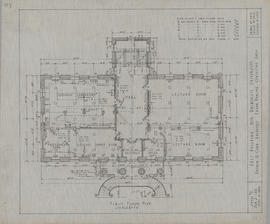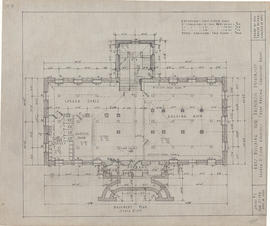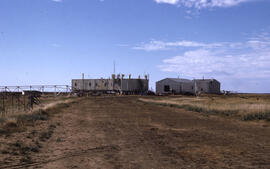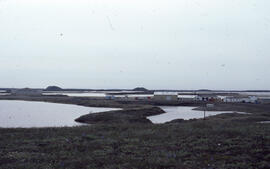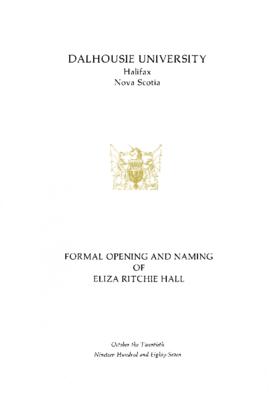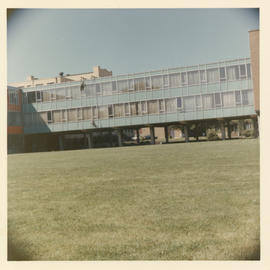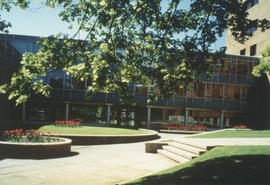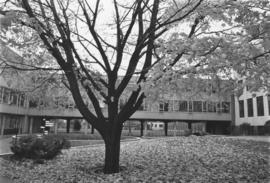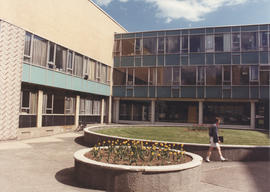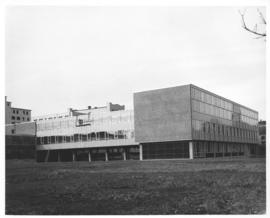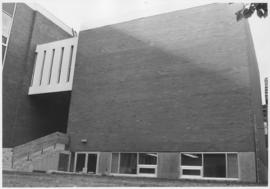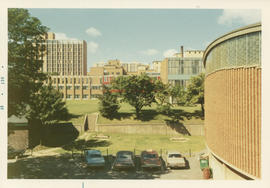MacRae Library Agricola exhibition - "An apple a day" from the Fred Sears fonds
Add to clipboard
MacRae Library Agricola exhibition - "An apple a day" from the Fred Sears fonds
Nova Scotia Agricultural College students, principals, student life, buildings and campus photographs taken between 1905 and 1993
Add to clipboard
Nova Scotia Agricultural College students, principals, student life, buildings and campus photographs taken between 1905 and 1993
Photographs of Nova Scotia Agricultural campus, buildings, and student life taken between 1980-1981
Add to clipboard
Photographs of Nova Scotia Agricultural campus, buildings, and student life taken between 1980-1981
Photographs of campus activity taken between 1930-1950 including fields, barns, judging livestock and buildings, at the Nova Scotia Agricultural College
Add to clipboard
Photographs of campus activity taken between 1930-1950 including fields, barns, judging livestock and buildings, at the Nova Scotia Agricultural College
Photographs of campus activity taken between 1930-1950 including fields, barns, judging livestock and buildings, at the Nova Scotia Agricultural College
Add to clipboard
Photographs of campus activity taken between 1930-1950 including fields, barns, judging livestock and buildings, at the Nova Scotia Agricultural College
Photographs and paintings that were hanging in Cumming Hall in offices, meeting rooms and hallways prior to the June 2015 renovation
Add to clipboard
Photographs and paintings that were hanging in Cumming Hall in offices, meeting rooms and hallways prior to the June 2015 renovation
Nova Scotia Agricultural College photographs including faculty, staff, students and buildings between 1946 and 1969
Add to clipboard
Nova Scotia Agricultural College photographs including faculty, staff, students and buildings between 1946 and 1969
Photographs of the Nova Scotia Agricultural College 75th anniversary
Add to clipboard
Photographs of the Nova Scotia Agricultural College 75th anniversary
Photocopy of a newspaper article "Agricultural College builds on a future based on its past”
Add to clipboard
Photocopy of a newspaper article "Agricultural College builds on a future based on its past”
Nova Scotia Agricultural College facilities and buildings records
Add to clipboard
Nova Scotia Agricultural College facilities and buildings records
Nova Scotia Agricultural College administration records
Add to clipboard
Nova Scotia Agricultural College administration records
New NSAC Library – Preliminary report / P. Sanger. April 2, 1980
Add to clipboard
New NSAC Library – Preliminary report / P. Sanger. April 2, 1980
'U' Building glass lab renovation drawings
Add to clipboard
'U' Building glass lab renovation drawings
'O' Building (Annex) revision drawings
Add to clipboard
'O' Building (Annex) revision drawings
Dental Building expansion design drawings
Add to clipboard
Dental Building expansion design drawings
Gerard Hall architectural plans
Add to clipboard
Gerard Hall architectural plans
Student Union Building addition construction drawings
Add to clipboard
Student Union Building addition construction drawings
National Research Council building architectural plans
Add to clipboard
National Research Council building architectural plans
Andrew Cobb's drawings for a new Arts Building
Add to clipboard
Andrew Cobb's drawings for a new Arts Building
Presentation drawings for a proposed arts building at Dalhousie University
Add to clipboard
Presentation drawings for a proposed arts building at Dalhousie University
Birchdale surveys and plans
Add to clipboard
Birchdale surveys and plans
Studley campus site and landscape plans
Add to clipboard
Studley campus site and landscape plans
Add to clipboard
Dalhousie University grounds and buildings : erected and proposed
Add to clipboard
Aerial perspective drawing of a proposed campus for Dalhousie Medical School
Add to clipboard
Aerial perspective drawing of a medical school campus
Add to clipboard
Drawing of a medical school campus
Gymnasium for Dalhousie University
Add to clipboard
Gymnasium for Dalhousie University
Add to clipboard
Section drawing of planned Dalhousie arts building showing staircases
Arts building for Dalhousie University : east elevation
Add to clipboard
Arts building for Dalhousie University : east elevation
Add to clipboard
Arts building for Dalhousie University : west elevation
Add to clipboard
Arts building for Dalhousie University : second floor plan
Add to clipboard
Arts building for Dalhousie University : first floor plan
Add to clipboard
Arts building for Dalhousie University : basement plan
Add to clipboard
Photograph of an abandoned DEW Line site (now a reindeer herding station) at Atkinson Point, Tuktoyaktuk Peninsula, Northwest Territories
Add to clipboard
Photograph of the Polar Continental Shelf Program (PCSP), Tuktoyaktuk field station, Northwest Territories
Convocation program : 1960
Add to clipboard
Convocation program : 1960
Two architectural elevation drawings for the Institute for Resource and Environmental Studies buildings by G. Edward
Add to clipboard
Two architectural elevation drawings for the Institute for Resource and Environmental Studies buildings by G. Edward
Andrew Cobb drawings of the Science Building at Dalhousie University
Add to clipboard
Andrew Cobb drawings of the Science Building at Dalhousie University
Add to clipboard
Program for the opening and naming ceremonies of Eliza Ritchie Hall
Correspondence with the Halifax landmarks commission and other material
Add to clipboard
Correspondence with the Halifax landmarks commission and other material
Photograph of Sir Charles Tupper Building
Add to clipboard
Photograph of Sir Charles Tupper Building
Add to clipboard
Photograph of B Building (TUNS Administration and CAD/CAM Centre)
Add to clipboard
Photograph of B Building (TUNS Administration and CAD/CAM Centre)
Add to clipboard
Photograph of B Building (TUNS Administration and CAD/CAM Centre)
Add to clipboard
Photograph of B Building (TUNS Administration and CAD/CAM Centre)
Photographs of B Building (TUNS Administration and CAD/CAM Centre)
Add to clipboard
Photographs of B Building (TUNS Administration and CAD/CAM Centre)
Add to clipboard
Photograph of B Building (TUNS Administration and CAD/CAM Centre)
Add to clipboard
Photograph of the A.E. Cameron Building of Metallurgical Engineering, P Building
Add to clipboard
Photograph of the A.E. Cameron Building of Metallurgical Engineering, P Building
Add to clipboard
Photograph of the H.R. Theakston Building for Mechanical Engineering , C1 Building

