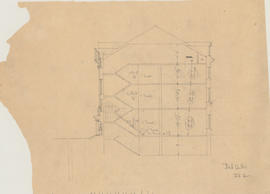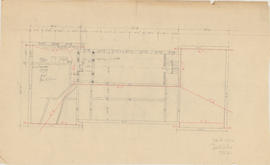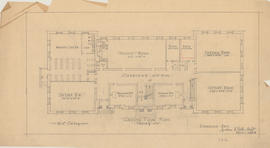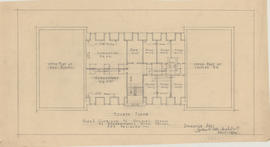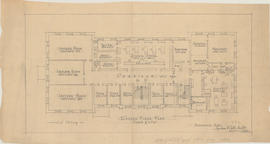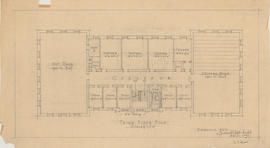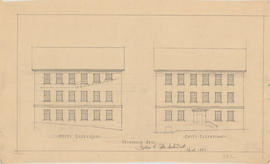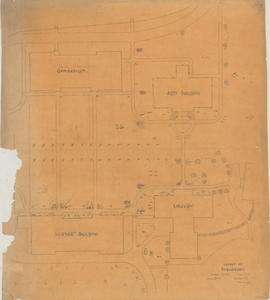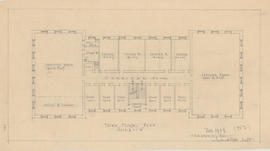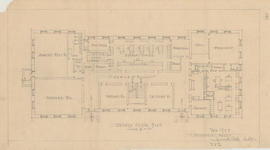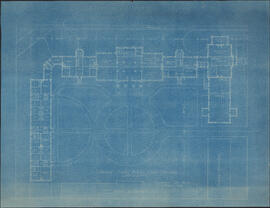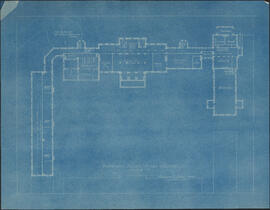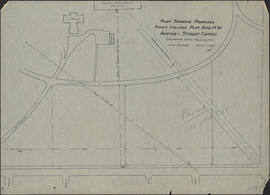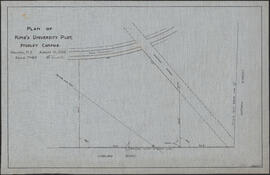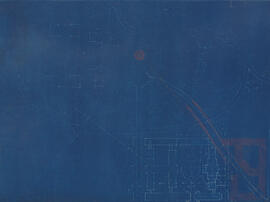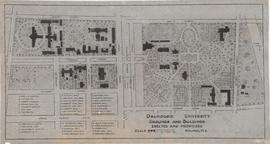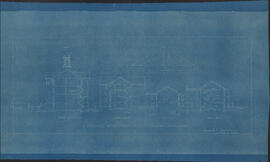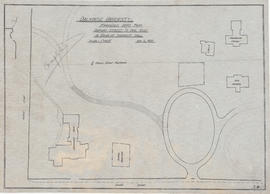Narrow your results by:
- All
- Facilities Management, 186 results
- Dalhousie University Photograph Collection, 46 results
- Drew Sperry fonds, 34 results
- Dalhousie University Libraries fonds, 19 results
- Archibald MacMechan fonds, 5 results
- Technical University of Nova Scotia fonds, 5 results
- Waldren Studios Photograph Collection, 4 results
- Faculty of Arts and Social Sciences fonds, 4 results
- Dalhousie University Reference Collection, 3 results
- Richard L. Raymond fonds, 2 results
- All
- Maurice Crosby Photography, 4 results
- Wamboldt-Waterfield Photography Limited, 3 results
- LeBlanc, Yvon, 1 results
- Powers Brothers., 1 results
- Bigelow Family, 1 results
- Ward, Richard, (fl.1888-1977), 1 results
- Ward, Richard, (fl.1888-1977), 1 results
- Gauvin & Gentzel, 1 results
- Climo's Studio, 1 results
- Focus Photography, 1 results
- All
- Cobb, Andrew Randall, 105 results
- Darling, Frank, 61 results
- Dalhousie University. Macdonald Memorial Library, 41 results
- Fairn, Leslie R., 15 results
- MacKenzie, Arthur Stanley, 14 results
- Technical University of Nova Scotia, 13 results
- University of King's College (Halifax, N.S.), 10 results
- Biskaps, Ojars, 10 results
- Dalhousie University. Faculty of Architecture and Planning, 3 results
- Theakston, Harold Raymond, 2 results

