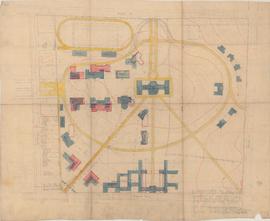
Site plan for Dalhousie University
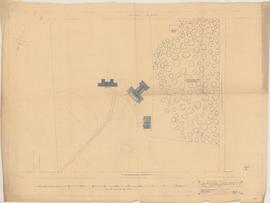
Site plan for Dalhousie University : scheme E
Site plan for Dalhousie University
Site plan for Dalhousie University
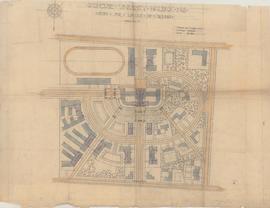
Study for layout of grounds : Dalhousie University
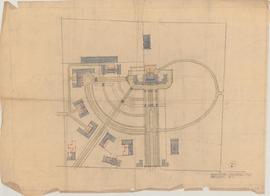
Site plan for Dalhousie University : scheme B
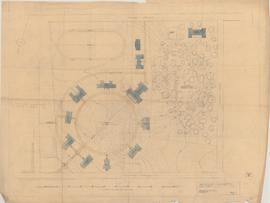
Site plan for Dalhousie University : scheme D
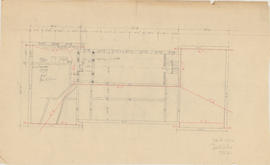
Basement plan for proposed Dal Arts building
Skeleton section
Skeleton section
Print of architectural features at Province House and Government House
Print of architectural features at Province House and Government House
Drawing of the stucco detail at Province House
Drawing of the stucco detail at Province House
Drawing of fireplace panel detail in Province House
Drawing of fireplace panel detail in Province House
Drawing of the architectural features of Province House
Drawing of the architectural features of Province House
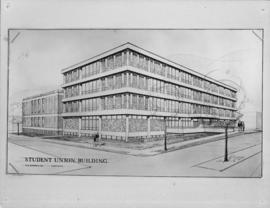
Drawing of the Student Union Building
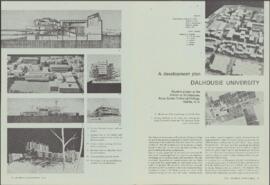
A development plan, Dalhousie University : student project at the School of Architecture, Nova Scotia Technical College, Halifax, N.S. : [pamphlet]
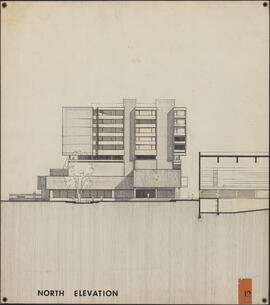
North elevation
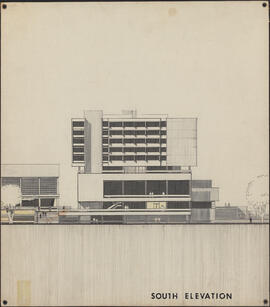
South elevation
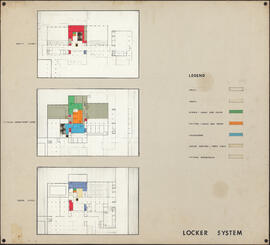
Locker system
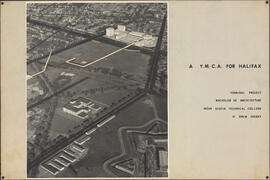
A YMCA for Halifax / H. Drew Sperry
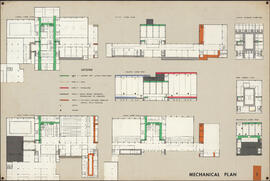
Mechanical plan
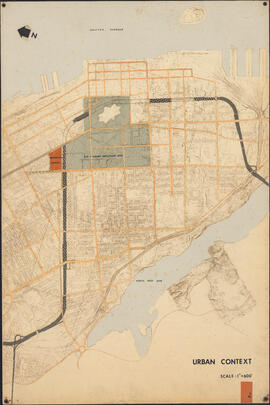
Urban context
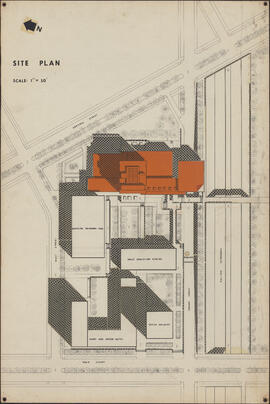
Site plan
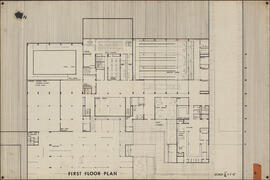
First floor plan
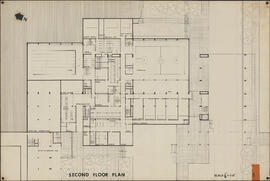
Second floor plan
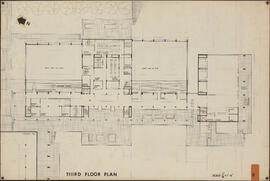
Third floor plan
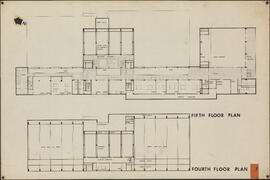
Fourth and fifth floor plans
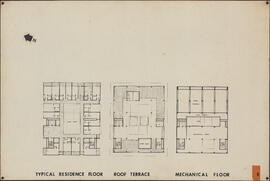
Typical residence floor, roof terrace and mechanical floor
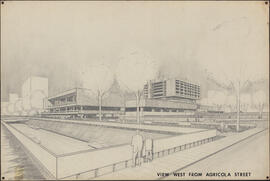
View west from Agricola Street
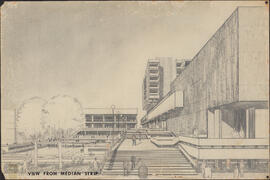
View from median strip
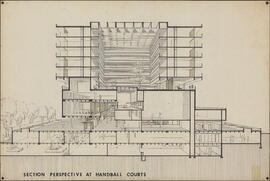
Section perspective at handball courts
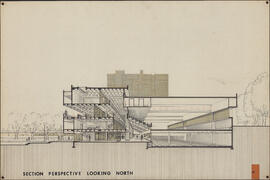
Section perspective looking north
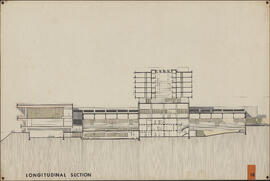
Longitudinal section
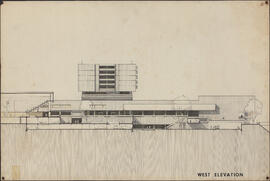
West elevation
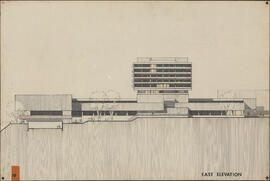
East elevation
Dalhousie University : land and building program, 1951-1977
Dalhousie University : land and building program, 1951-1977
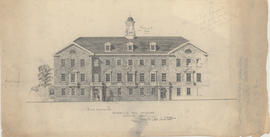
North elevation
'D' Building fourth floor plan drawing
'D' Building fourth floor plan drawing
Renovation and addition to Buildings A & B
Renovation and addition to Buildings A & B
Law - Arts - Dalhousie College
Law - Arts - Dalhousie College
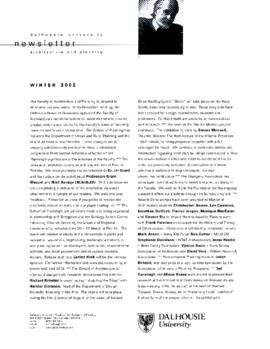
Dalhousie University Architecture and Planning newsletter
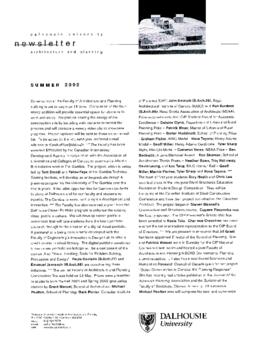
Dalhousie University Architecture and Planning newsletter
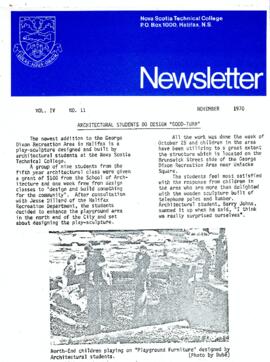
Nova Scotia Technical College newsletter, vol. IV, no. 11
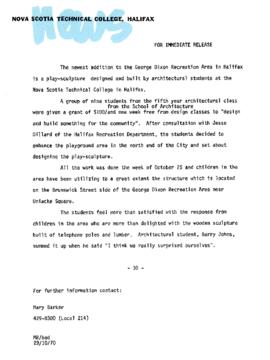
Press release announcing the completion of a play sculpture at George Dixon Centre
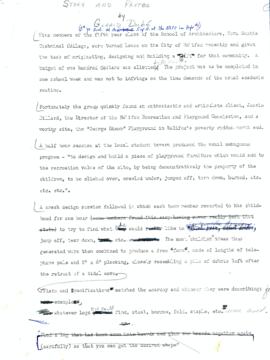
Edited manuscript about NSTC fifth-year architecture student project
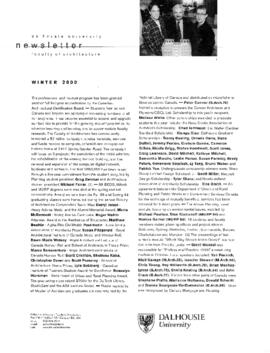
Dalhousie University Faculty of Architecture newsletter
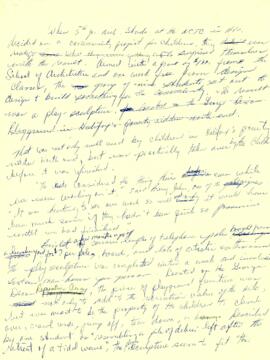
Handwritten draft about fifth-year architecture students' George Dixon playground sculpture project
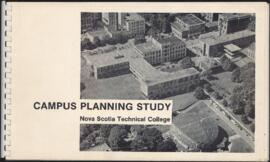
Campus planning study : Nova scotia Technical College / by Safei Hamed Architecture Plus
Library for Dalhousie : 1/4 inch scale details of hall and vestibule
Library for Dalhousie : 1/4 inch scale details of hall and vestibule
Additions & alterations to library for Dalhousie University
Additions & alterations to library for Dalhousie University
Macdonald Library revised entrance window details
Macdonald Library revised entrance window details
Library for Dalhousie University : detail of reading room windows
Library for Dalhousie University : detail of reading room windows




































