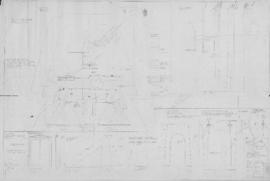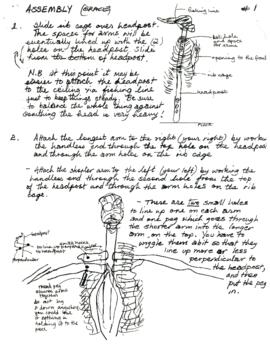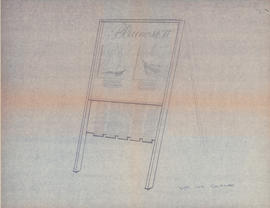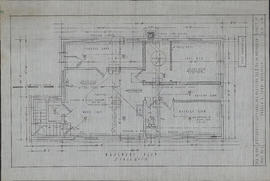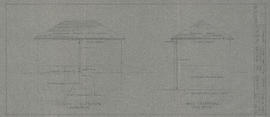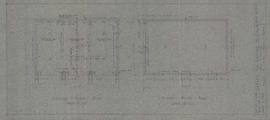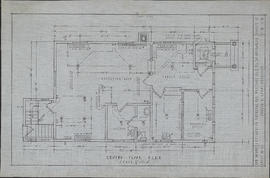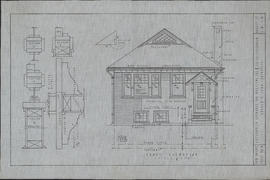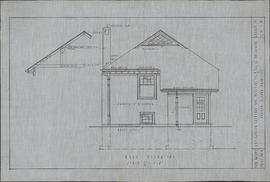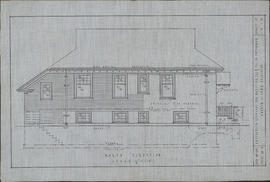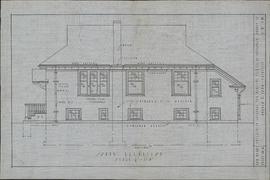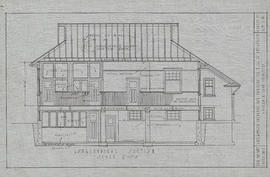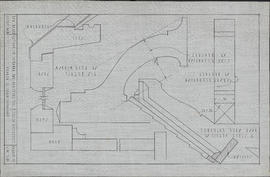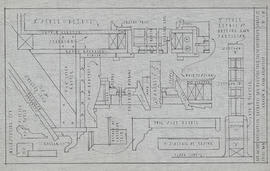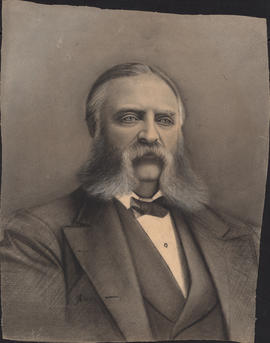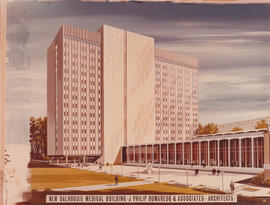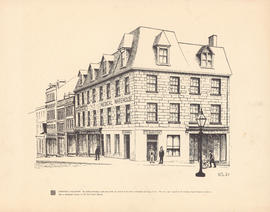Narrow your results by:
- All
- Budge Wilson fonds, 26 results
- Archibald MacMechan fonds, 23 results
- Maritime Telegraph and Telephone Company fonds, 20 results
- Alexander Sutherland Murray fonds, 20 results
- Khyber Arts Society fonds, 9 results
- Facilities Management, 8 results
- D.C. Mackay fonds, 6 results
- Dalhousie University Photograph Collection, 3 results
- Ross Boutilier fonds, 3 results
- Joan and Henry Orenstein fonds, 3 results
- All
- Cobb, Andrew Randall, 26 results
- Darling, Frank, 3 results
- MacKenzie, Arthur Stanley, 2 results
- Choyce, Lesley, 2 results
- Dalhousie University. Faculty of Medicine, 1 results
- Burbidge, George A., 1 results
- McCulloch, Thomas, 1 results
- Ross, James, 1 results
- Leslie, Kenneth, 1 results
- MacMechan, Archibald McKellar, 1 results
- All
- Nova Scotia, 153 results
- Canada, 153 results
- North America, 153 results
- Halifax Regional Municipality (N.S.), 117 results
- Halifax (N.S.), 89 results
- Antigonish (N.S.), 21 results
- Antigonish (N.S. : County), 21 results
- Ontario, 10 results
- Dartmouth (N.S.), 9 results
- Lunenburg (N.S. : County), 7 results

