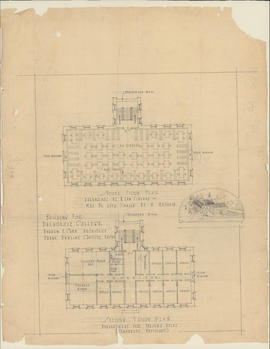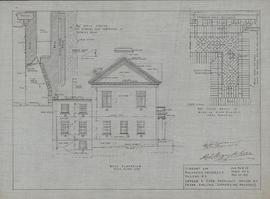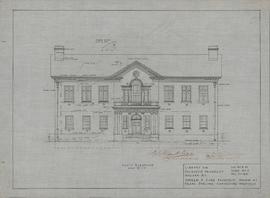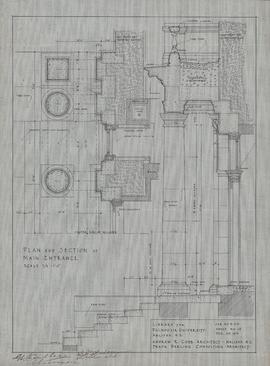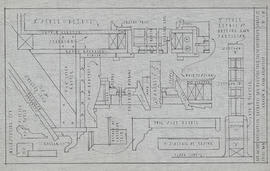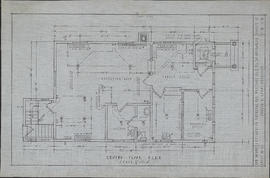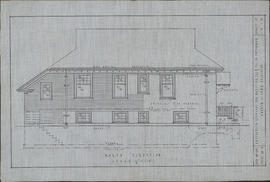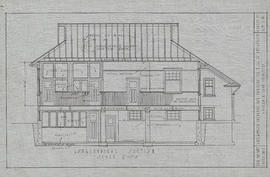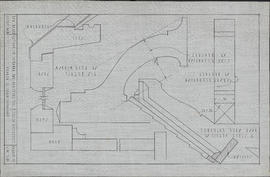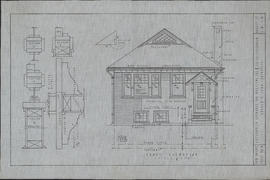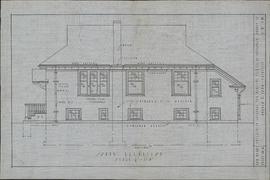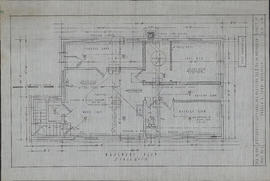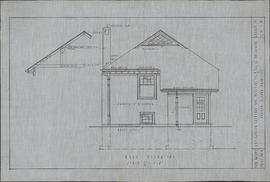Showing 126 results
Archival Description42 results with digital objects Show results with digital objects
Typical elevation of bookshelves
Typical elevation of bookshelves
Building for Dalhousie College / Andrew R. Cobb, architect ; Frank Darling, cons'l't'g arch't
Building for Dalhousie College / Andrew R. Cobb, architect ; Frank Darling, cons'l't'g arch't
East elevation : stack room, Dalhousie University (A1)
East elevation : stack room, Dalhousie University (A1)
North elevation (A2)
North elevation (A2)
East elevation : Dalhousie Library stack (B)
East elevation : Dalhousie Library stack (B)
East elevation : Dalhousie Library stack rm. (B2)
East elevation : Dalhousie Library stack rm. (B2)
Pencil sketch of bookshelves, radiator and window in the Macdonald Library
Pencil sketch of bookshelves, radiator and window in the Macdonald Library
Floor plan : stack, Dalhousie Library (B)
Floor plan : stack, Dalhousie Library (B)
Floor plan : stack room, Dalhousie University (A)
Floor plan : stack room, Dalhousie University (A)
Campus site plans
Campus site plans
Science Building furnishings and exterior details drawings (copies)
Science Building furnishings and exterior details drawings (copies)
Science Building construction blueprints
Science Building construction blueprints
Science Block floor plans
Science Block floor plans
Macdonald Memorial Library building drawings
Macdonald Memorial Library building drawings
First floor, library building
First floor, library building
Science Building construction drawings
Science Building construction drawings
Library for Dalhousie University : east elevation
Library for Dalhousie University : east elevation
Library for Dalhousie University : north elevation
Library for Dalhousie University : north elevation
Library for Dalhousie : 1/4 inch scale details of hall and vestibule
Library for Dalhousie : 1/4 inch scale details of hall and vestibule
Photographic reproductions of Andrew Cobb drawings of the Macdonald Memorial Library
Photographic reproductions of Andrew Cobb drawings of the Macdonald Memorial Library
Ground floor, library building
Ground floor, library building
Elevation, library building
Elevation, library building
Elevation drawings of the Library and Science buildings
Elevation drawings of the Library and Science buildings
Science Building construction drawings
Science Building construction drawings
Library for Dalhousie : longitudinal section looking south
Library for Dalhousie : longitudinal section looking south
Library building for Dalhousie University
Library building for Dalhousie University
Macdonald Memorial Library construction and heating and ventilation blueprints
Macdonald Memorial Library construction and heating and ventilation blueprints
Macdonald Memorial Library construction drawings
Macdonald Memorial Library construction drawings
Library for Dalhousie University : longitudinal section looking north
Library for Dalhousie University : longitudinal section looking north
Library for Dalhousie University : detail of reading room windows
Library for Dalhousie University : detail of reading room windows
Macdonald Memorial Library stack room floor plans and elevations
Macdonald Memorial Library stack room floor plans and elevations
Library building for Dalhousie University
Library building for Dalhousie University
Macdonald Memorial Library construction drawings
Macdonald Memorial Library construction drawings
Science Building furnishings
Science Building furnishings
Macdonald Library revised entrance window details
Macdonald Library revised entrance window details
MacDonald Library bookcase details
MacDonald Library bookcase details
Drawings by Andrew R. Cob of Plans for Nova Scotia exchange buildings
Drawings by Andrew R. Cob of Plans for Nova Scotia exchange buildings
Results 1 to 50 of 126

