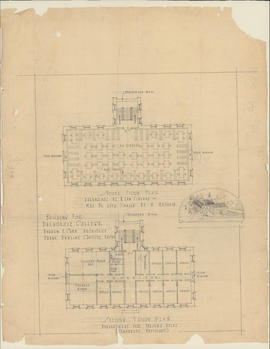
Building for Dalhousie College / Andrew R. Cobb, architect ; Frank Darling, cons'l't'g arch't
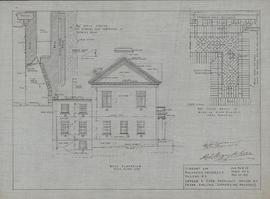
Library for Dalhousie University : west elevation
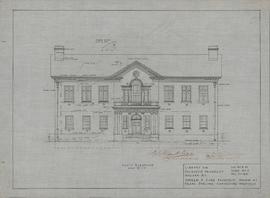
Library for Dalhousie University : south elevation
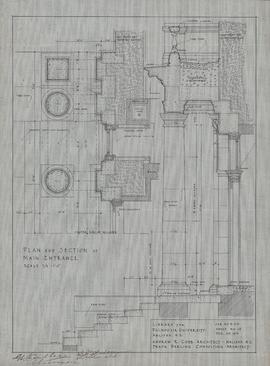
Library for Dalhousie : plan and section of main entrance
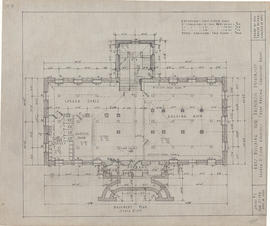
Arts building for Dalhousie University : basement plan
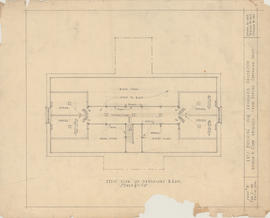
Arts building for Dalhousie University : attic plan of partitions and rail
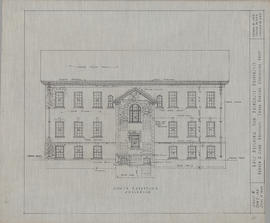
Arts building for Dalhousie University : south elevation
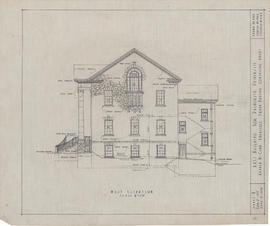
Arts building for Dalhousie University : west elevation
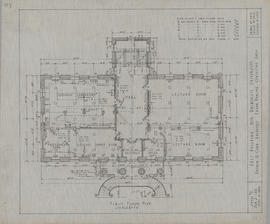
Arts building for Dalhousie University : first floor plan
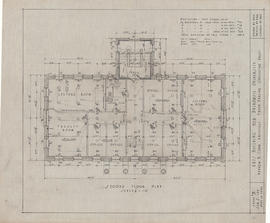
Arts building for Dalhousie University : second floor plan
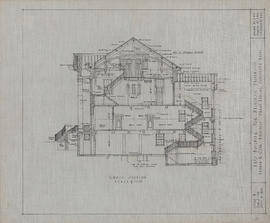
Arts building for Dalhousie University : cross section

Arts building for Dalhousie University : longitudinal section
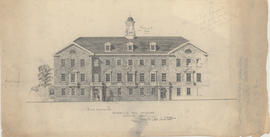
North elevation
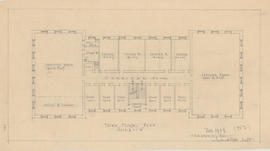
Third floor plan
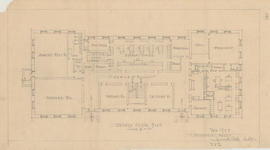
Ground floor plan

South elevation
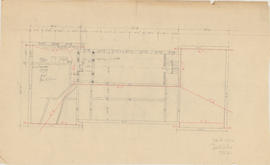
Basement plan for proposed Dal Arts building
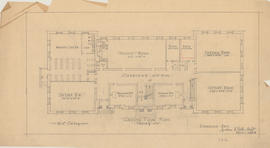
Ground floor plan
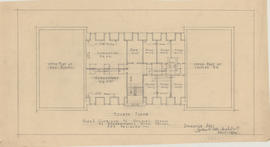
Fourth floor plan

North elevation
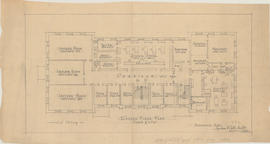
Second floor plan
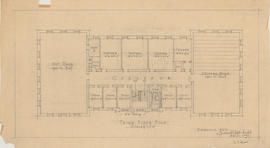
Third floor plan
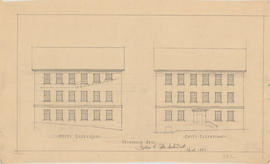
Dalhousie Arts
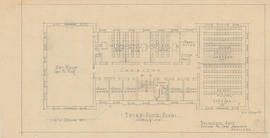
Third floor plan
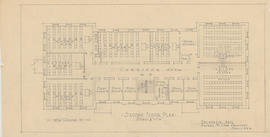
Second floor plan
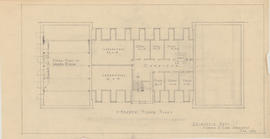
Fourth floor plan
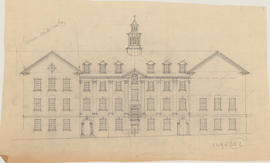
North elevation of a proposed Dalhousie arts building
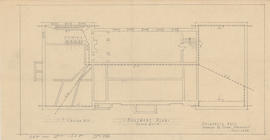
Basement plan
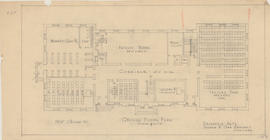
Ground floor plan
