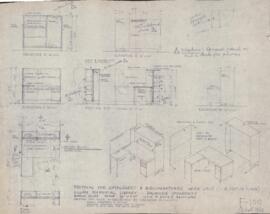
Working drawings of furnishings for Killam Library
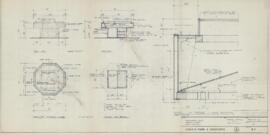
Working drawings of central display unit and book display case for the proposed Kipling Room in the Killam Library
Typical elevation of bookshelves
Typical elevation of bookshelves
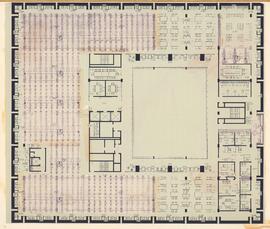
Proposed third floor plan for the Killam Library, showing seating and stack arrangements
Proposed floor plans for the Killam Library with coloured and numbered acetate overlays indicating different potential usage space
Proposed floor plans for the Killam Library with coloured and numbered acetate overlays indicating different potential usage space
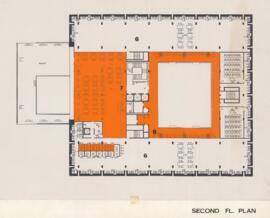
Proposed floor plans for the Killam Library with coloured and numbered acetate overlays indicating activity zones or space usage
Proposed floor plans for the Killam Library indicating activity zones or space usage
Proposed floor plans for the Killam Library indicating activity zones or space usage
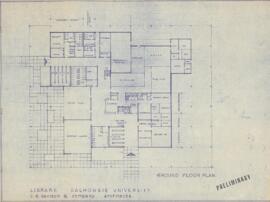
Preliminary floor plans for a library at Dalhousie University
North elevation (A2)
North elevation (A2)
Macdonald Memorial Library stack room floor plans and elevations
Macdonald Memorial Library stack room floor plans and elevations
Macdonald Memorial Library construction drawings
Macdonald Memorial Library construction drawings
Macdonald Memorial Library construction drawings
Macdonald Memorial Library construction drawings
Macdonald Memorial Library construction blueprints
Macdonald Memorial Library construction blueprints
Macdonald Memorial Library construction and heating and ventilation blueprints
Macdonald Memorial Library construction and heating and ventilation blueprints
Macdonald Memorial Library building drawings
Macdonald Memorial Library building drawings
Macdonald Memorial Library
Macdonald Memorial Library
Macdonald Library revised entrance window details
Macdonald Library revised entrance window details
MacDonald Library bookcase details
MacDonald Library bookcase details
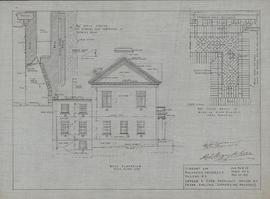
Library for Dalhousie University : west elevation
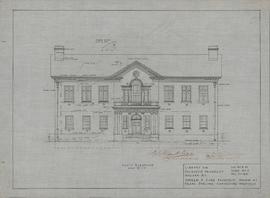
Library for Dalhousie University : south elevation
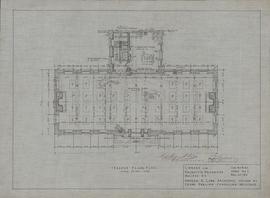
Library for Dalhousie University : second floor plan
Library for Dalhousie University : north elevation
Library for Dalhousie University : north elevation
Library for Dalhousie University : longitudinal section looking north
Library for Dalhousie University : longitudinal section looking north
Library for Dalhousie University : first floor plan
Library for Dalhousie University : first floor plan
Library for Dalhousie University : east elevation
Library for Dalhousie University : east elevation
Library for Dalhousie University : detail of reading room windows
Library for Dalhousie University : detail of reading room windows
Library for Dalhousie University : basement plan
Library for Dalhousie University : basement plan
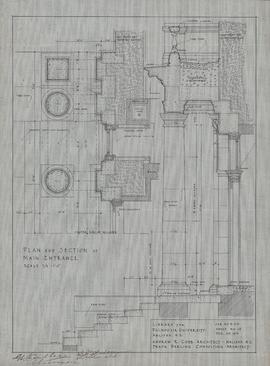
Library for Dalhousie : plan and section of main entrance
Library for Dalhousie : longitudinal section looking south
Library for Dalhousie : longitudinal section looking south
Library for Dalhousie : 1/4 inch scale details of hall and vestibule
Library for Dalhousie : 1/4 inch scale details of hall and vestibule
Library building for Dalhousie University
Library building for Dalhousie University
Library building for Dalhousie University
Library building for Dalhousie University
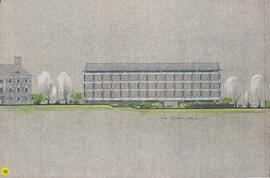
Hand-coloured blackline print of a conceptual drawing of the south elevation of the Killam Library building
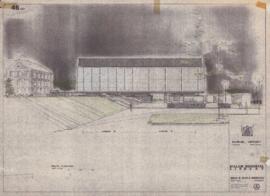
Hand-coloured blackline print of a conceptual drawing of the south elevation of the Killam Library building
Ground floor, library building
Ground floor, library building
Floor plan : stack, Dalhousie Library (B)
Floor plan : stack, Dalhousie Library (B)
Floor plan : stack room, Dalhousie University (A)
Floor plan : stack room, Dalhousie University (A)
First floor, library building
First floor, library building
Elevation drawings of the Library and Science buildings
Elevation drawings of the Library and Science buildings
East elevation : stack room, Dalhousie University (A1)
East elevation : stack room, Dalhousie University (A1)
East elevation : Dalhousie library stack rm. (A)
East elevation : Dalhousie library stack rm. (A)
East elevation : Dalhousie Library stack (B)
East elevation : Dalhousie Library stack (B)
East elevation : Dalhousie Library stack rm. (B2)
East elevation : Dalhousie Library stack rm. (B2)
Draft floor plans for the Macdonald Library
Draft floor plans for the Macdonald Library
Draft floor plan for the Macdonald Library
Draft floor plan for the Macdonald Library
Dalhousie University Libraries fonds
Dalhousie University Libraries fonds
Dalhousie College — proposed new library
Dalhousie College — proposed new library
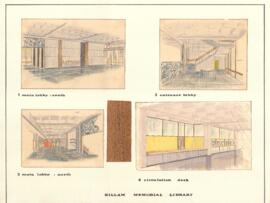
Conceptual drawings of Killam Library interiors
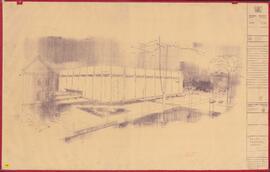
Conceptual drawing of the south west elevation of the Killam Library building
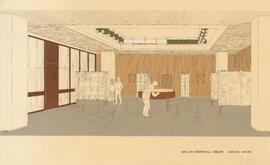
Conceptual drawing of the proposed Kipling Room in the Killam Memorial Library building














