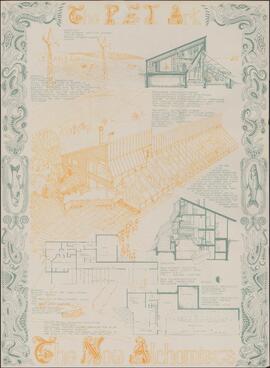
Architectural plan of the Prince Edward Island Ark property
Drawings and blueprints of horizontal glass lined tanks and components
Drawings and blueprints of horizontal glass lined tanks and components
![Horiz'l glass lined tanks : [blueprint]](/uploads/r/dalhousie-university-archives/7/e/7/7e752c1bdf0127f59e8bc828c7104b3fb5e81c772d0ab92071f4f1b746de2c46/ms-4-135_os24_002_1_142.jpg)
Horiz'l glass lined tanks : [blueprint]
Sprinkler system plans for Rowlings Wharf (Bluenose Wharf)
Sprinkler system plans for Rowlings Wharf (Bluenose Wharf)
Blueprints for a proposed mezzanine floor
Blueprints for a proposed mezzanine floor
Dominion Chair Company fonds
Dominion Chair Company fonds
Clock designs for the Macdonald Library reading room
Clock designs for the Macdonald Library reading room
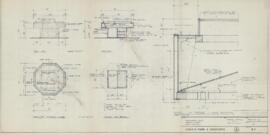
Working drawings of central display unit and book display case for the proposed Kipling Room in the Killam Library
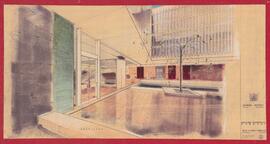
Conceptual drawing of the Killam Library courtyard
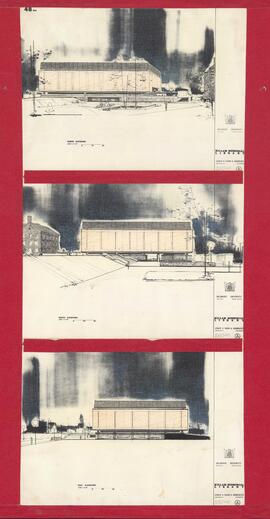
Architectural drawings of the north, south and east elevations of the Killam Library building
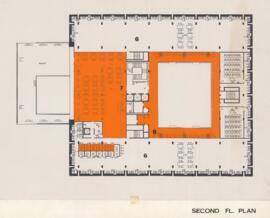
Proposed floor plans for the Killam Library with coloured and numbered acetate overlays indicating activity zones or space usage
Proposed floor plans for the Killam Library indicating activity zones or space usage
Proposed floor plans for the Killam Library indicating activity zones or space usage
Dalhousie University Libraries fonds
Dalhousie University Libraries fonds
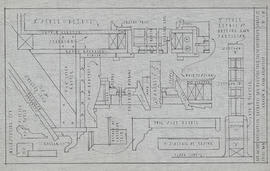
Drawing by Andrew R. Cob of the Plan for the Antigonish exchange building
Drawing by Andrew R. Cob of the Plan for a garage at the New Glasgow exchange
Drawing by Andrew R. Cob of the Plan for a garage at the New Glasgow exchange
Drawing by Andrew R. Cob of the Plan for the Berwick exchange building
Drawing by Andrew R. Cob of the Plan for the Berwick exchange building
Dalhousie Association of Graduate Students
Dalhousie Association of Graduate Students
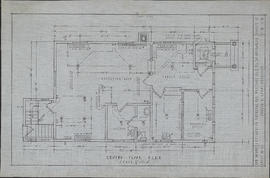
Drawing by Andrew R. Cob of the Plan for the Antigonish exchange building
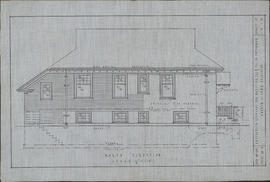
Drawing by Andrew R. Cob of the Plan for the Antigonish exchange building
Flyoplane blueprints
Flyoplane blueprints
Little Dipper blueprints
Little Dipper blueprints
Site plan for the Cox Institute building extension
Site plan for the Cox Institute building extension
Nova Scotia Agricultural College library building architectural plans
Nova Scotia Agricultural College library building architectural plans
Nova Scotia Agricultural College library plans (interior)
Nova Scotia Agricultural College library plans (interior)
Nova Scotia Agricultural College Head House building architectural plans 1913
Nova Scotia Agricultural College Head House building architectural plans 1913
William J. Roué fonds
William J. Roué fonds
Design No.186-2 — layout of the main deck cabin for the Placentia Gut ferry, Dept of Public Works, Newfoundland
Design No.186-2 — layout of the main deck cabin for the Placentia Gut ferry, Dept of Public Works, Newfoundland
Design No. 208 — drawing for a Cape Island ferry in Mahone Bay, NS
Design No. 208 — drawing for a Cape Island ferry in Mahone Bay, NS
Science Building furnishings and exterior details drawings (copies)
Science Building furnishings and exterior details drawings (copies)
Presentation drawings for a proposed extension to the Science Building
Presentation drawings for a proposed extension to the Science Building
Science Building construction blueprints
Science Building construction blueprints
Science Block floor plans
Science Block floor plans
Library for Dalhousie University : first floor plan
Library for Dalhousie University : first floor plan
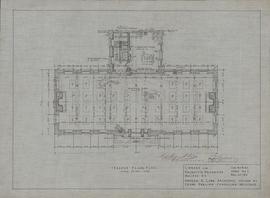
Library for Dalhousie University : second floor plan
Additions & alterations to library for Dalhousie University
Additions & alterations to library for Dalhousie University
Draft floor plan for the Macdonald Library
Draft floor plan for the Macdonald Library
Typical elevation of bookshelves
Typical elevation of bookshelves
Macdonald Memorial Library building drawings
Macdonald Memorial Library building drawings
First floor, library building
First floor, library building
Macdonald Memorial Library construction blueprints
Macdonald Memorial Library construction blueprints
MacDonald Library bookcase details
MacDonald Library bookcase details
Alterations and additions to library for Dalhousie University
Alterations and additions to library for Dalhousie University
Construction drawings for Dalhousie Arts Building
Construction drawings for Dalhousie Arts Building
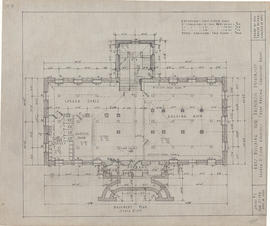
Arts building for Dalhousie University : basement plan
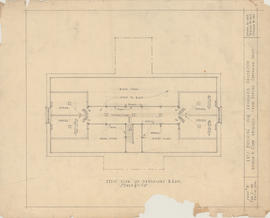
Arts building for Dalhousie University : attic plan of partitions and rail
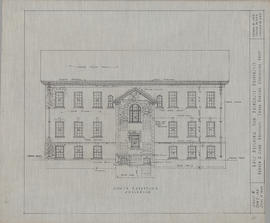
Arts building for Dalhousie University : south elevation
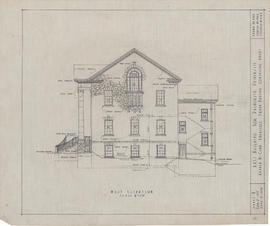
Arts building for Dalhousie University : west elevation
Blueprint construction and heating plans for Dalhousie Arts Building
Blueprint construction and heating plans for Dalhousie Arts Building
Building for Dalhousie College / Andrew R. Cobb, architect ; Frank Darling, cons'l't'g arch't
Building for Dalhousie College / Andrew R. Cobb, architect ; Frank Darling, cons'l't'g arch't
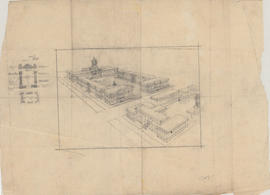
Aerial perspective drawing of a medical school campus


![Horiz'l glass lined tanks : [blueprint]](/uploads/r/dalhousie-university-archives/7/e/7/7e752c1bdf0127f59e8bc828c7104b3fb5e81c772d0ab92071f4f1b746de2c46/ms-4-135_os24_002_1_142.jpg)












