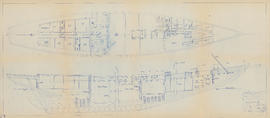
Drawing of the interior of the Bluenose II
![General arrangement : [drawing of the Bluenose II interior]](/uploads/r/dalhousie-university-archives/4/0/8/40833b3c557883b5c7860be703a0362ecb1780f87cc08818f219097e72c23900/ms-4-135_os8_006_1_142.jpg)
General arrangement : [drawing of the Bluenose II interior]
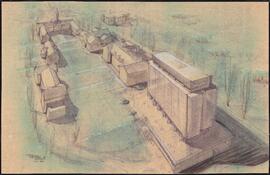
Conceptual drawing of an aerial view of the proposed Killam Library on Dalhousie University's Studley Campus
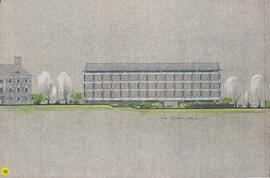
Hand-coloured blackline print of a conceptual drawing of the south elevation of the Killam Library building
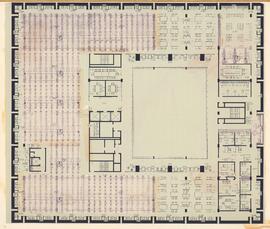
Proposed third floor plan for the Killam Library, showing seating and stack arrangements
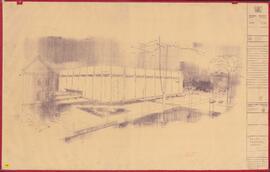
Conceptual drawing of the south west elevation of the Killam Library building
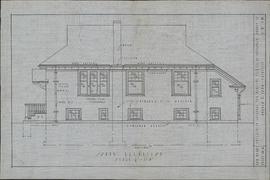
Drawing by Andrew R. Cob of the Plan for the Antigonish exchange building
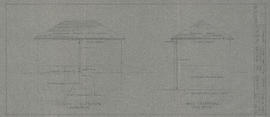
Drawing by Andrew R. Cob of the Plan for a garage at the New Glasgow exchange
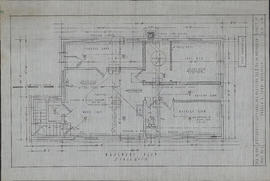
Drawing by Andrew R. Cob of the Plan for the Antigonish exchange building
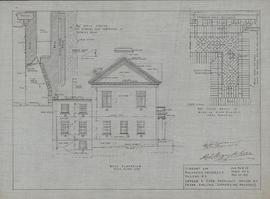
Library for Dalhousie University : west elevation
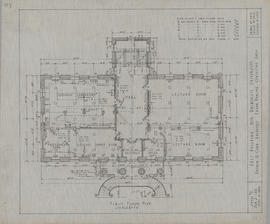
Arts building for Dalhousie University : first floor plan
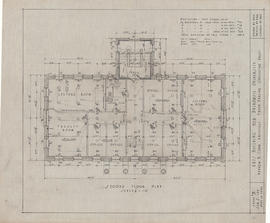
Arts building for Dalhousie University : second floor plan
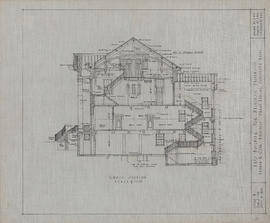
Arts building for Dalhousie University : cross section
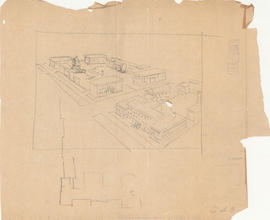
Drawing of a medical school campus
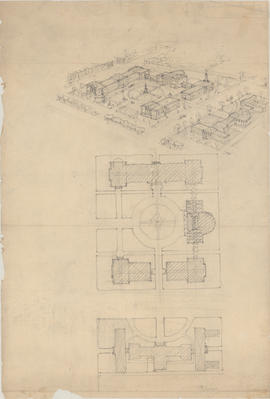
Aerial perspective drawing of a medical school campus
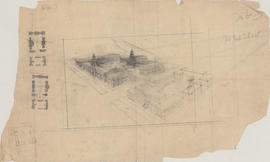
Aerial perspective drawing of a proposed campus for Dalhousie Medical School
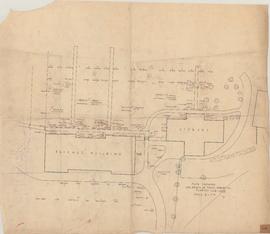
Plan showing location of trees, shrubs, etc. planted 1919-1920
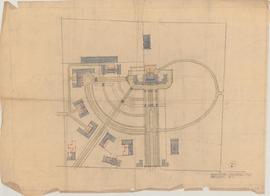
Site plan for Dalhousie University : scheme B
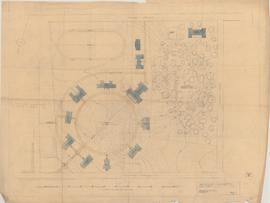
Site plan for Dalhousie University : scheme D
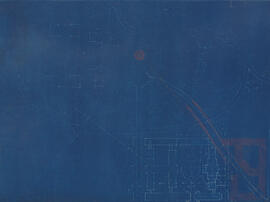
Site plan of the University of King's College
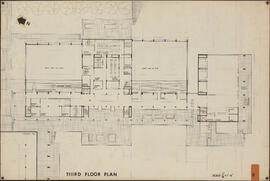
Third floor plan
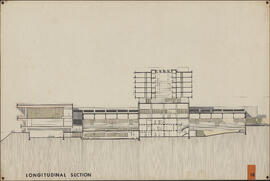
Longitudinal section
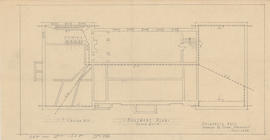
Basement plan
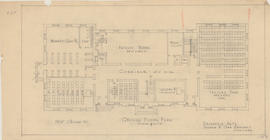
Ground floor plan
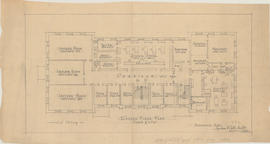
Second floor plan
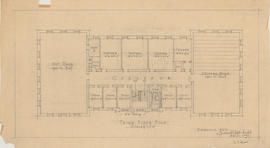
Third floor plan
![Fermenter tanks 8'-0" wide x 15'-1" lg. x 8'-6" high : [blueprint]](/uploads/r/dalhousie-university-archives/0/c/8/0c8c0dd1855611c57fd6d6850e6aa8b61c7b582f8909244761cdccf2adf98b14/ms-4-135_os23_007_142.jpg)
Fermenter tanks 8'-0" wide x 15'-1" lg. x 8'-6" high : [blueprint]
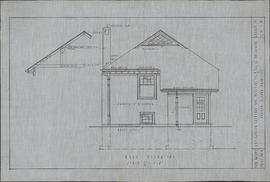
Drawing by Andrew R. Cob of the Plan for the Antigonish exchange building
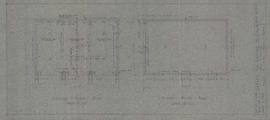
Drawing by Andrew R. Cob of the Plan for a garage at the New Glasgow exchange
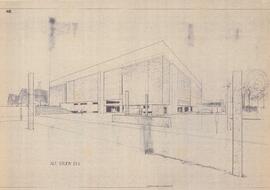
Alt. study D.S. of the proposed Killam Library building
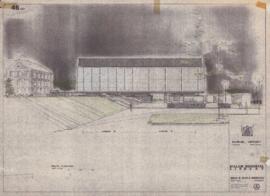
Hand-coloured blackline print of a conceptual drawing of the south elevation of the Killam Library building
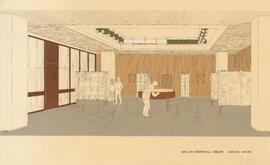
Conceptual drawing of the proposed Kipling Room in the Killam Memorial Library building
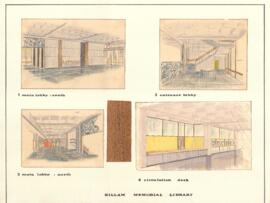
Conceptual drawings of Killam Library interiors
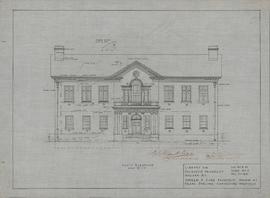
Library for Dalhousie University : south elevation
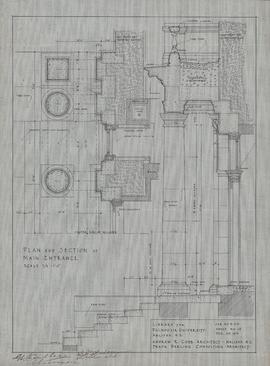
Library for Dalhousie : plan and section of main entrance

Arts building for Dalhousie University : longitudinal section
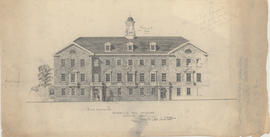
North elevation
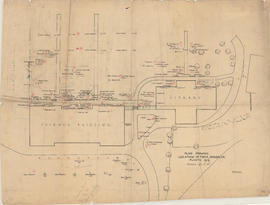
Plan showing location of trees, shrubs, etc. planted 1919
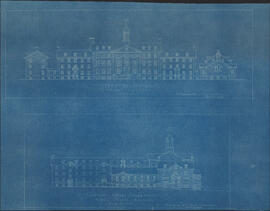
University of King's College blueprint elevations
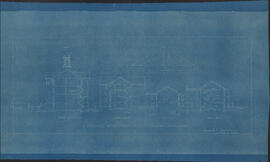
Sections at 16" scale : King's College Buildings / Andrew R. Cobb, Arch't
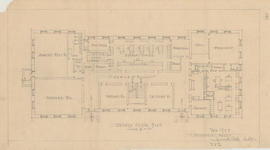
Ground floor plan
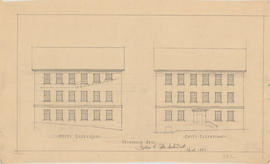
Dalhousie Arts
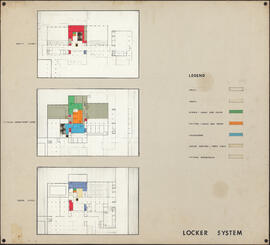
Locker system
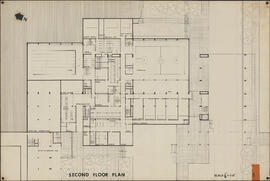
Second floor plan
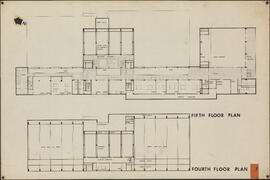
Fourth and fifth floor plans
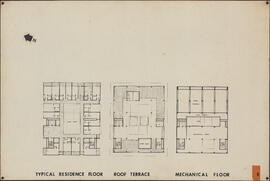
Typical residence floor, roof terrace and mechanical floor
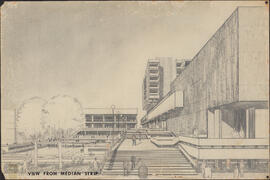
View from median strip
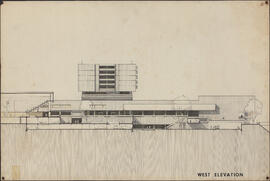
West elevation
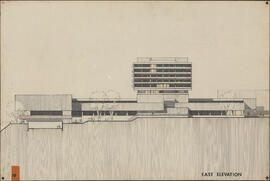
East elevation
![Horiz'l glass lined tanks : [blueprint]](/uploads/r/dalhousie-university-archives/7/e/7/7e752c1bdf0127f59e8bc828c7104b3fb5e81c772d0ab92071f4f1b746de2c46/ms-4-135_os24_002_1_142.jpg)
Horiz'l glass lined tanks : [blueprint]


![General arrangement : [drawing of the Bluenose II interior]](/uploads/r/dalhousie-university-archives/4/0/8/40833b3c557883b5c7860be703a0362ecb1780f87cc08818f219097e72c23900/ms-4-135_os8_006_1_142.jpg)
























![Fermenter tanks 8'-0" wide x 15'-1" lg. x 8'-6" high : [blueprint]](/uploads/r/dalhousie-university-archives/0/c/8/0c8c0dd1855611c57fd6d6850e6aa8b61c7b582f8909244761cdccf2adf98b14/ms-4-135_os23_007_142.jpg)






















![Horiz'l glass lined tanks : [blueprint]](/uploads/r/dalhousie-university-archives/7/e/7/7e752c1bdf0127f59e8bc828c7104b3fb5e81c772d0ab92071f4f1b746de2c46/ms-4-135_os24_002_1_142.jpg)