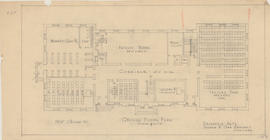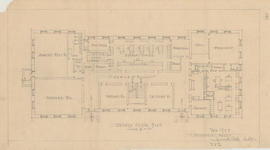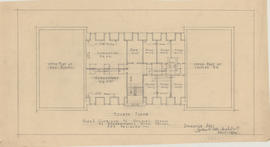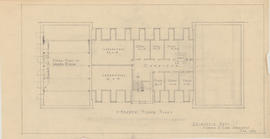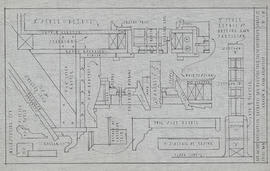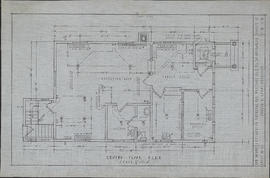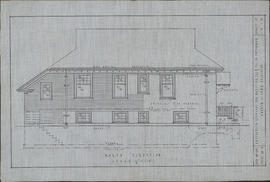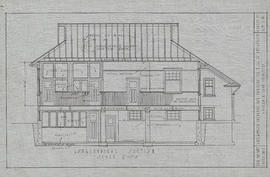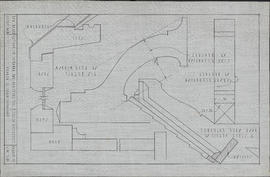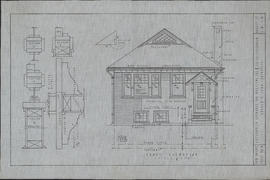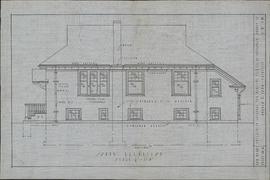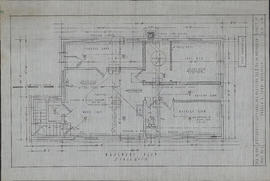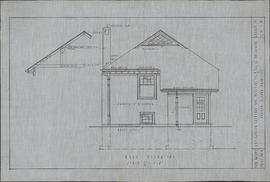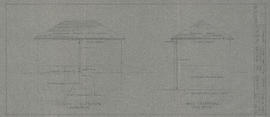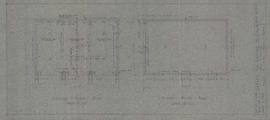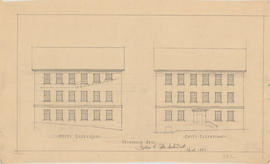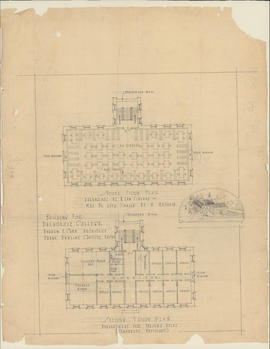Showing 119 results
Archival Description40 results with digital objects Show results with digital objects
Ground floor plan
Ground floor plan
Furniture and fittings details for the Medical Science Building
Furniture and fittings details for the Medical Science Building
Full-scale detail drawings of external masonry window and door details for Public Health Clinic
Full-scale detail drawings of external masonry window and door details for Public Health Clinic
Full-scale detail drawings of external masonry elements for Dalhousie's Medical Science Laboratory
Full-scale detail drawings of external masonry elements for Dalhousie's Medical Science Laboratory
Floor plan : stack, Dalhousie Library (B)
Floor plan : stack, Dalhousie Library (B)
Floor plan : stack room, Dalhousie University (A)
Floor plan : stack room, Dalhousie University (A)
First floor, library building
First floor, library building
First draft sketches for the Medical Science Building
First draft sketches for the Medical Science Building
Elevation drawings of the Library and Science buildings
Elevation drawings of the Library and Science buildings
East elevation : stack room, Dalhousie University (A1)
East elevation : stack room, Dalhousie University (A1)
East elevation : Dalhousie Library stack (B)
East elevation : Dalhousie Library stack (B)
East elevation : Dalhousie Library stack rm. (B2)
East elevation : Dalhousie Library stack rm. (B2)
Drawings for a residence for Mr. W.R. MacInnes
Drawings for a residence for Mr. W.R. MacInnes
Drawing by Andrew R. Cob of the Plan for the Berwick exchange building
Drawing by Andrew R. Cob of the Plan for the Berwick exchange building
Drawing by Andrew R. Cob of the Plan for the Berwick exchange building
Drawing by Andrew R. Cob of the Plan for the Berwick exchange building
Drawing by Andrew R. Cob of the Plan for the Berwick exchange building
Drawing by Andrew R. Cob of the Plan for the Berwick exchange building
Drawing by Andrew R. Cob of the Plan for the Berwick exchange building
Drawing by Andrew R. Cob of the Plan for the Berwick exchange building
Drawing by Andrew R. Cob of the Plan for the Berwick exchange building
Drawing by Andrew R. Cob of the Plan for the Berwick exchange building
Drawing by Andrew R. Cob of the Plan for the Berwick exchange building
Drawing by Andrew R. Cob of the Plan for the Berwick exchange building
Drawing by Andrew R. Cob of the Plan for a garage at the New Glasgow exchange
Drawing by Andrew R. Cob of the Plan for a garage at the New Glasgow exchange
Drawing by Andrew R. Cob of the Plan for a garage at the New Glasgow exchange
Drawing by Andrew R. Cob of the Plan for a garage at the New Glasgow exchange
Dalhousie University's Medical Science Building
Dalhousie University's Medical Science Building
Dalhousie Medical School architectural plans
Dalhousie Medical School architectural plans
Dalhousie Arts Building construction details
Dalhousie Arts Building construction details
Dalhousie Arts Building
Dalhousie Arts Building
Construction drawings for Dalhousie University's Medical Sciences Laboratory
Construction drawings for Dalhousie University's Medical Sciences Laboratory
Construction drawings for Dalhousie Arts Building
Construction drawings for Dalhousie Arts Building
Construction blueprints for Dalhousie University's Medical Sciences Building and the Public Health Clinic
Construction blueprints for Dalhousie University's Medical Sciences Building and the Public Health Clinic
Campus site plans
Campus site plans
Building for Dalhousie College / Andrew R. Cobb, architect ; Frank Darling, cons'l't'g arch't
Building for Dalhousie College / Andrew R. Cobb, architect ; Frank Darling, cons'l't'g arch't
Building for Dalhousie College
Building for Dalhousie College
Blueprints for new Arts Building
Blueprints for new Arts Building
Blueprint construction and heating plans for Dalhousie Arts Building
Blueprint construction and heating plans for Dalhousie Arts Building
Results 51 to 100 of 119
- « Previous
- 1
- 2
- 3
- Next »

