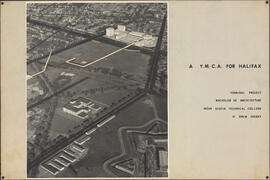
A YMCA for Halifax / H. Drew Sperry
Additions & alterations to library for Dalhousie University
Additions & alterations to library for Dalhousie University
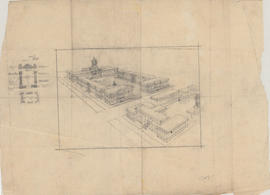
Aerial perspective drawing of a medical school campus
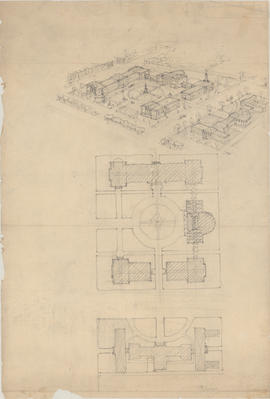
Aerial perspective drawing of a medical school campus
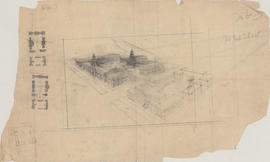
Aerial perspective drawing of a proposed campus for Dalhousie Medical School
Aerial perspective drawing of Studley campus including potential King's College buildings
Aerial perspective drawing of Studley campus including potential King's College buildings
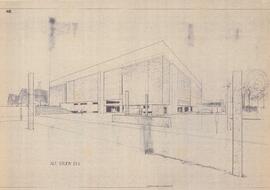
Alt. study D.S. of the proposed Killam Library building
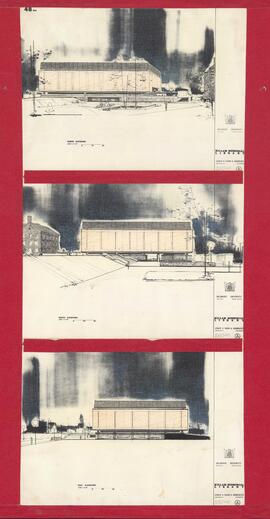
Architectural drawings of the north, south and east elevations of the Killam Library building
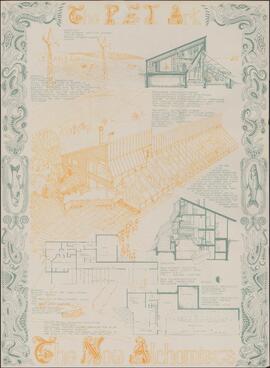
Architectural plan of the Prince Edward Island Ark property
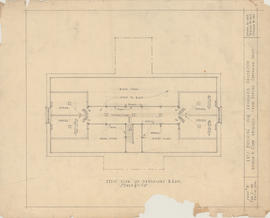
Arts building for Dalhousie University : attic plan of partitions and rail
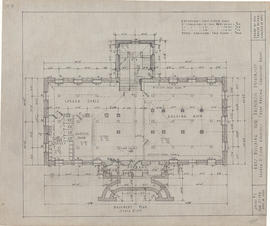
Arts building for Dalhousie University : basement plan
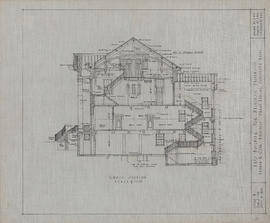
Arts building for Dalhousie University : cross section
Arts building for Dalhousie University : east elevation
Arts building for Dalhousie University : east elevation
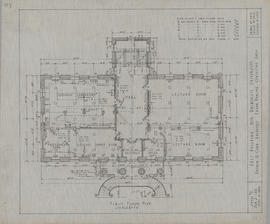
Arts building for Dalhousie University : first floor plan

Arts building for Dalhousie University : longitudinal section
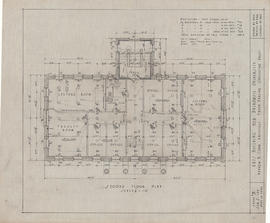
Arts building for Dalhousie University : second floor plan
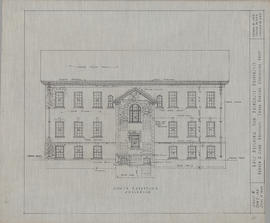
Arts building for Dalhousie University : south elevation
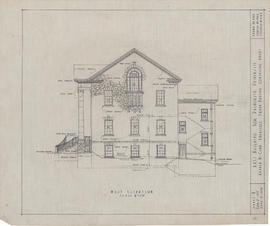
Arts building for Dalhousie University : west elevation
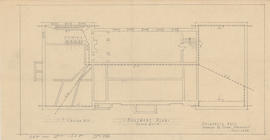
Basement plan
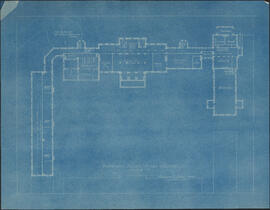
Basement plan : King's College / Andrew R. Cobb, Arch't
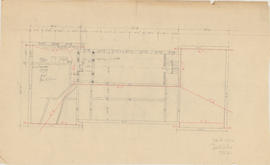
Basement plan for proposed Dal Arts building
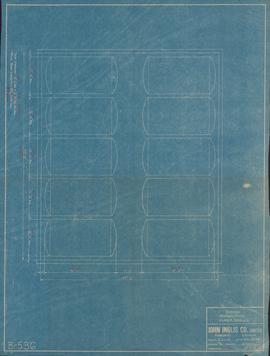
Blueprint of a proposed storage room for Oland & Sons Ltd
Building for Dalhousie College / Andrew R. Cobb, architect ; Frank Darling, cons'l't'g arch't
Building for Dalhousie College / Andrew R. Cobb, architect ; Frank Darling, cons'l't'g arch't
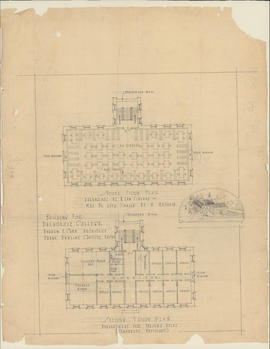
Building for Dalhousie College / Andrew R. Cobb, architect ; Frank Darling, cons'l't'g arch't
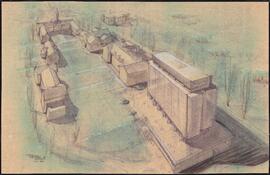
Conceptual drawing of an aerial view of the proposed Killam Library on Dalhousie University's Studley Campus
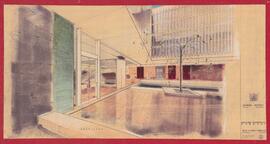
Conceptual drawing of the Killam Library courtyard
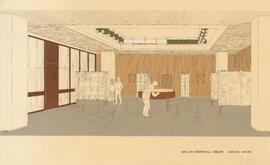
Conceptual drawing of the proposed Kipling Room in the Killam Memorial Library building
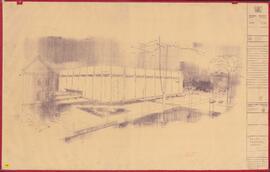
Conceptual drawing of the south west elevation of the Killam Library building
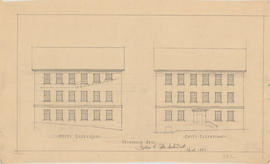
Dalhousie Arts
Dalhousie University : land and building program, 1951-1977
Dalhousie University : land and building program, 1951-1977
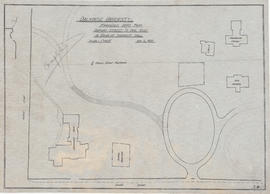
Dalhousie University : proposed road from Oxford Street to Oval Road in rear of Shirreff Hall
Dalhousie University : suggested layout
Dalhousie University : suggested layout
Design No. 183 — cabin design for a yawl, the Flying Spray II, for W.W. Slocum, Newark, NJ
Design No. 183 — cabin design for a yawl, the Flying Spray II, for W.W. Slocum, Newark, NJ
Design No. 208 — drawing for a Cape Island ferry in Mahone Bay, NS
Design No. 208 — drawing for a Cape Island ferry in Mahone Bay, NS
Design No.186-2 — layout of the main deck cabin for the Placentia Gut ferry, Dept of Public Works, Newfoundland
Design No.186-2 — layout of the main deck cabin for the Placentia Gut ferry, Dept of Public Works, Newfoundland
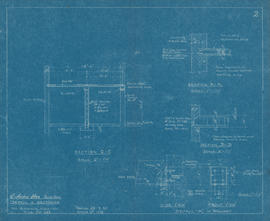
Detail & sections for mezzanine
Draft floor plan for the Macdonald Library
Draft floor plan for the Macdonald Library
Draft floor plans for the Macdonald Library
Draft floor plans for the Macdonald Library
Drawing by Andrew R. Cob of the Plan for a garage at the New Glasgow exchange
Drawing by Andrew R. Cob of the Plan for a garage at the New Glasgow exchange
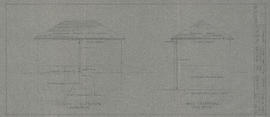
Drawing by Andrew R. Cob of the Plan for a garage at the New Glasgow exchange
Drawing by Andrew R. Cob of the Plan for a garage at the New Glasgow exchange
Drawing by Andrew R. Cob of the Plan for a garage at the New Glasgow exchange
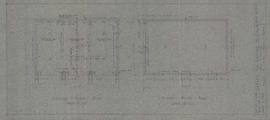
Drawing by Andrew R. Cob of the Plan for a garage at the New Glasgow exchange
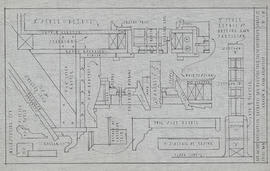
Drawing by Andrew R. Cob of the Plan for the Antigonish exchange building
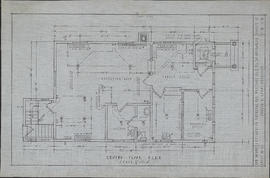
Drawing by Andrew R. Cob of the Plan for the Antigonish exchange building
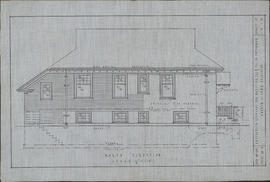
Drawing by Andrew R. Cob of the Plan for the Antigonish exchange building
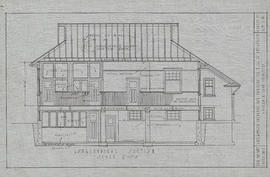
Drawing by Andrew R. Cob of the Plan for the Antigonish exchange building
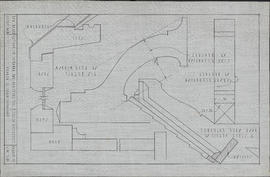
Drawing by Andrew R. Cob of the Plan for the Antigonish exchange building
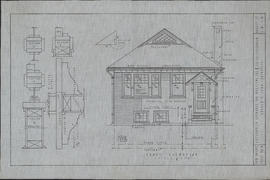
Drawing by Andrew R. Cob of the Plan for the Antigonish exchange building
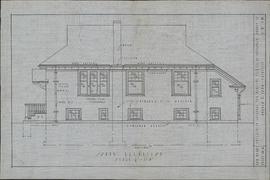
Drawing by Andrew R. Cob of the Plan for the Antigonish exchange building
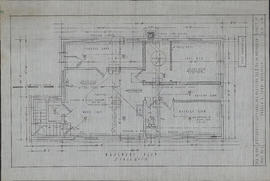
Drawing by Andrew R. Cob of the Plan for the Antigonish exchange building





































