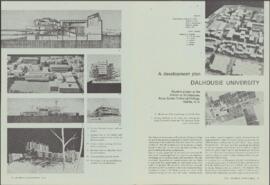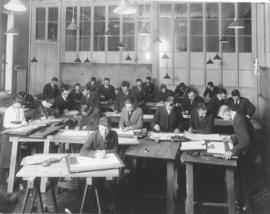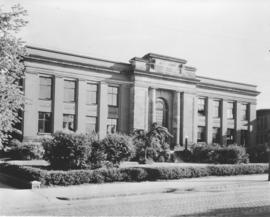Print preview Close
Showing 13 results
Archival Description4 results with digital objects Show results with digital objects
Renovation and addition to Buildings A & B
Renovation and addition to Buildings A & B
'T' Building revision drawings
'T' Building revision drawings
'U' Building glass lab renovation drawings
'U' Building glass lab renovation drawings
Technical University of Nova Scotia / Sexton Campus
Technical University of Nova Scotia / Sexton Campus
'D' Building fourth floor plan drawing
'D' Building fourth floor plan drawing
Nova Scotia Technical College extensions and alternations "D" Building
Nova Scotia Technical College extensions and alternations "D" Building
Nova Scotia Technical College extensions and alternations "C" Building
Nova Scotia Technical College extensions and alternations "C" Building

A development plan, Dalhousie University : student project at the School of Architecture, Nova Scotia Technical College, Halifax, N.S. : [pamphlet]
Photographs of the Technical University of Nova Scotia
Photographs of the Technical University of Nova Scotia
'O' Building (Annex) revision drawings
'O' Building (Annex) revision drawings



