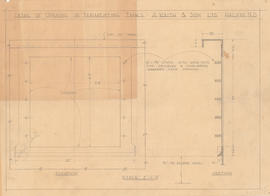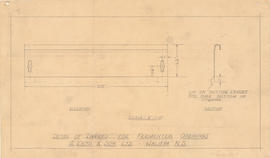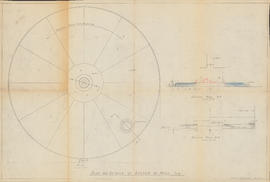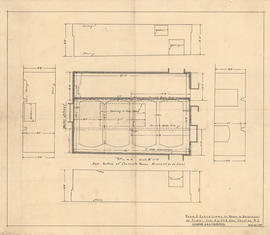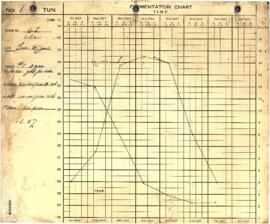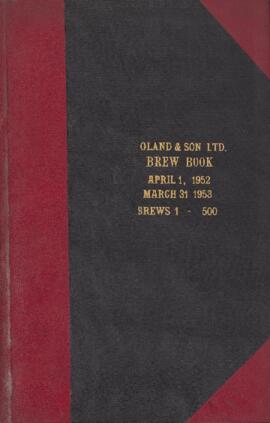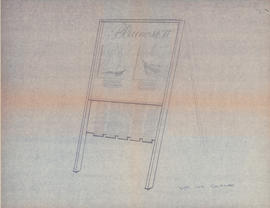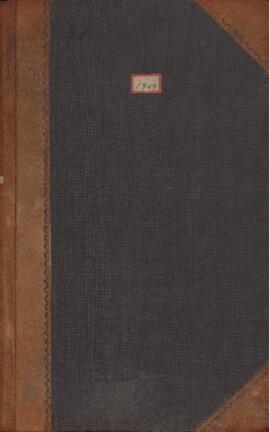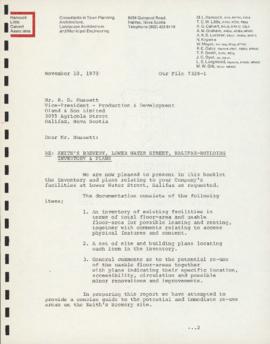- MS-4-135
- Fonds
- 1820-2018
The Archives of Oland and Son Limited consists of records created by Oland and Son Limited and its affiliated companies. Some of the companies changed names after Oland and Son sold its brewing assets to John Labatt Limited. Records for these companies are included as well. Records range from 1867 to 1989, but were predominiately created between 1950 and 1971.
The Archives of Oland and Son and Affiliated Companies include a wide variety of materials, including administrative records, financial records, correspondence, photographs, advertising and marketing materials, beer production files, sales records, and legal documents. Administrative records typically include meeting minutes, annual reports, memorandums, surveys, and studies or reports on various aspects of the brewing industry and the breweries operated by Oland and Son. Beer production files typically include brewing books, yeast log books, fermentation schedules, production reports, and other records that document the beer production process. The Archives contains a large amount of correspondence between Oland and Son and its affiliated companies and various businesses, government agencies, associations, and individuals from across the Maritimes and around the world. Financial records typically include financial statements, cost reports, comparative statements, general ledgers, valuations, audit reports, and other records documenting the financial position of the various companies. Extensive advertising and marketing files exist, including advertising contracts and schedules, proofs and sketchs, reports and proposals, and budgets. The Archives also has extensive sales records documenting the sale of beer across the Maritimes, Quebec, and parts of the United States and the Caribbean. The Archives also contains hundreds of photographs and blueprints of the factories, factory equipment, and the Bluenose II.
Materials are in English, French, German, and Czech. See individual Series descriptions for detailed scope and content notes.
Oland and Son Limited

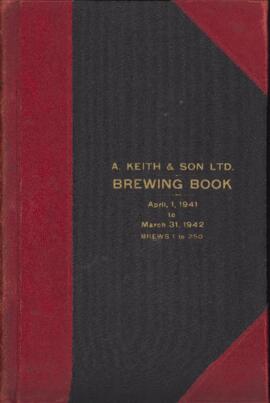
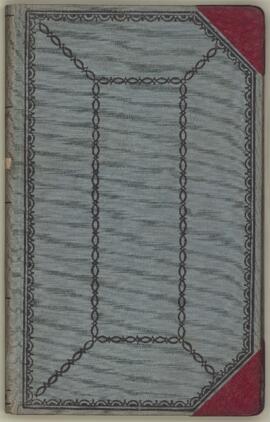
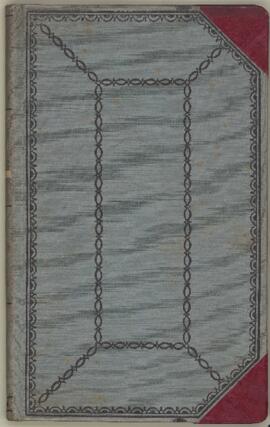

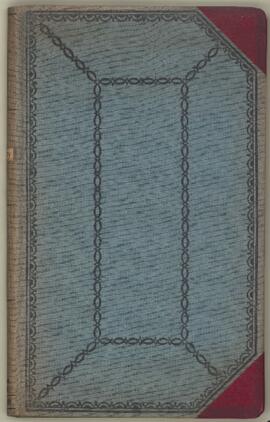
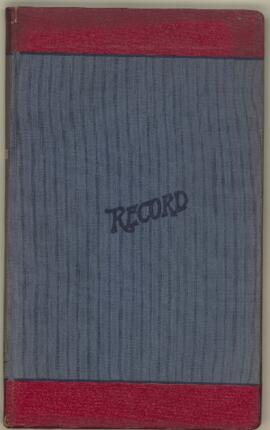
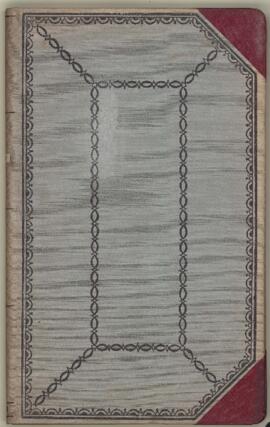
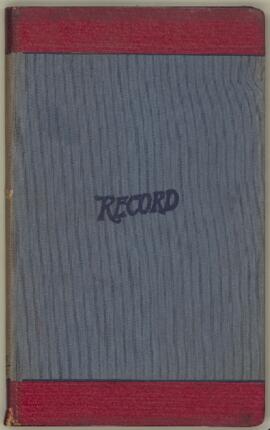
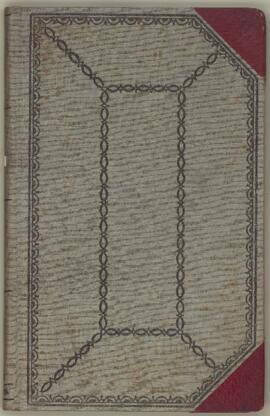
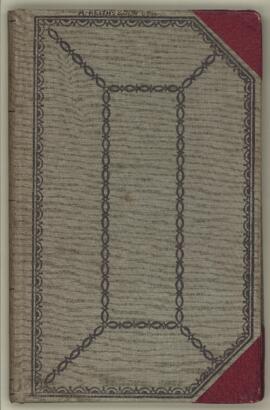
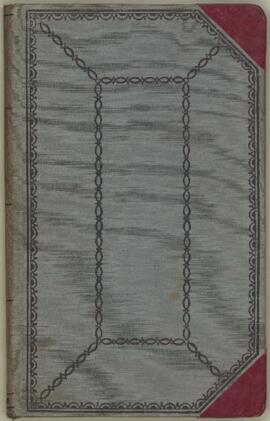
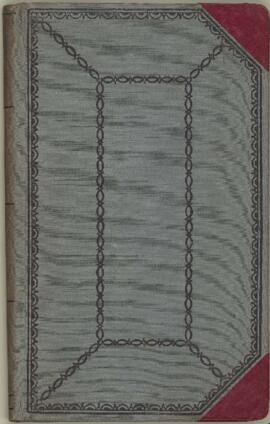
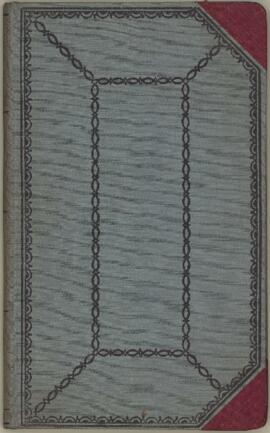
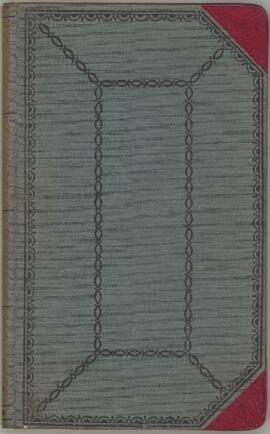
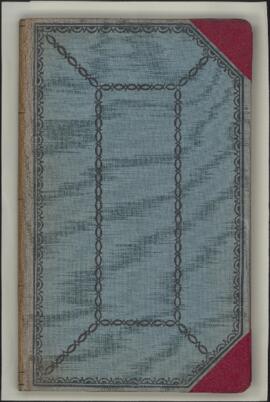
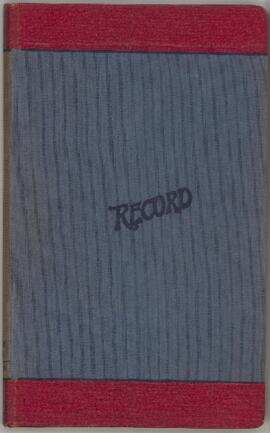

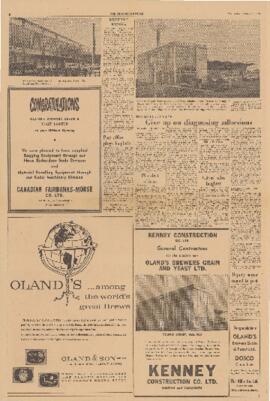
![Horizontal glass lined tanks : [drawing]](/uploads/r/dalhousie-university-archives/d/e/3/de303f68d32f625b3c7c0c301072a5ecc960b54e649fef3be2a9c52f3da425bb/ms-4-135_os24_005_142.jpg)
![Horizontal glass lined tanks : [drawing]](/uploads/r/dalhousie-university-archives/5/f/6/5f61da6c45259fa3d2ddcae3f9cf91c5abf462f9d2a373d228ca29f70682a3f9/ms-4-135_os24_004_142.jpg)
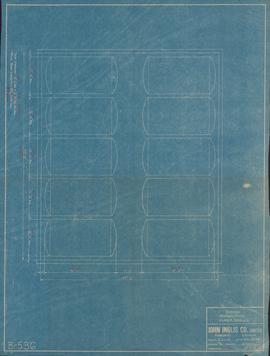
![Horiz'l glass lined tanks : [blueprint]](/uploads/r/dalhousie-university-archives/7/e/7/7e752c1bdf0127f59e8bc828c7104b3fb5e81c772d0ab92071f4f1b746de2c46/ms-4-135_os24_002_1_142.jpg)
![Cross valve piping arrangement for 10'-6" x 18'-4" horiz'l G. L. tanks : [drawing]](/uploads/r/dalhousie-university-archives/8/6/c/86c56b64ad32846b7b4b106e8e48ea9b1c946edc3b91f9b38119e2058de32d41/ms-4-135_os24_001_142.jpg)
![Fermenter tanks 8'-0" wide x 15'-1" lg. x 8'-6" high : [blueprint]](/uploads/r/dalhousie-university-archives/0/c/8/0c8c0dd1855611c57fd6d6850e6aa8b61c7b582f8909244761cdccf2adf98b14/ms-4-135_os23_007_142.jpg)
![Fermenter tanks 8'-0" wide x 15'-1" lg. x 8'-6" high : [drawing]](/uploads/r/dalhousie-university-archives/c/4/6/c466cc6866eb8fc40010ba3d323919f69ba07d674e76ececbca293280deda192/ms-4-135_os23_006_142.jpg)
![Fermenter tanks 8'-0" wide x 15'-1" lg. x 8'-6" high : [drawing]](/uploads/r/dalhousie-university-archives/2/5/2/252384b66842643ef99e459a5cc5d9f7caa8b184cd9570a59f1d3af759dad48f/ms-4-135_os23_005_142.jpg)
![Fermenter tanks 8'-0" wide x 15'-1" lg. x 8'-6" high : [drawing]](/uploads/r/dalhousie-university-archives/7/b/5/7b57e96fe764abb4d543fdcf2854bacf66a91980ae50adb80b2ab29fb785089f/ms-4-135_os23_004_142.jpg)
![Fermenter tanks 8'-0" wide x 15'-1" lg. x 8'-6" high : [drawing]](/uploads/r/dalhousie-university-archives/8/a/2/8a2d6ce9e5ae84f395a0dd0158f8d9c81c4fd3a30559953aa9cfbbe09cde8a1f/ms-4-135_os23_003_142.jpg)
