Dalhousie University Faculty of Agriculture reference collection
Dalhousie University Faculty of Agriculture reference collection
Report entitled "MacRae Library : a window on the digital world, where the old meets the new" from July 2000 detailing facility plan and floor plans
Report entitled "MacRae Library : a window on the digital world, where the old meets the new" from July 2000 detailing facility plan and floor plans
Central Services parkade drawings
Central Services parkade drawings
Dalhousie storage facility drawings
Dalhousie storage facility drawings
Henson College renovation plans
Henson College renovation plans
Site plan for the Cox Institute building extension
Site plan for the Cox Institute building extension
Correspondence from Robert Prange to H. MacRae re. Cox Institute Building extension at the Nova Scotia Agricultural College
Correspondence from Robert Prange to H. MacRae re. Cox Institute Building extension at the Nova Scotia Agricultural College
Nova Scotia Agricultural College library plans (interior)
Nova Scotia Agricultural College library plans (interior)
Report "New library building plans", Draft 2, May 20, 1981 at the Nova Scotia Agricultural College campus
Report "New library building plans", Draft 2, May 20, 1981 at the Nova Scotia Agricultural College campus
Nova Scotia Agricultural College library building architectural plans
Nova Scotia Agricultural College library building architectural plans
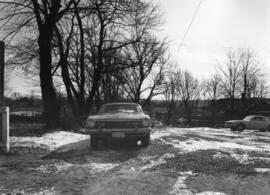
Photograph of Dalplex Construction : View 1
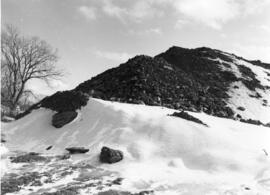
Photograph of Dalplex Construction : View 2
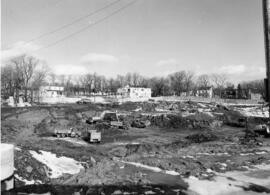
Photograph of Dalplex Construction : View 4
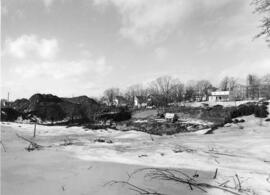
Photograph of Dalplex Construction : View 5
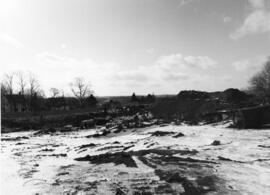
Photograph of Dalplex Construction : View 6
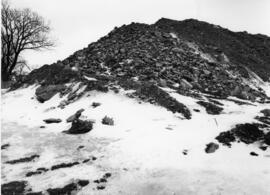
Photograph of Dalplex Construction : View 2
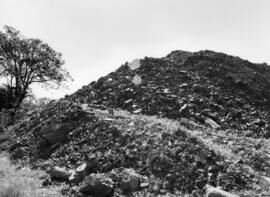
Photograph of Dalplex Construction : View 2
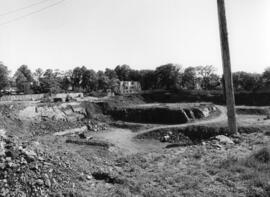
Photograph of Dalplex Construction : View 4
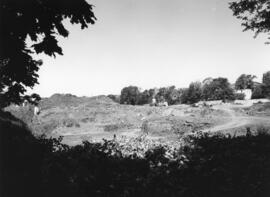
Photograph of Dalplex Construction : View 5
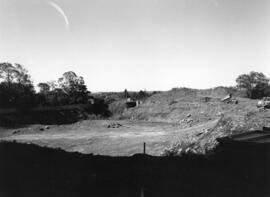
Photograph of Dalplex Construction : View 6
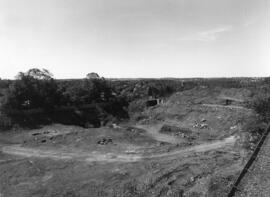
Photograph of Dalplex Construction : View 8
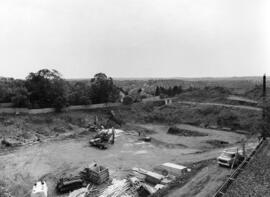
Photograph of Dalplex Construction : View 8
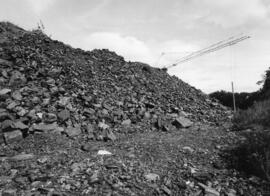
Photograph of Dalplex Construction : View 3
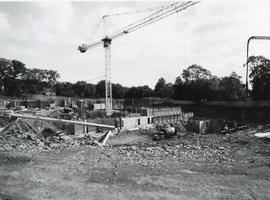
Dalplex Construction : View 7
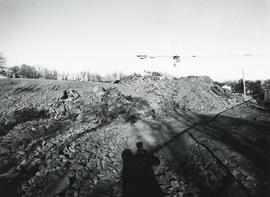
Dalplex Construction : View 3
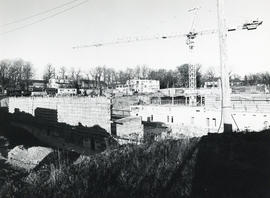
Dalplex Construction : View 4
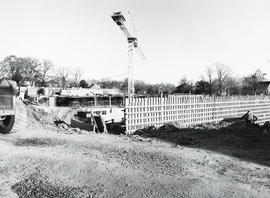
Dalplex Construction : View 7

Dalplex Construction : View 8
Addition to Pharmacy Building drawings
Addition to Pharmacy Building drawings
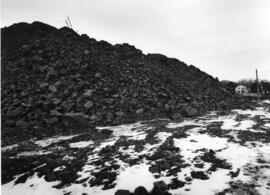
Photograph of Dalplex Construction : View 3
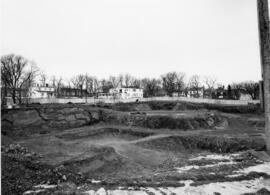
Photograph of Dalplex Construction : View 4
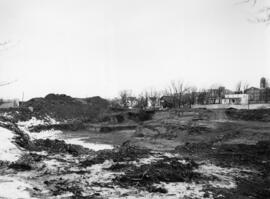
Photograph of Dalplex Construction : View 5
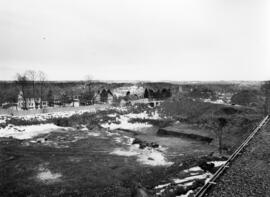
Photograph of Dalplex Construction : View 8
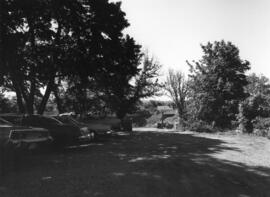
Photograph of Dalplex Construction : View 1
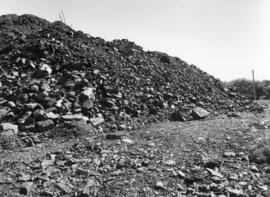
Photograph of Dalplex Construction : View 3
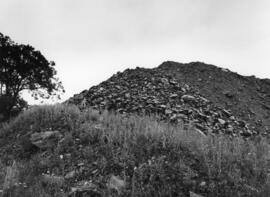
Photograph of Dalplex Construction : View 2
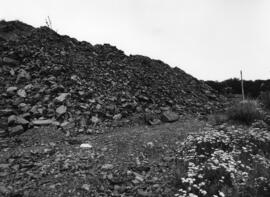
Photograph of Dalplex Construction : View 3
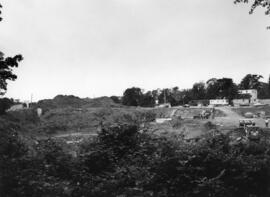
Photograph of Dalplex Construction : View 5
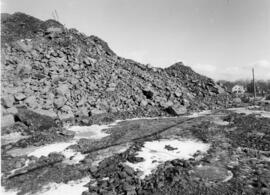
Photograph of Dalplex Construction : View 3
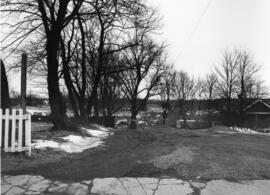
Photograph of Dalplex Construction : View 1
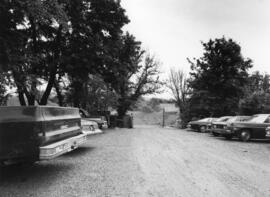
Photograph of Dalplex Construction : View 1
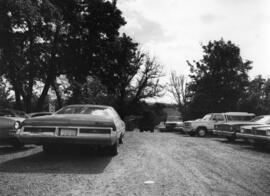
Photograph of Dalplex Construction : View 1
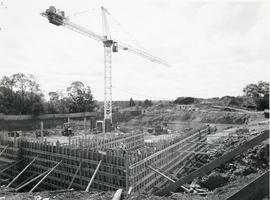
Dalplex Construction : View 6
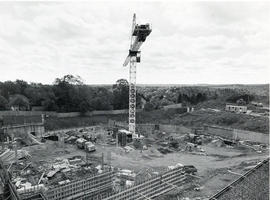
Dalplex Construction : View 8
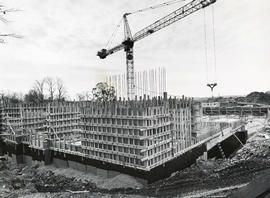
Dalplex Construction : View 6
Dalplex Construction
Dalplex Construction
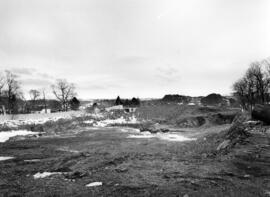
Photograph of Dalplex Construction : View 6
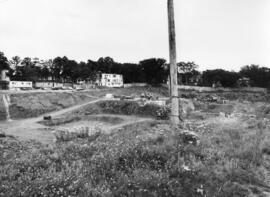
Photograph of Dalplex Construction : View 4
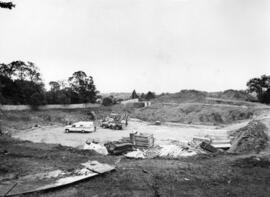
Photograph of Dalplex Construction : View 6
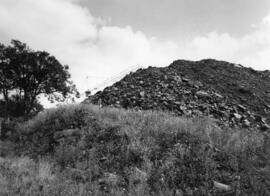
Photograph of Dalplex Construction : View 2






































