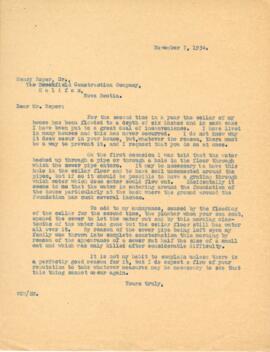Addition to Pharmacy Building drawings
Addition to Pharmacy Building drawings
Bank of Montreal - Construction Progress
Bank of Montreal - Construction Progress
Blueprint construction and heating plans for Dalhousie Arts Building
Blueprint construction and heating plans for Dalhousie Arts Building
Brunswick Street Construction
Brunswick Street Construction
Central Services parkade drawings
Central Services parkade drawings
Construction drawings for Dalhousie Arts Building
Construction drawings for Dalhousie Arts Building
Contract for the construction of the Head House to the greenhouse on the Nova Scotia Agricultural College campus
Contract for the construction of the Head House to the greenhouse on the Nova Scotia Agricultural College campus
Correspondence re. construction of the Head House to the greenhouse on the Nova Scotia Agricultural College campus
Correspondence re. construction of the Head House to the greenhouse on the Nova Scotia Agricultural College campus

Correspondence with Brookfield Construction regarding a flooded cellar and a rat
Cox Building extension records
Cox Building extension records
Dalhousie Arts Building construction details
Dalhousie Arts Building construction details
Dalhousie storage facility drawings
Dalhousie storage facility drawings
Dalplex Construction
Dalplex Construction
Drawings and plans for the Life Sciences Centre
Drawings and plans for the Life Sciences Centre
Drawings and plans for the Life Sciences Centre
Drawings and plans for the Life Sciences Centre
Drawings and plans for the Life Sciences Centre
Drawings and plans for the Life Sciences Centre
Drawings and plans for the Life Sciences Centre, the Arts and Administration Building, and Gerard Hall
Drawings and plans for the Life Sciences Centre, the Arts and Administration Building, and Gerard Hall
Drawings for a residence for Mr. W.R. MacInnes
Drawings for a residence for Mr. W.R. MacInnes
Extension to the Royal Bank of Canada, Gottingen Street branch (Dalhousie Legal Aid)
Extension to the Royal Bank of Canada, Gottingen Street branch (Dalhousie Legal Aid)
Fenwick Place mechanical plans
Fenwick Place mechanical plans
Halifax - Brunswick St. House Restoration
Halifax - Brunswick St. House Restoration
Halifax - Province House Restoration
Halifax - Province House Restoration
Henson College renovation plans
Henson College renovation plans
Macdonald Memorial Library construction drawings
Macdonald Memorial Library construction drawings
Macdonald Memorial Library construction drawings
Macdonald Memorial Library construction drawings
Maritime Centre - Under Contruction
Maritime Centre - Under Contruction
Nova Scotia Agricultural College 1950s campus construction records
Nova Scotia Agricultural College 1950s campus construction records
Nova Scotia Agricultural College architectural drawing of new student residence
Nova Scotia Agricultural College architectural drawing of new student residence
Nova Scotia Agricultural College campus building architectural plans
Nova Scotia Agricultural College campus building architectural plans
Nova Scotia Agricultural College Cumming Hall extension contract
Nova Scotia Agricultural College Cumming Hall extension contract
Nova Scotia Agricultural College Horticultural building architectural plans 1912
Nova Scotia Agricultural College Horticultural building architectural plans 1912
Nova Scotia Agricultural College library building architectural plans
Nova Scotia Agricultural College library building architectural plans
Nova Scotia Agricultural College library plans (interior)
Nova Scotia Agricultural College library plans (interior)
Peter Green Hall revisions or issues drawings
Peter Green Hall revisions or issues drawings
Photographs of construction of a building on [Sackville?] street near [South Park?] in Halifax Nova Scotia
Photographs of construction of a building on [Sackville?] street near [South Park?] in Halifax Nova Scotia
Photographs of Dalplex Construction
Photographs of Dalplex Construction
Photographs of Dalplex, the Life Sciences Centre, and other Dalhousie buildings
Photographs of Dalplex, the Life Sciences Centre, and other Dalhousie buildings
Plan of permanent laying house for poultry / W.A. Brown and T.A. Benson
Plan of permanent laying house for poultry / W.A. Brown and T.A. Benson
Plumber's estimate for installation of fixtures and plumbing at St. Patrick's Girls School and architect's notes regarding alterations
Plumber's estimate for installation of fixtures and plumbing at St. Patrick's Girls School and architect's notes regarding alterations
Report entitled "MacRae Library : a window on the digital world, where the old meets the new" from July 2000 detailing facility plan and floor plans
Report entitled "MacRae Library : a window on the digital world, where the old meets the new" from July 2000 detailing facility plan and floor plans
Report "New library building plans", Draft 2, May 20, 1981 at the Nova Scotia Agricultural College campus
Report "New library building plans", Draft 2, May 20, 1981 at the Nova Scotia Agricultural College campus
Roaming - Privaters Roof Top
Roaming - Privaters Roof Top
Science Building construction blueprints
Science Building construction blueprints
Science Building construction drawings
Science Building construction drawings
Scotia Square Progress
Scotia Square Progress
Stairway - In Building Being Demolished
Stairway - In Building Being Demolished
University of King's College residence, gymnasium and dining hall plans
University of King's College residence, gymnasium and dining hall plans
Waterford Restoration Photos
Waterford Restoration Photos

