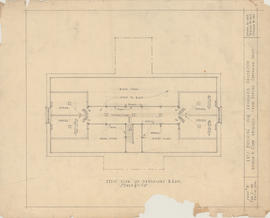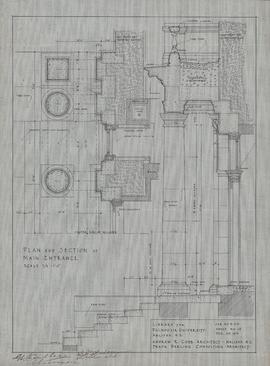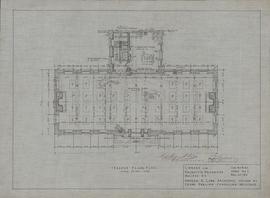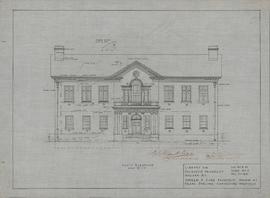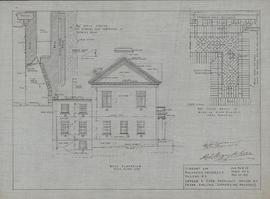Arts building for Dalhousie University : attic plan of partitions and rail
- UA-9, Box 1, Folder 6, Item 4
- Item
- September 15, 1920
Part of Facilities Management
Item is sheet no. 4 of an original set of ten construction drawings of Dalhousie's arts building (now the University Club), which was built on Studley Campus in 1921. The attic plan of wall partitions and rail was drawn, traced and checked by A.R.C. (Andrew R. Cobb) in pencil on tissue paper.

