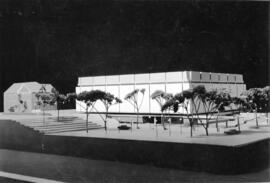
Photograph of Killam Memorial Library model
Photographic reproduction of Andrew Cobb's drawing of the Dalhousie Library Reading Room
Photographic reproduction of Andrew Cobb's drawing of the Dalhousie Library Reading Room
Photographic reproduction of an Andrew Cobb drawing of the Library Building at Dalhousie University
Photographic reproduction of an Andrew Cobb drawing of the Library Building at Dalhousie University
Sperry residence real estate appraisals
Sperry residence real estate appraisals
Nener residence
Nener residence
Sexton Campus Building N renovation plans
Sexton Campus Building N renovation plans
Celtic Drive flats
Celtic Drive flats
Drew Sperry fonds
Drew Sperry fonds
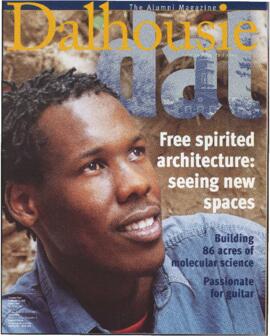
Dalhousie : the alumni magazine, vol. 20, no. 2 / fall 2003
Central Services parkade drawings
Central Services parkade drawings
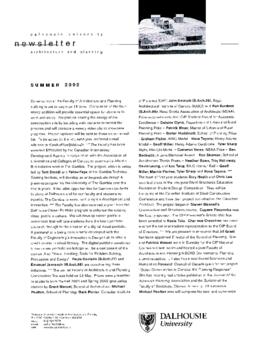
Dalhousie University Architecture and Planning newsletter
National Research Council building architectural plans
National Research Council building architectural plans
Student Union Building addition construction drawings
Student Union Building addition construction drawings
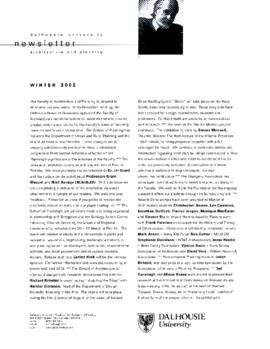
Dalhousie University Architecture and Planning newsletter
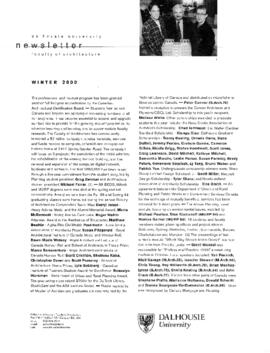
Dalhousie University Faculty of Architecture newsletter
Peter Green Hall revisions or issues drawings
Peter Green Hall revisions or issues drawings
Dalhousie storage facility drawings
Dalhousie storage facility drawings
Booth residence
Booth residence

Krumlov (tape 3)

Krumlov (tape 2)
Technical University of Nova Scotia / Sexton Campus
Technical University of Nova Scotia / Sexton Campus
'T' Building revision drawings
'T' Building revision drawings
Renovation and addition to Buildings A & B
Renovation and addition to Buildings A & B
Drawings and plans for the Life Sciences Centre
Drawings and plans for the Life Sciences Centre

Prager quadriennale
Space program plans for Killam Library
Space program plans for Killam Library
Henson College renovation plans
Henson College renovation plans
Photographs of Dalplex, the Life Sciences Centre, and other Dalhousie buildings
Photographs of Dalplex, the Life Sciences Centre, and other Dalhousie buildings
Powers Brothers fonds
Powers Brothers fonds
Dalhousie Economics Department corridor link and renovations drawings
Dalhousie Economics Department corridor link and renovations drawings
Eliza Ritchie Hall construction drawings
Eliza Ritchie Hall construction drawings
'U' Building glass lab renovation drawings
'U' Building glass lab renovation drawings
University of King's College residence, gymnasium and dining hall plans
University of King's College residence, gymnasium and dining hall plans
University of King's College
University of King's College
'D' Building fourth floor plan drawing
'D' Building fourth floor plan drawing
Deconstruction and refurbishing plans for the Forrest Building
Deconstruction and refurbishing plans for the Forrest Building
Dental Building expansion design drawings
Dental Building expansion design drawings
Renovations and extensions to 6152 Coburg Road
Renovations and extensions to 6152 Coburg Road
Additions and renovations to 6104-6112 University Avenue
Additions and renovations to 6104-6112 University Avenue
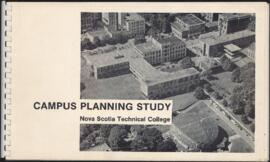
Campus planning study : Nova scotia Technical College / by Safei Hamed Architecture Plus
Faculty of Dentistry Dental School expansion drawings
Faculty of Dentistry Dental School expansion drawings
Dalhousie University : land and building program, 1951-1977
Dalhousie University : land and building program, 1951-1977
Addition to Pharmacy Building drawings
Addition to Pharmacy Building drawings
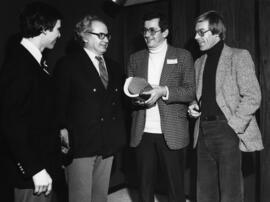
Photograph of the Nova Scotia Association of Architects
Campus site plans
Campus site plans
Bigelow family fonds
Bigelow family fonds
Nova Scotia Technical College extensions and alternations "D" Building
Nova Scotia Technical College extensions and alternations "D" Building
Renovations to Glengarry Apartments for student housing
Renovations to Glengarry Apartments for student housing
Swimming pool enclosure : Sperry residence
Swimming pool enclosure : Sperry residence
Renovations to Studley Apartments
Renovations to Studley Apartments







