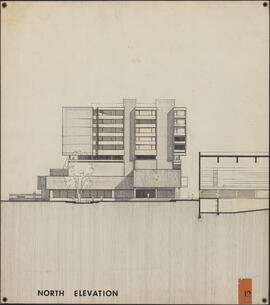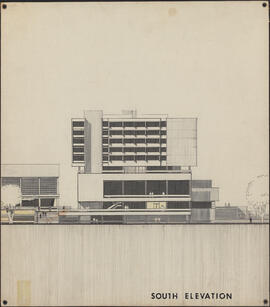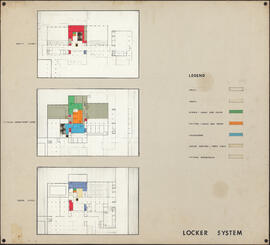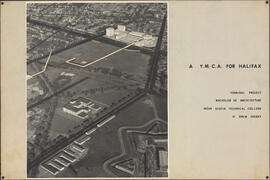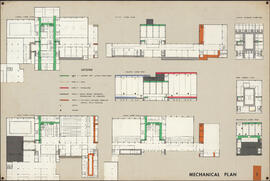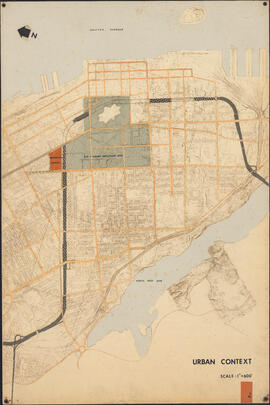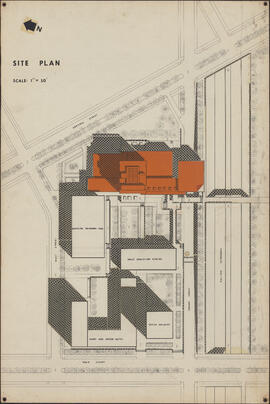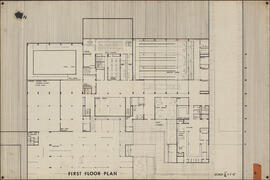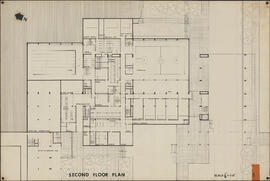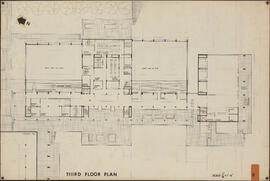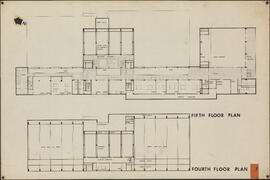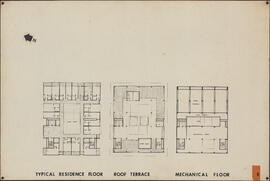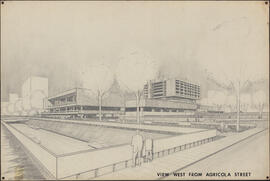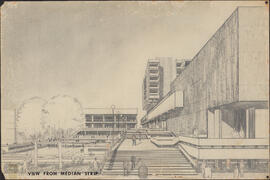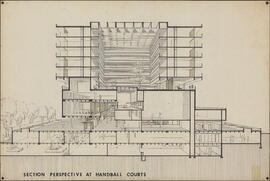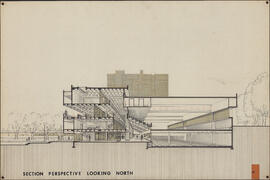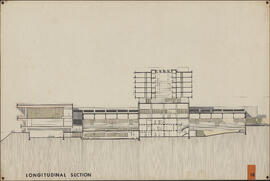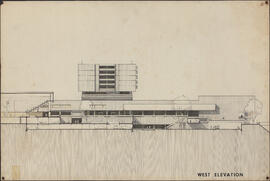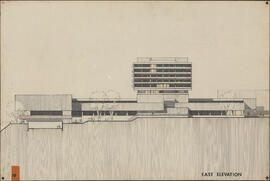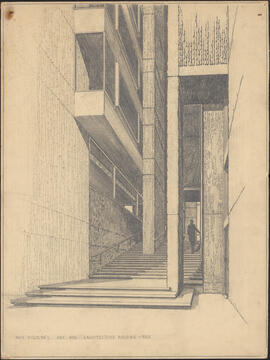Title and statement of responsibility area
Title proper
General material designation
- Architectural drawing
- Graphic material
- Cartographic material
- Textual record
Parallel title
Other title information
Title statements of responsibility
Title notes
Level of description
Repository
Reference code
Edition area
Edition statement
Edition statement of responsibility
Class of material specific details area
Statement of scale (cartographic)
Statement of projection (cartographic)
Statement of coordinates (cartographic)
Statement of scale (architectural)
Issuing jurisdiction and denomination (philatelic)
Dates of creation area
Date(s)
Physical description area
Physical description
1 map ; 30 x 20 in.
1 drawing ; 15 x 20 in.
1 cm of textual records
Publisher's series area
Title proper of publisher's series
Parallel titles of publisher's series
Other title information of publisher's series
Statement of responsibility relating to publisher's series
Numbering within publisher's series
Note on publisher's series
Archival description area
Name of creator
Biographical history
Drew Sperry was an architect based in Dartmouth, Nova Scotia, known for his early adherence to a landscape approach to architecture, fitting the building to the land, rather than the other way around. Born in Halifax on January 4, 1942, he was educated at Le Marchant Elementary, Gorsebrook Junior and Queen Elizabeth High School before starting an engineering degree at Dalhousie University in 1960. After hearing the Dean of the new School of Architecture at the Nova Scotia Technical College speak to his second-year engineering class, Sperry decided that architecture was better suited to his creativity as well as his problem-solving skills. He enrolled in the BArch program in 1962 and graduated in 1966, having been awarded the school's first Royal Architectural Institute of Canada Gold Medal for Design.
Following graduation Sperry worked for Robert J. Flinn Design Group as well as collaborating with land planner Harold Verge, with whom he designed the Debrissy Museum in Bridgewater, Nova Scotia, and the Paper Mill Village Housing Project in Hammonds Plains, which won an award for environmental sensitivity. In 1972 he started his own company, H. Drew Sperry MRAIC, which was initially run out of the family home he'd designed and built with his wife and business partner, Sheila, on Cranston Avenue in Dartmouth. Over time the firm took on projects across the Maritimes, opening partnership offices in Prince Edward Island, New Brunswick, Cape Breton and Toronto, and developed an expertise in recreational facilities and housing as well as University land planning.
Drew Sperry died in 2012.
Custodial history
Scope and content
Notes area
Physical condition
Immediate source of acquisition
Arrangement
Language of material
- English


