
Photograph of the Nova Scotia Technical College
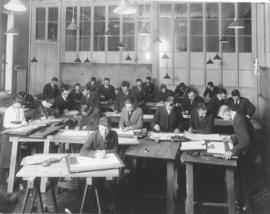
Photograph of an architecture drawing class
Photographs of models of proposed Dalhousie buildings
Photographs of models of proposed Dalhousie buildings
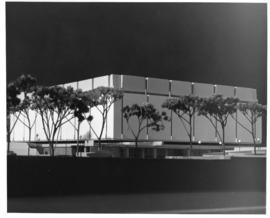
Photograph of a model of the Killam Memorial Library
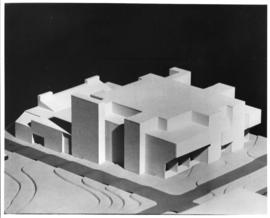
Photograph of a preliminary model of the proposed Dental Building
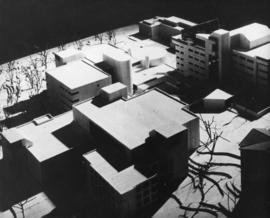
Photograph of a model of the proposed Life Sciences Centre
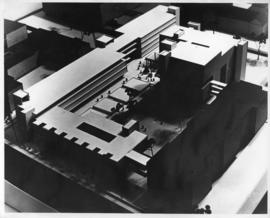
Photograph of a model of the proposed Physical Sciences Centre
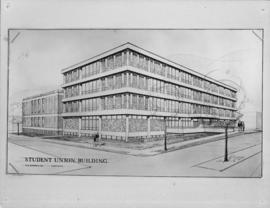
Drawing of the Student Union Building
Building plan
Building plan
Building plan
Building plan
J. W. Cumming Manufacturing Co. Ltd. - Buildings
J. W. Cumming Manufacturing Co. Ltd. - Buildings
J. W. Cumming Manufacturing Co. Ltd. - Buildings
J. W. Cumming Manufacturing Co. Ltd. - Buildings
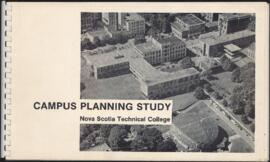
Campus planning study : Nova scotia Technical College / by Safei Hamed Architecture Plus
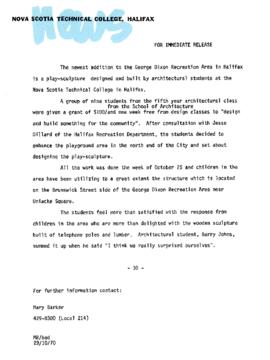
Press release announcing the completion of a play sculpture at George Dixon Centre
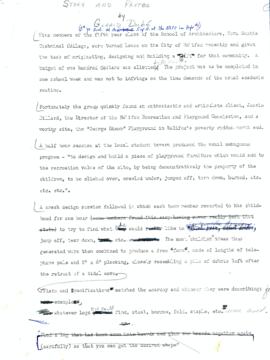
Edited manuscript about NSTC fifth-year architecture student project
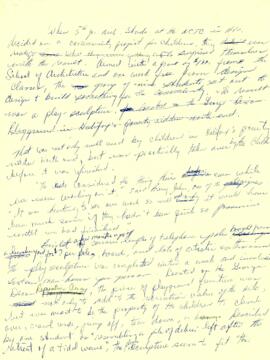
Handwritten draft about fifth-year architecture students' George Dixon playground sculpture project
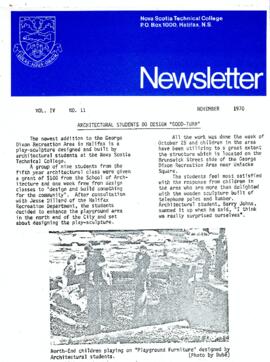
Nova Scotia Technical College newsletter, vol. IV, no. 11

Krumlov (tape 2)

Krumlov (tape 3)
Photographs of an unidentified early production by the Dalhousie Theatre Department
Photographs of an unidentified early production by the Dalhousie Theatre Department

Prager quadriennale
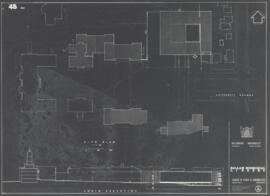
Architectural plans for the Killam Library
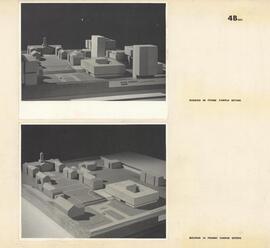
Presentation board featuring two photographs of the Killam Library building models in present and future campus settings
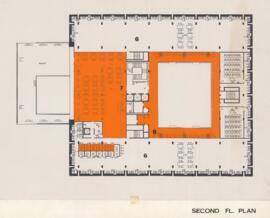
Proposed floor plans for the Killam Library with coloured and numbered acetate overlays indicating activity zones or space usage
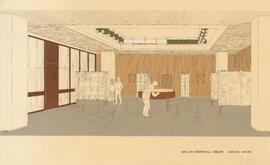
Conceptual drawing of the proposed Kipling Room in the Killam Memorial Library building
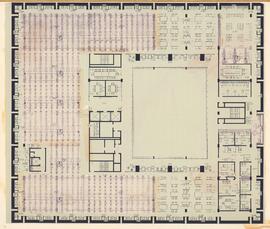
Proposed third floor plan for the Killam Library, showing seating and stack arrangements
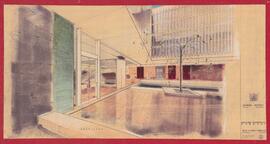
Conceptual drawing of the Killam Library courtyard
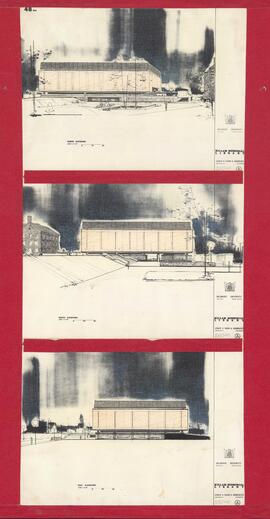
Architectural drawings of the north, south and east elevations of the Killam Library building
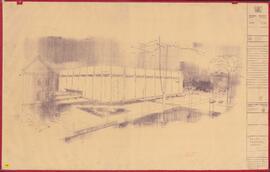
Conceptual drawing of the south west elevation of the Killam Library building
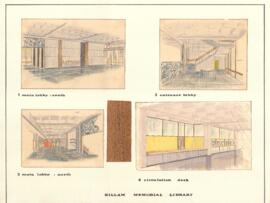
Conceptual drawings of Killam Library interiors
Proposed floor plans for the Killam Library with coloured and numbered acetate overlays indicating different potential usage space
Proposed floor plans for the Killam Library with coloured and numbered acetate overlays indicating different potential usage space
Proposed floor plans for the Killam Library indicating activity zones or space usage
Proposed floor plans for the Killam Library indicating activity zones or space usage
Space program plans for Killam Library
Space program plans for Killam Library
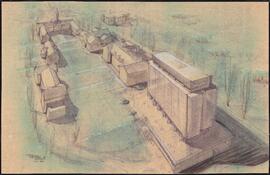
Conceptual drawing of an aerial view of the proposed Killam Library on Dalhousie University's Studley Campus
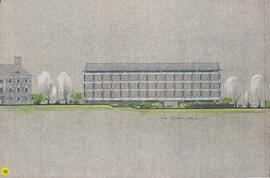
Hand-coloured blackline print of a conceptual drawing of the south elevation of the Killam Library building
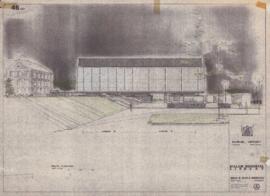
Hand-coloured blackline print of a conceptual drawing of the south elevation of the Killam Library building
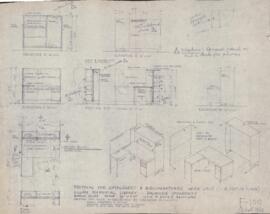
Working drawings of furnishings for Killam Library
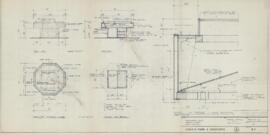
Working drawings of central display unit and book display case for the proposed Kipling Room in the Killam Library
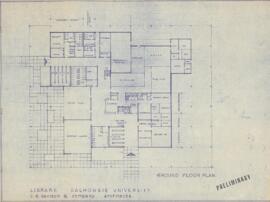
Preliminary floor plans for a library at Dalhousie University
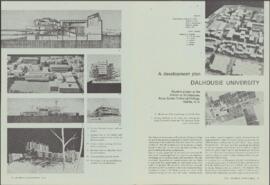
A development plan, Dalhousie University : student project at the School of Architecture, Nova Scotia Technical College, Halifax, N.S. : [pamphlet]
Historic buildings of Canada exhibition
Historic buildings of Canada exhibition
Massey medals 1970
Massey medals 1970
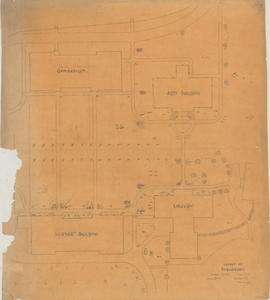
Layout of shrubbery, Studley campus
Macdonald Memorial Library construction drawings
Macdonald Memorial Library construction drawings
Library for Dalhousie University : basement plan
Library for Dalhousie University : basement plan
Library for Dalhousie : 1/4 inch scale details of hall and vestibule
Library for Dalhousie : 1/4 inch scale details of hall and vestibule
Library for Dalhousie : three quarter inch scale detail of window over entrance
Library for Dalhousie : three quarter inch scale detail of window over entrance
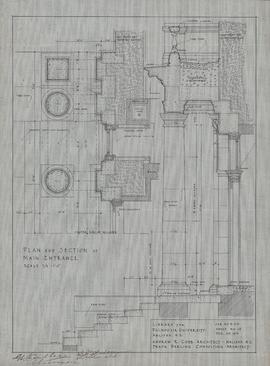
Library for Dalhousie : plan and section of main entrance
Library for Dalhousie University : detail of reading room windows
Library for Dalhousie University : detail of reading room windows
Macdonald Library revised entrance window details
Macdonald Library revised entrance window details






























