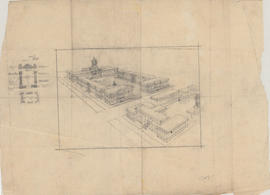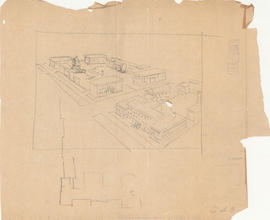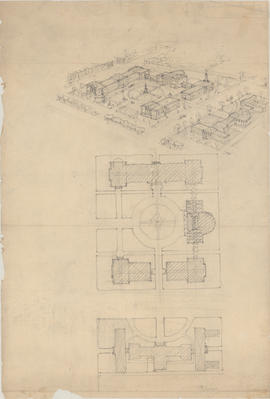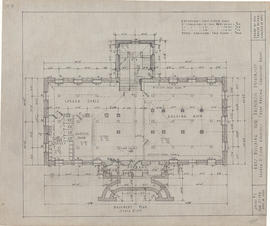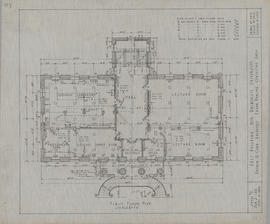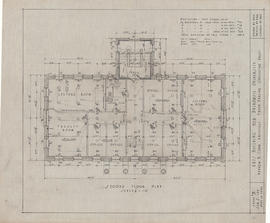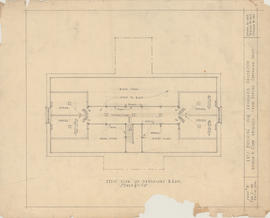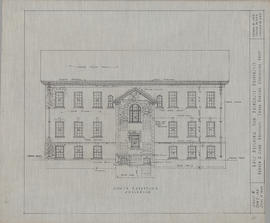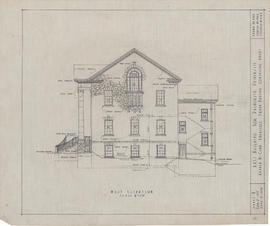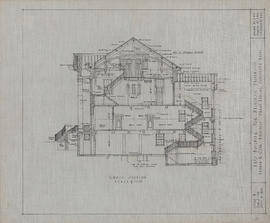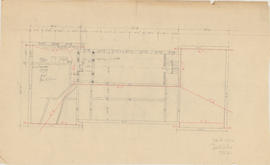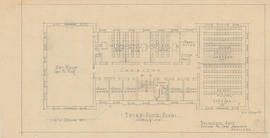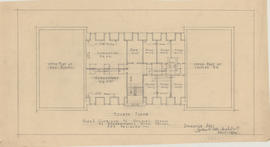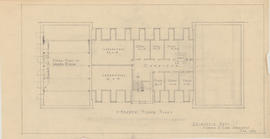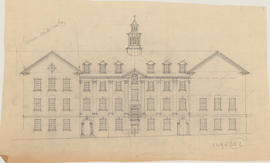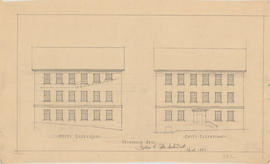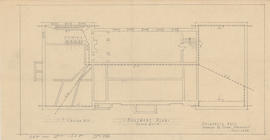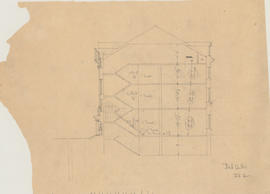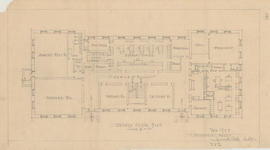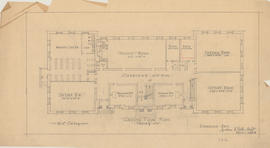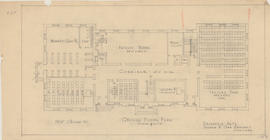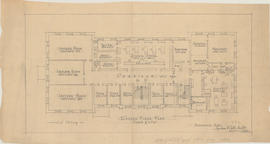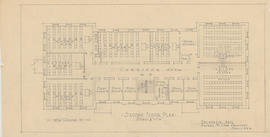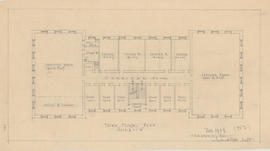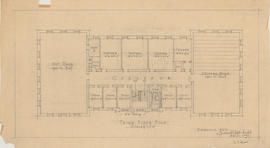Narrow your results by:
- All
- Facilities Management, 94 results
- Dalhousie University Photograph Collection, 36 results
- Drew Sperry fonds, 20 results
- Dalhousie University Libraries fonds, 10 results
- Technical University of Nova Scotia fonds, 5 results
- Archibald MacMechan fonds, 4 results
- Dalhousie University Reference Collection, 3 results
- Faculty of Arts and Social Sciences fonds, 3 results
- Creelman Family fonds, 2 results
- President’s Office fonds, 1 results
- All
- Cobb, Andrew Randall, 58 results
- Darling, Frank, 41 results
- Dalhousie University. Macdonald Memorial Library, 28 results
- University of King's College (Halifax, N.S.), 8 results
- Fairn, Leslie R., 8 results
- MacKenzie, Arthur Stanley, 6 results
- Technical University of Nova Scotia, 6 results
- Biskaps, Ojars, 5 results
- Dalhousie University. Faculty of Architecture and Planning, 3 results
- Dalhousie University. Board of Governors, 1 results

