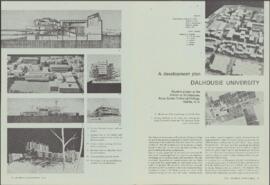
A development plan, Dalhousie University : student project at the School of Architecture, Nova Scotia Technical College, Halifax, N.S. : [pamphlet]
Yvon LeBlanc's correspondence and notes regarding the Dalhousie University Arts Centre design
Yvon LeBlanc's correspondence and notes regarding the Dalhousie University Arts Centre design
Historic buildings of Canada exhibition
Historic buildings of Canada exhibition
Shirreff Hall women's residence extensions and alterations plans
Shirreff Hall women's residence extensions and alterations plans

Photograph of James G. Sykes
Extension to the Royal Bank of Canada, Gottingen Street branch (Dalhousie Legal Aid)
Extension to the Royal Bank of Canada, Gottingen Street branch (Dalhousie Legal Aid)
Alterations and additions to library for Dalhousie University
Alterations and additions to library for Dalhousie University

Photograph of Barrington Street in Halifax, Nova Scotia
National Research Council building architectural plans
National Research Council building architectural plans
Medical Library floorplans
Medical Library floorplans
Presentation drawings for a proposed extension to the Science Building
Presentation drawings for a proposed extension to the Science Building
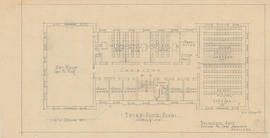
Third floor plan
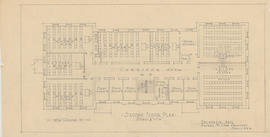
Second floor plan
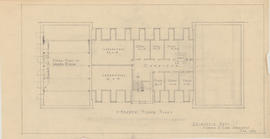
Fourth floor plan
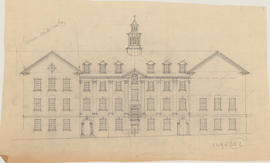
North elevation of a proposed Dalhousie arts building
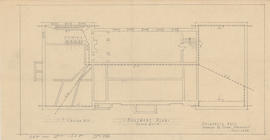
Basement plan
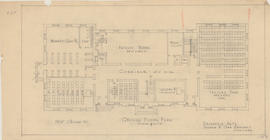
Ground floor plan
Gymnasium for Dalhousie University
Gymnasium for Dalhousie University

South elevation
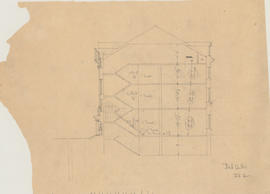
Section drawing of planned Dalhousie arts building showing staircases
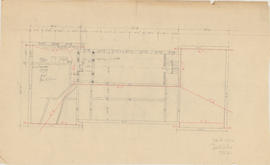
Basement plan for proposed Dal Arts building
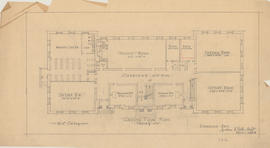
Ground floor plan
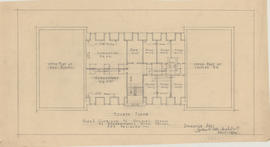
Fourth floor plan

North elevation
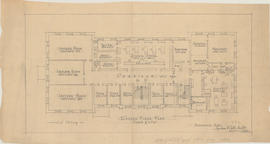
Second floor plan
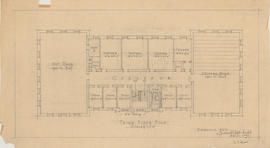
Third floor plan
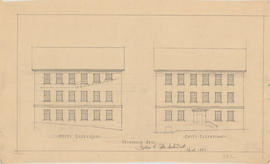
Dalhousie Arts
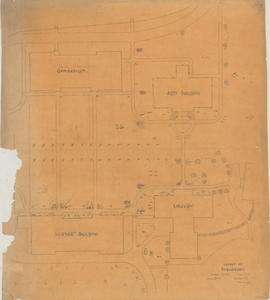
Layout of shrubbery, Studley campus
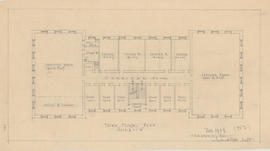
Third floor plan
Skeleton section
Skeleton section
Ground floor plan
Ground floor plan
Third floor plan
Third floor plan
Blueprints for new Arts Building
Blueprints for new Arts Building
Andrew Cobb's drawings for a new Arts Building
Andrew Cobb's drawings for a new Arts Building
Preliminary sketches of the Archive (Chase) Building
Preliminary sketches of the Archive (Chase) Building
Presentation drawings for a proposed arts building at Dalhousie University
Presentation drawings for a proposed arts building at Dalhousie University
Second floor plan
Second floor plan
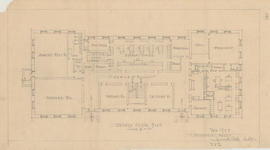
Ground floor plan
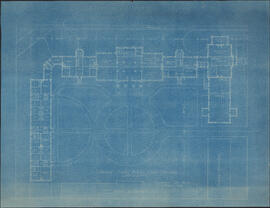
Ground floor plan, King's College / Andrew R. Cobb, Archt
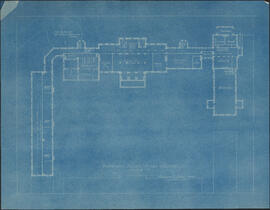
Basement plan : King's College / Andrew R. Cobb, Arch't
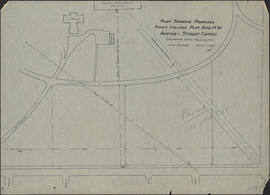
Plan showing proposed King's College plot and NW Avenue -- Studley Campus
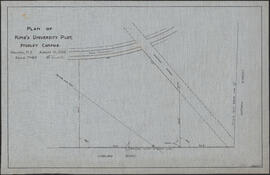
Plan of King's University plot, Studley Campus
University of King's College
University of King's College
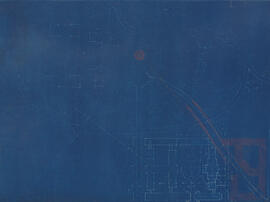
Site plan of the University of King's College
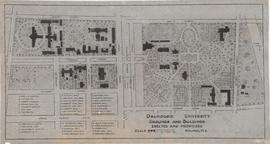
Dalhousie University grounds and buildings : erected and proposed
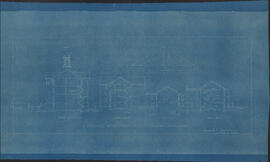
Sections at 16" scale : King's College Buildings / Andrew R. Cobb, Arch't
Richard Ward fonds
Richard Ward fonds
Drawings for a residence for Mr. W.R. MacInnes
Drawings for a residence for Mr. W.R. MacInnes
Sketches and plans for renovations to the President's residence
Sketches and plans for renovations to the President's residence
Addition to a Dalhousie University residence on the corner of Oxford Street and Coburg Road
Addition to a Dalhousie University residence on the corner of Oxford Street and Coburg Road




























