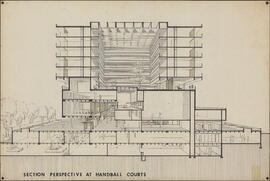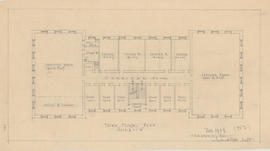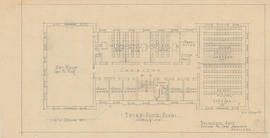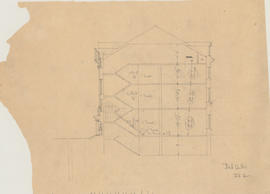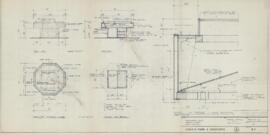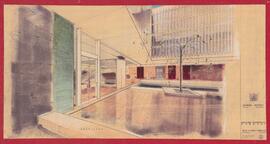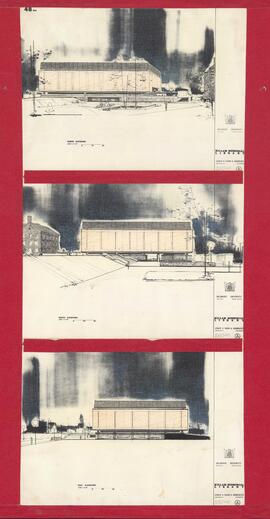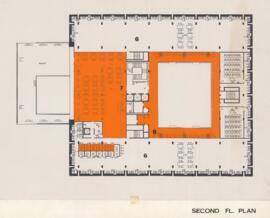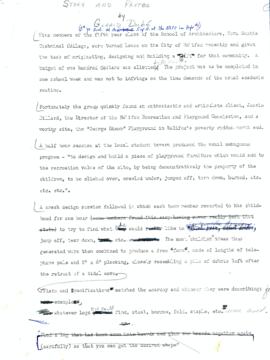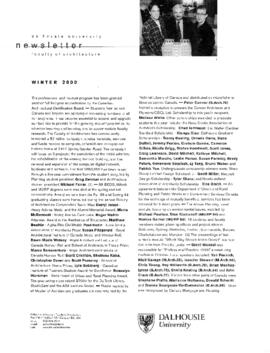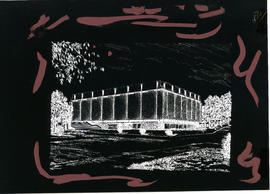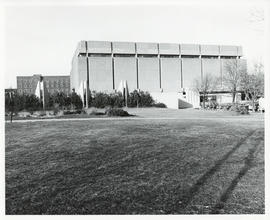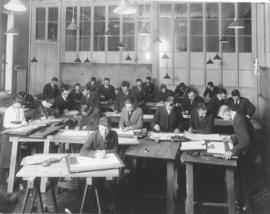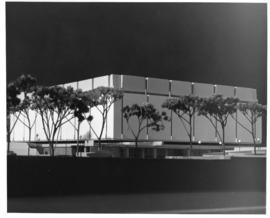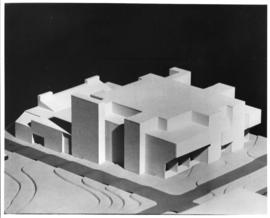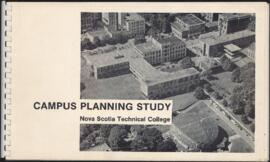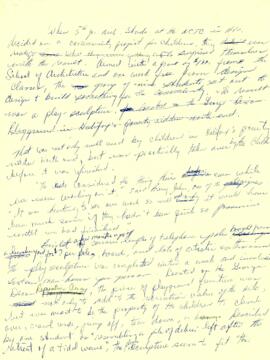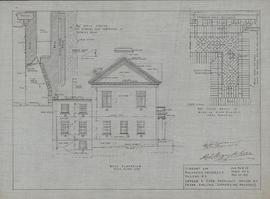Narrow your results by:
- All
- Facilities Management, 182 results
- Dalhousie University Photograph Collection, 35 results
- Drew Sperry fonds, 33 results
- Dalhousie University Libraries fonds, 18 results
- Archibald MacMechan fonds, 5 results
- Technical University of Nova Scotia fonds, 5 results
- Dalhousie University Reference Collection, 3 results
- Richard L. Raymond fonds, 2 results
- Powers Brothers fonds, 2 results
- Dalhousie Art Gallery fonds, 2 results
- All
- Maurice Crosby Photography, 4 results
- Wamboldt-Waterfield Photography Limited, 3 results
- LeBlanc, Yvon, 1 results
- Powers Brothers., 1 results
- Bigelow Family, 1 results
- Ward, Richard, (fl.1888-1977), 1 results
- Gauvin & Gentzel, 1 results
- Climo's Studio, 1 results
- Focus Photography, 1 results
- Roué, William, 1 results
- All
- Cobb, Andrew Randall, 105 results
- Darling, Frank, 61 results
- Dalhousie University. Macdonald Memorial Library, 41 results
- Fairn, Leslie R., 15 results
- MacKenzie, Arthur Stanley, 14 results
- Technical University of Nova Scotia, 13 results
- Biskaps, Ojars, 10 results
- University of King's College (Halifax, N.S.), 9 results
- Dalhousie University. Faculty of Architecture and Planning, 3 results
- Theakston, Harold Raymond, 2 results
- All
- Nova Scotia, 302 results
- Canada, 302 results
- North America, 302 results
- Halifax Regional Municipality (N.S.), 291 results
- Halifax (N.S.), 281 results
- Dartmouth (N.S.), 7 results
- Lunenburg (N.S. : County), 4 results
- Pictou (N.S. : County), 2 results
- New Glasgow (N.S.), 2 results
- Colchester (N.S. : County), 2 results

