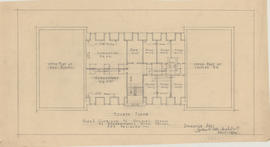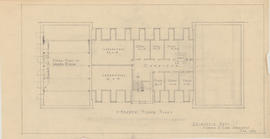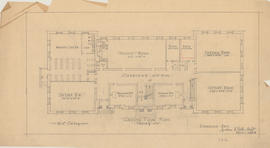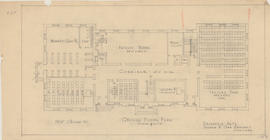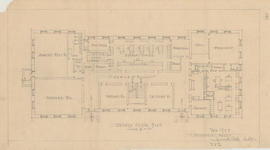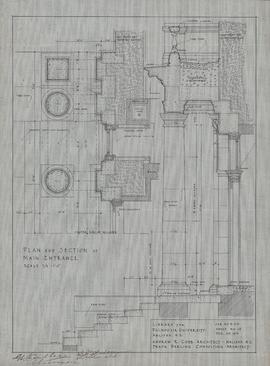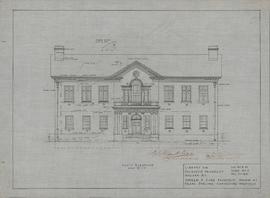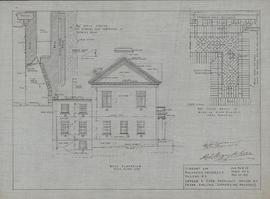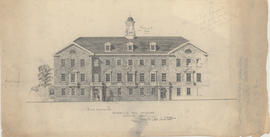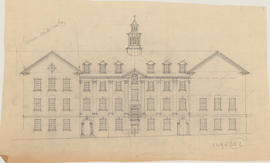Showing 126 results
Archival Description42 results with digital objects Show results with digital objects
Drawing by Andrew R. Cob of the Plan for the Berwick exchange building
Drawing by Andrew R. Cob of the Plan for the Berwick exchange building
Drawing by Andrew R. Cob of the Plan for the Berwick exchange building
Drawing by Andrew R. Cob of the Plan for the Berwick exchange building
Drawing by Andrew R. Cob of the Plan for the Berwick exchange building
Drawing by Andrew R. Cob of the Plan for the Berwick exchange building
Drawings by Andrew R. Cob of Plans for Nova Scotia exchange buildings
Drawings by Andrew R. Cob of Plans for Nova Scotia exchange buildings
Drawings for a residence for Mr. W.R. MacInnes
Drawings for a residence for Mr. W.R. MacInnes
East elevation : Dalhousie Library stack rm. (B2)
East elevation : Dalhousie Library stack rm. (B2)
East elevation : Dalhousie Library stack (B)
East elevation : Dalhousie Library stack (B)
East elevation : stack room, Dalhousie University (A1)
East elevation : stack room, Dalhousie University (A1)
Elevation drawings of the Library and Science buildings
Elevation drawings of the Library and Science buildings
Elevation, library building
Elevation, library building
First draft sketches for the Medical Science Building
First draft sketches for the Medical Science Building
First floor, library building
First floor, library building
Floor plan : stack room, Dalhousie University (A)
Floor plan : stack room, Dalhousie University (A)
Floor plan : stack, Dalhousie Library (B)
Floor plan : stack, Dalhousie Library (B)
Full-scale detail drawings of external masonry elements for Dalhousie's Medical Science Laboratory
Full-scale detail drawings of external masonry elements for Dalhousie's Medical Science Laboratory
Full-scale detail drawings of external masonry window and door details for Public Health Clinic
Full-scale detail drawings of external masonry window and door details for Public Health Clinic
Furniture and fittings details for the Medical Science Building
Furniture and fittings details for the Medical Science Building
Ground floor plan
Ground floor plan
Ground floor, library building
Ground floor, library building
Law - Arts - Dalhousie College
Law - Arts - Dalhousie College
Library building for Dalhousie University
Library building for Dalhousie University
Library building for Dalhousie University
Library building for Dalhousie University
Library for Dalhousie : 1/4 inch scale details of hall and vestibule
Library for Dalhousie : 1/4 inch scale details of hall and vestibule
Library for Dalhousie : longitudinal section looking south
Library for Dalhousie : longitudinal section looking south
Library for Dalhousie University : detail of reading room windows
Library for Dalhousie University : detail of reading room windows
Library for Dalhousie University : east elevation
Library for Dalhousie University : east elevation
Library for Dalhousie University : longitudinal section looking north
Library for Dalhousie University : longitudinal section looking north
Library for Dalhousie University : north elevation
Library for Dalhousie University : north elevation
MacDonald Library bookcase details
MacDonald Library bookcase details
Macdonald Library revised entrance window details
Macdonald Library revised entrance window details
Macdonald Memorial Library
Macdonald Memorial Library
Macdonald Memorial Library building drawings
Macdonald Memorial Library building drawings
Macdonald Memorial Library construction and heating and ventilation blueprints
Macdonald Memorial Library construction and heating and ventilation blueprints
Macdonald Memorial Library construction drawings
Macdonald Memorial Library construction drawings
Macdonald Memorial Library construction drawings
Macdonald Memorial Library construction drawings
Macdonald Memorial Library stack room floor plans and elevations
Macdonald Memorial Library stack room floor plans and elevations
North elevation (A2)
North elevation (A2)
Pencil sketch of bookshelves, radiator and window in the Macdonald Library
Pencil sketch of bookshelves, radiator and window in the Macdonald Library
Photographic reproduction of Andrew Cobb's drawing of the Dalhousie Library Reading Room
Photographic reproduction of Andrew Cobb's drawing of the Dalhousie Library Reading Room
Results 51 to 100 of 126
- « Previous
- 1
- 2
- 3
- Next »

