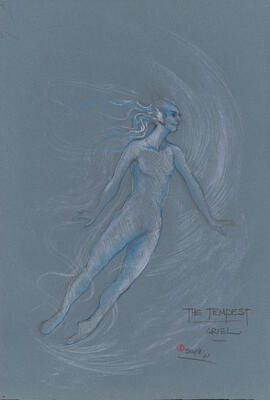
Costume design for Ariel
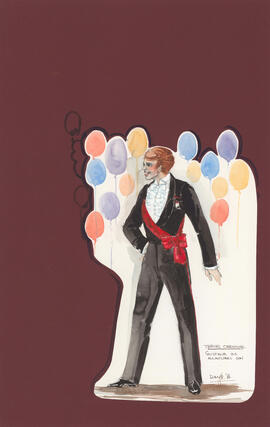
Costume design for Gustave as Milaflore's son
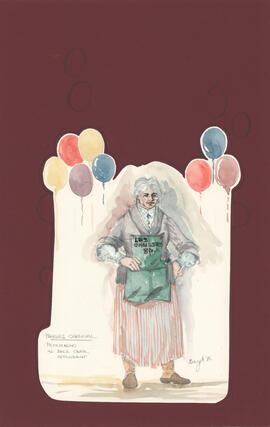
Costume design for Peterbono as a deckchair attendant
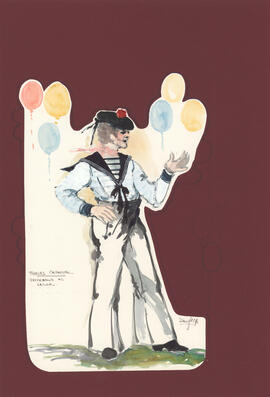
Costume design for Peterbono as a sailor
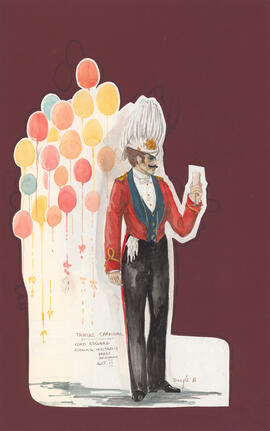
Costume design for Lord Edgard : Act II
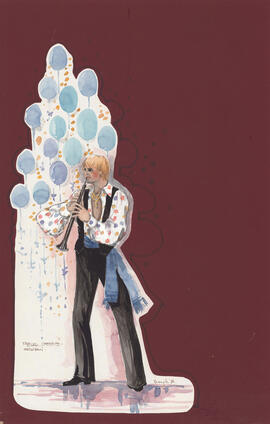
Costume design for musician

Costume design for woman with stroller
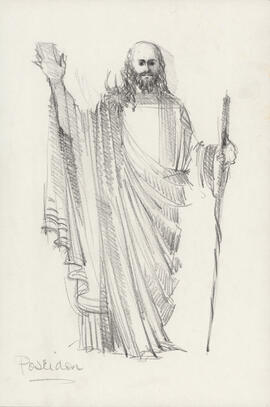
Costume design for Poseidon
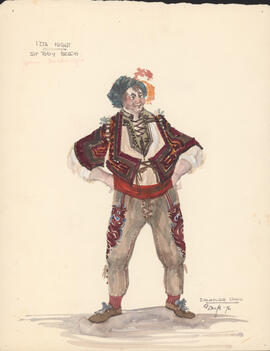
Costume design for Sir Toby Belch

Costume design for Valentine
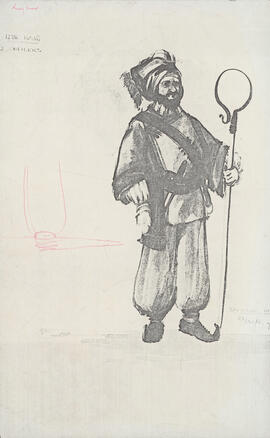
Photocopy of costue design for Two Officers
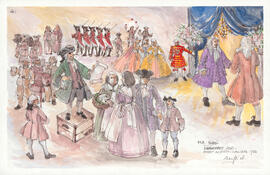
Sketch of Street Activity : Halifax 1753
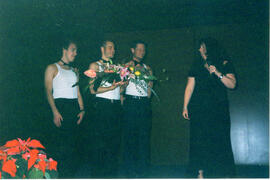
Photograph of Bette MacDonald and three unknown men
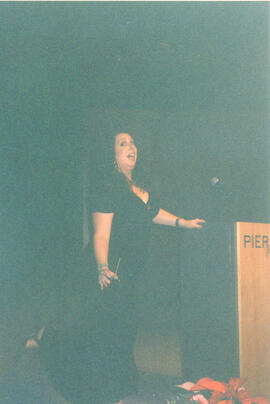
Photograph of Bette MacDonald
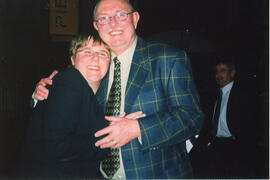
Photograph of Marie Paturel and Sam Wilson
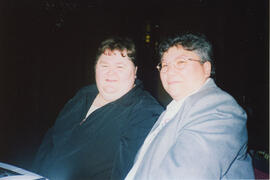
Photograph of Reverend Darlene Young and Mun Lei
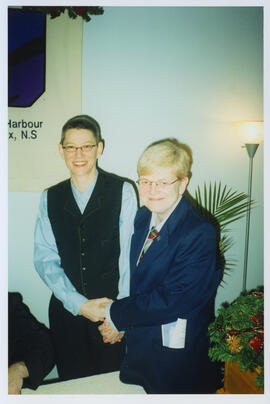
Photograph of two unnamed women

Photograph of Dr. Brenda Hattie signing marriage certificate
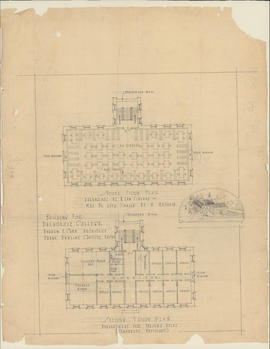
Building for Dalhousie College / Andrew R. Cobb, architect ; Frank Darling, cons'l't'g arch't
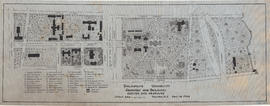
Dalhousie University grounds and buildings : erected and proposed
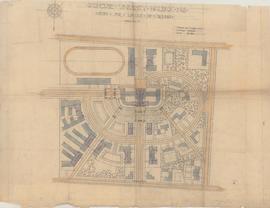
Study for layout of grounds : Dalhousie University
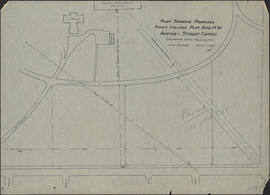
Plan showing proposed King's College plot and NW Avenue -- Studley Campus
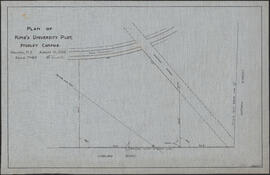
Plan of King's University plot, Studley Campus
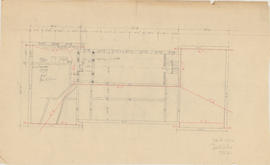
Basement plan for proposed Dal Arts building
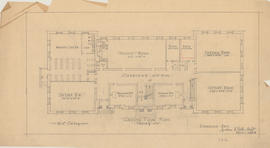
Ground floor plan
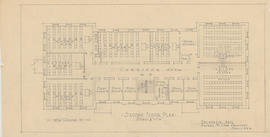
Second floor plan
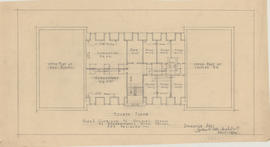
Fourth floor plan
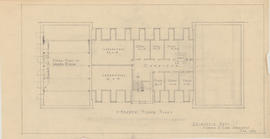
Fourth floor plan
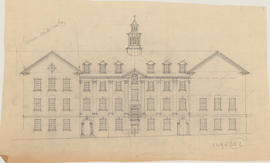
North elevation of a proposed Dalhousie arts building

North elevation
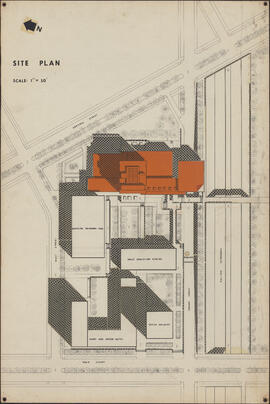
Site plan
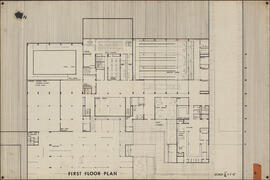
First floor plan
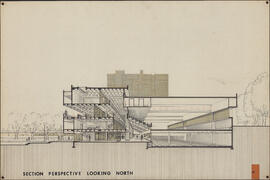
Section perspective looking north

































