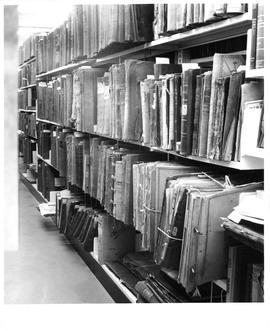
Photograph of the Dalhousie Archives
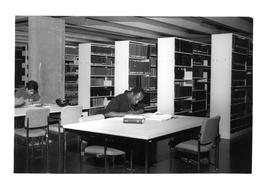
Photograph of a study area in the stacks in the Killam Memorial Library
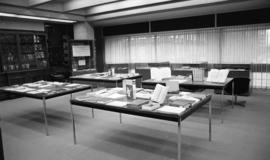
Photograph of a French and Acadian book display
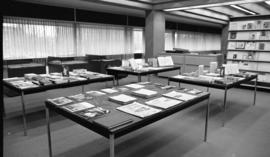
Photograph of a French and Acadian book display
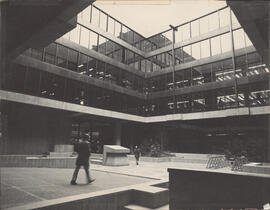
Photograph of Killam Memorial Library atrium
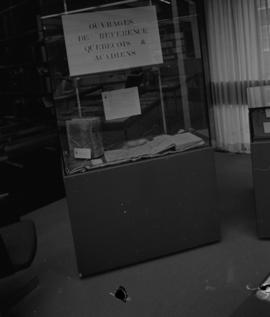
Photograph of a French and Acadian book display
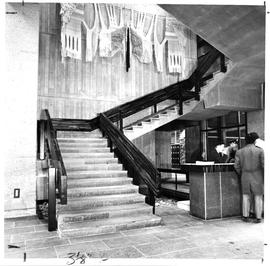
Photograph of the main stair case in the Killam Memorial Library
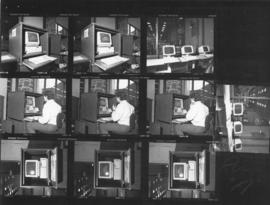
Proof sheets of photographs of rooms in the Killam Memorial Library
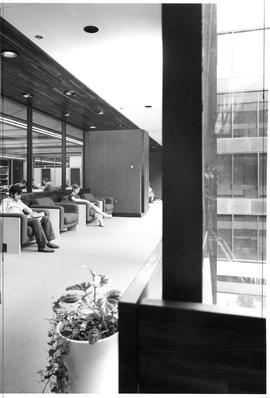
Photograph of a hallway with arm chairs in the Killam Memorial Library
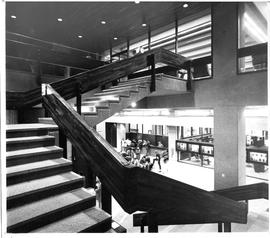
Photograph of the main staircase and lobby in the Killam Memorial Library
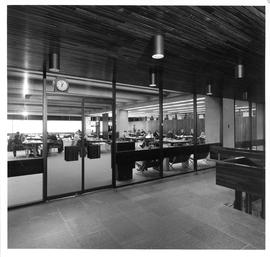
Photograph of a reading room in the Killam Memorial Library
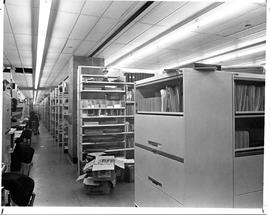
Photograph of a document storage area in the Killam Memorial Library
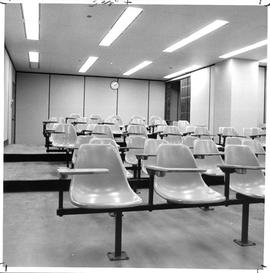
Photograph of the computer centre classroom in the Killam Memorial Library
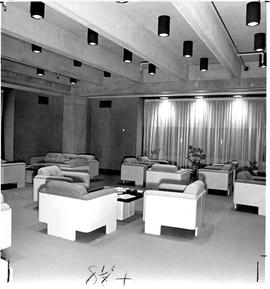
Photograph of the staff lounge in the Killam Memorial Library
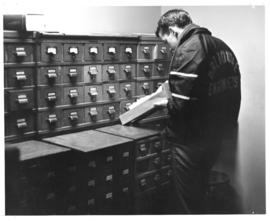
Photograph of a student using the card catalogue in the Macdonald library
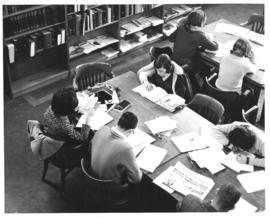
Photograph of students working in the Macdonald library reading room

Photograph of a student working at a desk in the Macdonald library reading room
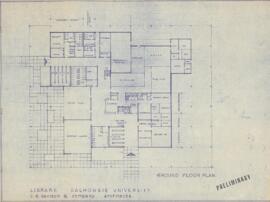
Preliminary floor plans for a library at Dalhousie University
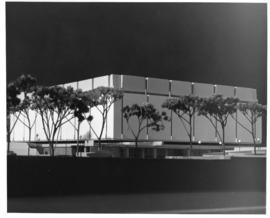
Photograph of a model of the Killam Memorial Library
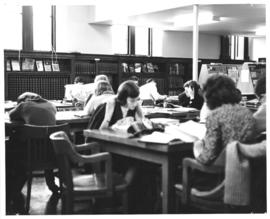
Photograph of students working in the Macdonald library reading room
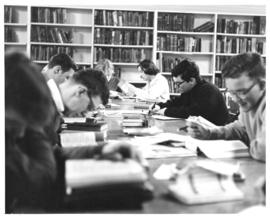
Photograph of students working in the Macdonald library reading room
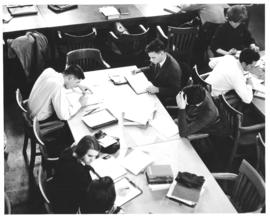
Photograph of students working in the Macdonald library reading room
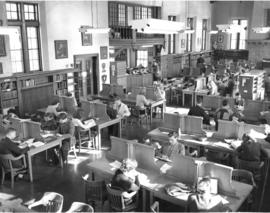
Photograph of students in the Macdonald library reading room
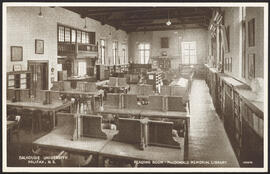
Postcard of the MacDonald Library Reading Room
Library for Dalhousie University : first floor plan
Library for Dalhousie University : first floor plan
Draft floor plan for the Macdonald Library
Draft floor plan for the Macdonald Library
Typical elevation of bookshelves
Typical elevation of bookshelves
East elevation : stack room, Dalhousie University (A1)
East elevation : stack room, Dalhousie University (A1)
East elevation : Dalhousie library stack rm. (A)
East elevation : Dalhousie library stack rm. (A)
North elevation (A2)
North elevation (A2)
East elevation : Dalhousie Library stack (B)
East elevation : Dalhousie Library stack (B)
East elevation : Dalhousie Library stack rm. (B2)
East elevation : Dalhousie Library stack rm. (B2)
Draft floor plans for the Macdonald Library
Draft floor plans for the Macdonald Library
Pencil sketch of bookshelves, radiator and window in the Macdonald Library
Pencil sketch of bookshelves, radiator and window in the Macdonald Library
Floor plan : stack, Dalhousie Library (B)
Floor plan : stack, Dalhousie Library (B)
Floor plan : stack room, Dalhousie University (A)
Floor plan : stack room, Dalhousie University (A)
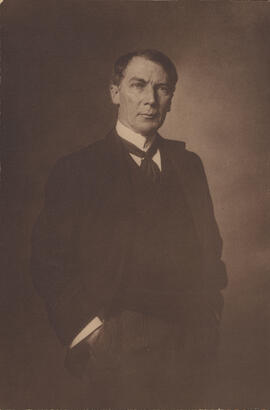
Photograph of Frank Darling, Architect of Library
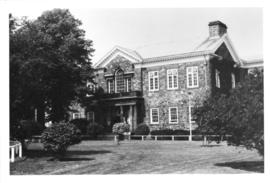
Photograph of the MacDonald Memorial Library
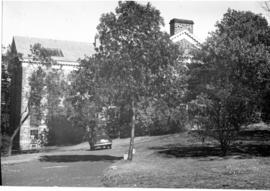
Photograph of the MacDonald Memorial Library
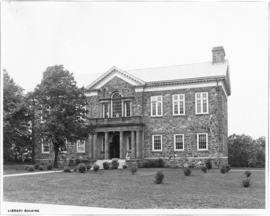
Photograph of the MacDonald Memorial Library

Photograph of the MacDonald Memorial Library
Proof sheet of photographs of the MacDonald Memorial Library
Proof sheet of photographs of the MacDonald Memorial Library
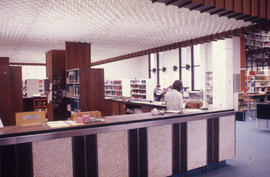
Photograph of the W.K. Kellogg Health Science Library Circulation Desk
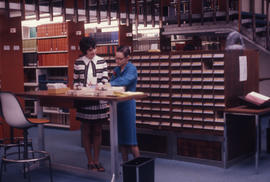
Photograph of the W.K. Kellogg Health Science Library staff and library catalogue
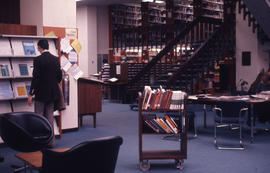
Photograph of the W.K. Kellogg Health Science Library magazine display
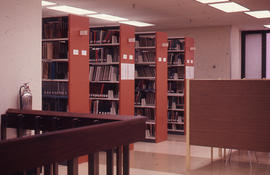
Photograph of the W.K. Kellogg Health Science Library second floor stacks
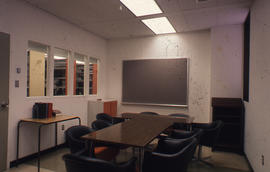
Photograph of the W.K. Kellogg Health Science Library meeting room
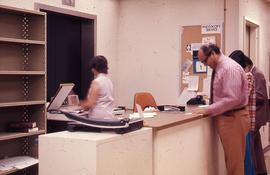
Photograph of the W.K. Kellogg Health Science Library second floor photocopy service station
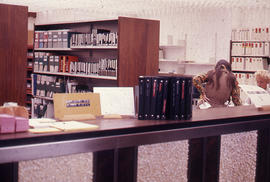
Photograph of the W.K. Kellogg Library behind the Circulation Desk
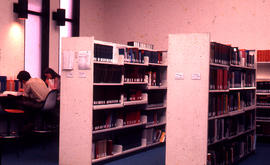
Photograph of the W.K. Kellogg Health Science Library first floor stacks





































