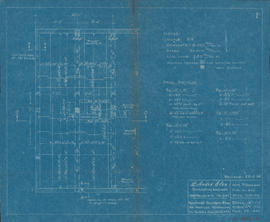Blueprints for a proposed mezzanine floor
- MS-4-135, OS Box 22, Folder 2
- File
- 1952
Part of Oland and Son fonds
File contains two blueprints for a proposed mezzanine floor for Oland & Son. The drawings show the concrete plan for the mezzanine and details of certain sections. The drawings were produced by L. André Glen on March 6th, 1954, and were revised on March 22nd, 1952. See MS-4-135, Box 62, Folder 25 for related documents.

