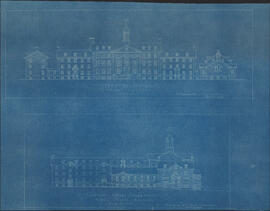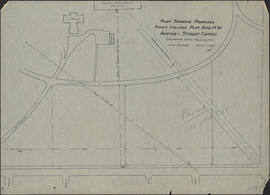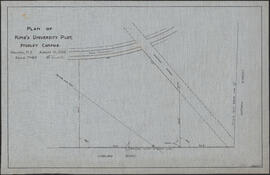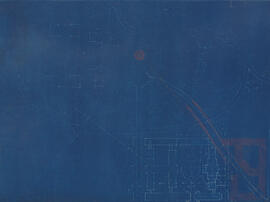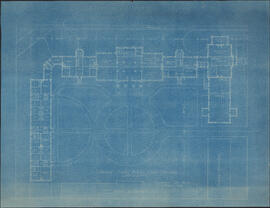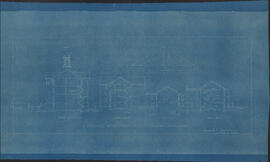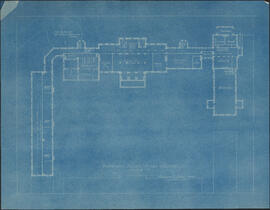Print preview Close
Showing 10 results
Archival Description7 results with digital objects Show results with digital objects
Aerial perspective drawing of Studley campus including potential King's College buildings
Aerial perspective drawing of Studley campus including potential King's College buildings
University of King's College residence, gymnasium and dining hall plans
University of King's College residence, gymnasium and dining hall plans
University of King's College
University of King's College

