
Arts building for Dalhousie University : longitudinal section
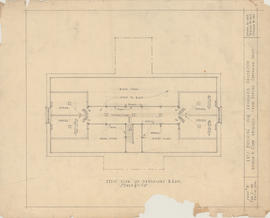
Arts building for Dalhousie University : attic plan of partitions and rail
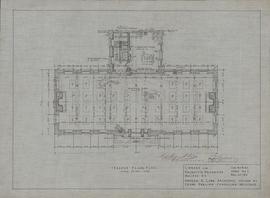
Library for Dalhousie University : second floor plan
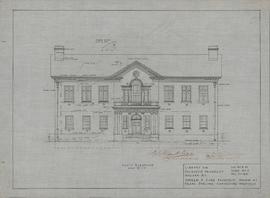
Library for Dalhousie University : south elevation
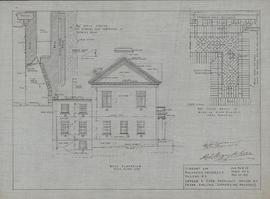
Library for Dalhousie University : west elevation
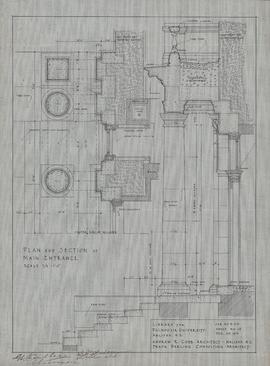
Library for Dalhousie : plan and section of main entrance
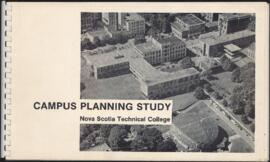
Campus planning study : Nova scotia Technical College / by Safei Hamed Architecture Plus
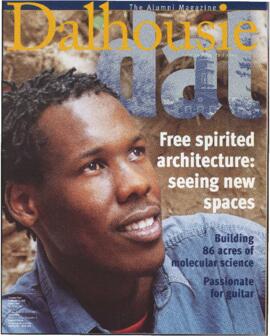
Dalhousie : the alumni magazine, vol. 20, no. 2 / fall 2003
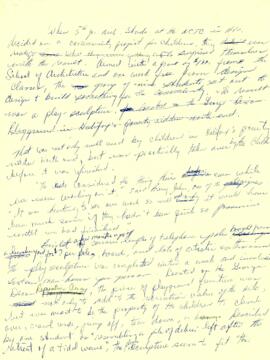
Handwritten draft about fifth-year architecture students' George Dixon playground sculpture project
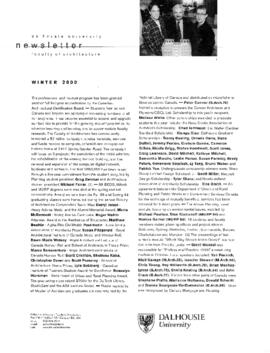
Dalhousie University Faculty of Architecture newsletter
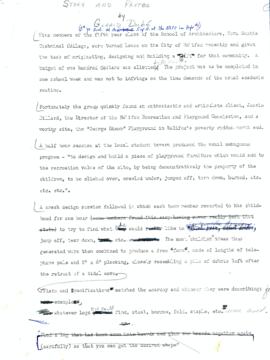
Edited manuscript about NSTC fifth-year architecture student project
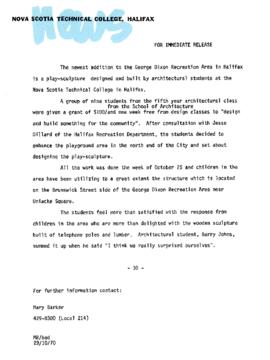
Press release announcing the completion of a play sculpture at George Dixon Centre
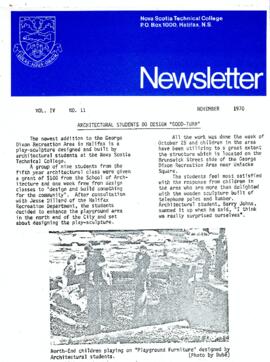
Nova Scotia Technical College newsletter, vol. IV, no. 11
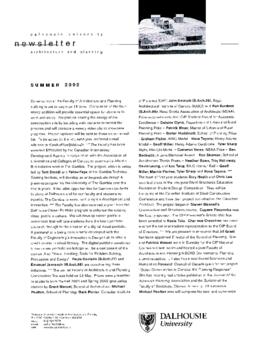
Dalhousie University Architecture and Planning newsletter
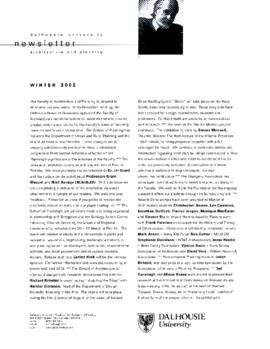
Dalhousie University Architecture and Planning newsletter
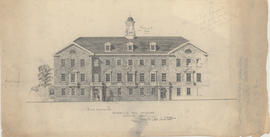
North elevation
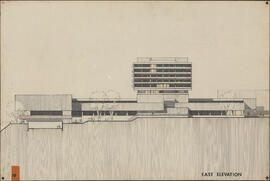
East elevation
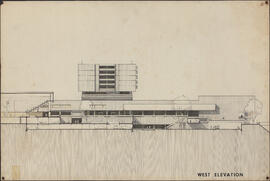
West elevation
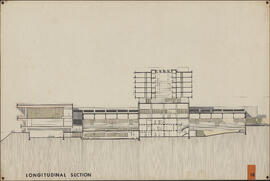
Longitudinal section
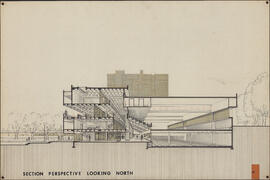
Section perspective looking north
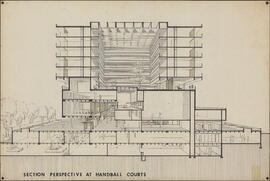
Section perspective at handball courts
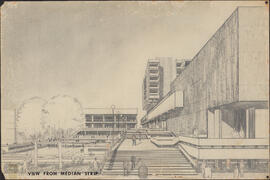
View from median strip
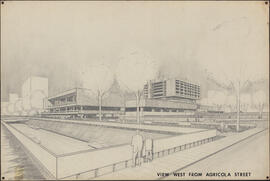
View west from Agricola Street
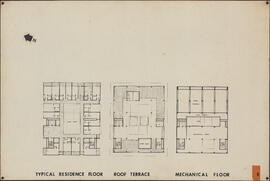
Typical residence floor, roof terrace and mechanical floor
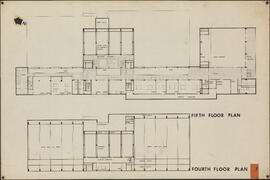
Fourth and fifth floor plans
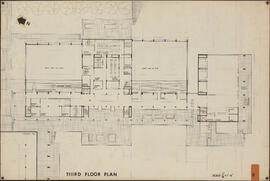
Third floor plan
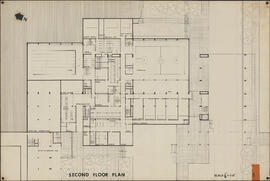
Second floor plan
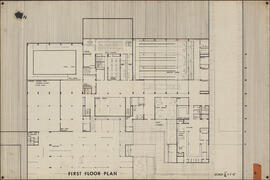
First floor plan
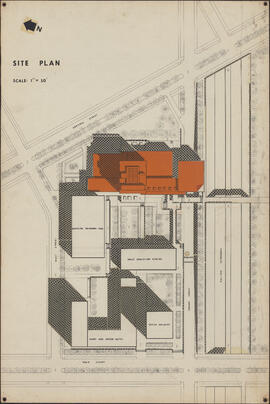
Site plan
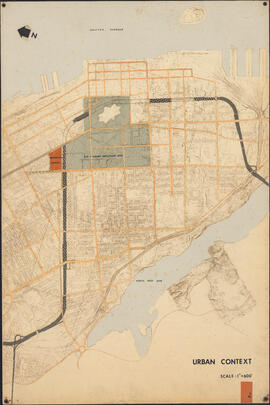
Urban context
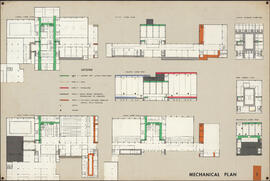
Mechanical plan
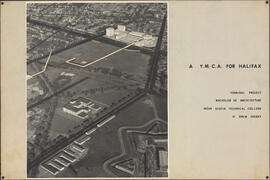
A YMCA for Halifax / H. Drew Sperry
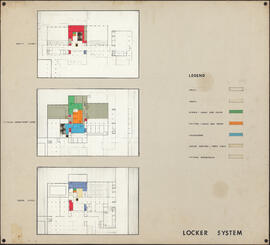
Locker system
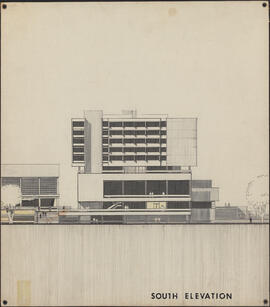
South elevation
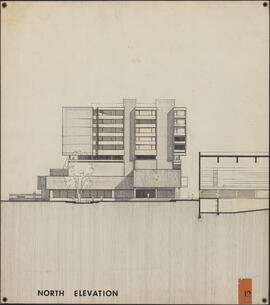
North elevation
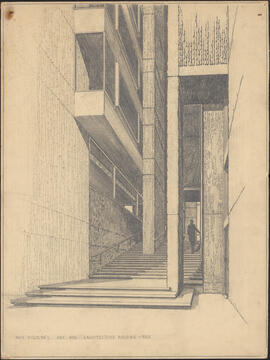
Paul Rudolph's Art and Architecture Building — Yale
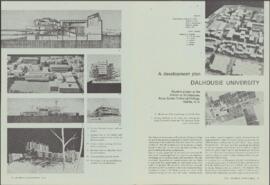
A development plan, Dalhousie University : student project at the School of Architecture, Nova Scotia Technical College, Halifax, N.S. : [pamphlet]
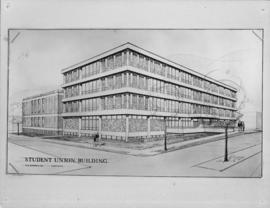
Drawing of the Student Union Building

Prager quadriennale

Krumlov (tape 3)

Krumlov (tape 2)
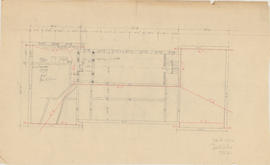
Basement plan for proposed Dal Arts building
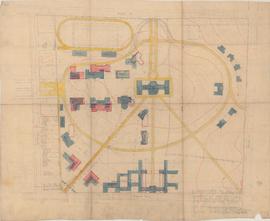
Site plan for Dalhousie University
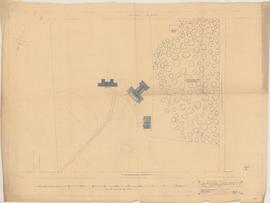
Site plan for Dalhousie University : scheme E
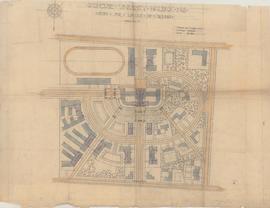
Study for layout of grounds : Dalhousie University
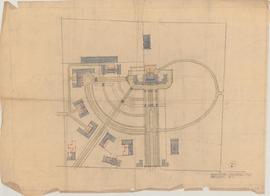
Site plan for Dalhousie University : scheme B
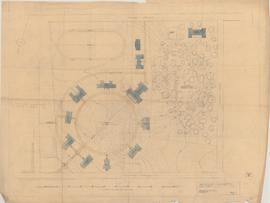
Site plan for Dalhousie University : scheme D
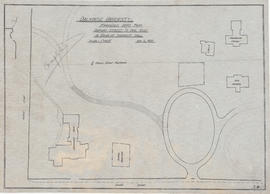
Dalhousie University : proposed road from Oxford Street to Oval Road in rear of Shirreff Hall
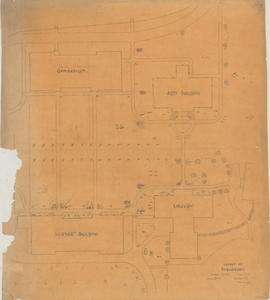
Layout of shrubbery, Studley campus
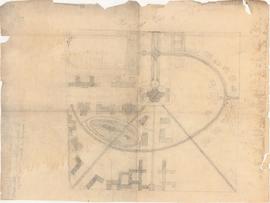
Suggested plan for Studley campus















































