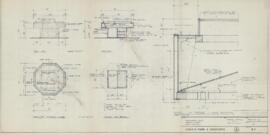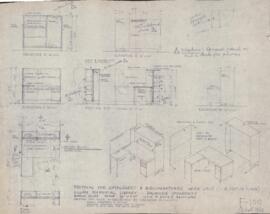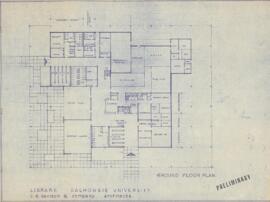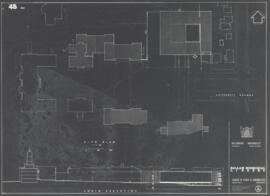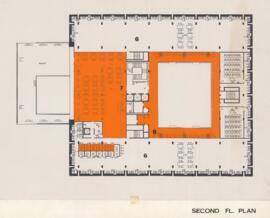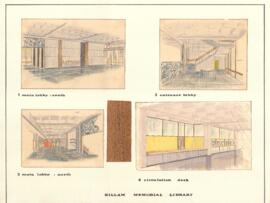Narrow your results by:
- All
- Cobb, Andrew Randall, 39 results
- Darling, Frank, 17 results
- Dalhousie University. Macdonald Memorial Library, 11 results
- Fairn, Leslie R., 7 results
- MacKenzie, Arthur Stanley, 6 results
- Biskaps, Ojars, 5 results
- Technical University of Nova Scotia, 2 results
- University of King's College (Halifax, N.S.), 1 results
- Theakston, Harold Raymond, 1 results

