Central Services parkade drawings
Central Services parkade drawings
Potential medical school site plans and and aerial perspective drawings
Potential medical school site plans and and aerial perspective drawings
School of Agriculture in Bible Hill, Nova Scotia ink sketch from 1892, later known as the Nova Scotia Agricultural College
School of Agriculture in Bible Hill, Nova Scotia ink sketch from 1892, later known as the Nova Scotia Agricultural College
Architectural drawing of the proposed Dental School expansion
Architectural drawing of the proposed Dental School expansion
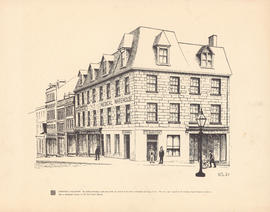
Sketch of Morton's Medical Warehouse
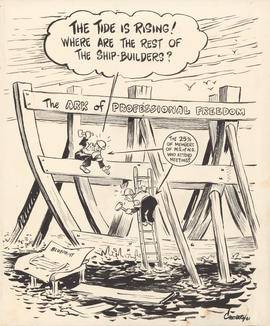
Professional Freedom Cartoon
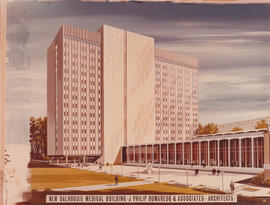
Architect's drawing of Sir Charles Tupper Medical Building
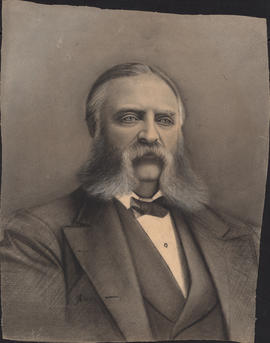
Drawing of James Ross
Botanical drawings
Botanical drawings
Ellen Ballon fonds
Ellen Ballon fonds
Design No. 161 — construction plan for a 16' LWL sloop designed for use in Nova Scotia harbours
Design No. 161 — construction plan for a 16' LWL sloop designed for use in Nova Scotia harbours
Design No. 27 — plans for a 14' sailing dinghy
Design No. 27 — plans for a 14' sailing dinghy
Design Hull No. 510 — docking plan of the SS Dartmouth, designed by Davie Shipbuilding & Repairing Co.
Design Hull No. 510 — docking plan of the SS Dartmouth, designed by Davie Shipbuilding & Repairing Co.
Design No. 205 — sketch showing construction materials for a work boat for the Department of Public Works, Newfoundland
Design No. 205 — sketch showing construction materials for a work boat for the Department of Public Works, Newfoundland
Design No. 219 — drawings for the L.W.L Yawl, designed by Henry M. Devereux, City Island, New York
Design No. 219 — drawings for the L.W.L Yawl, designed by Henry M. Devereux, City Island, New York
Design No. 171 — detail plan of lead keel for a Kinley sloop, the Gypsy
Design No. 171 — detail plan of lead keel for a Kinley sloop, the Gypsy
Long-liner construction section drawing by W.C. MacKay & Sons, Shelburne, NS
Long-liner construction section drawing by W.C. MacKay & Sons, Shelburne, NS
Design No. 17 — keel profile and table of offsets for the Bluenose I
Design No. 17 — keel profile and table of offsets for the Bluenose I
Design No. 146 — detail of removable cast for a bronze skeg used on ferries the George H. Murray and John Cabot
Design No. 146 — detail of removable cast for a bronze skeg used on ferries the George H. Murray and John Cabot
Design No. 69 — detail drawing of davits for the Nova Scotia auto ferry, the Breton
Design No. 69 — detail drawing of davits for the Nova Scotia auto ferry, the Breton
William J. Roué fonds
William J. Roué fonds
Maurice Evans fonds
Maurice Evans fonds
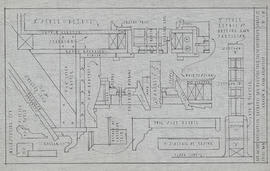
Drawing by Andrew R. Cob of the Plan for the Antigonish exchange building
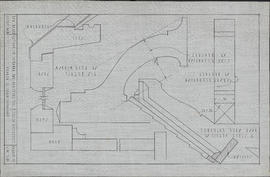
Drawing by Andrew R. Cob of the Plan for the Antigonish exchange building
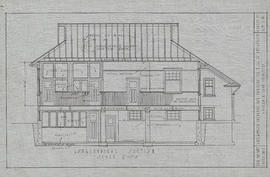
Drawing by Andrew R. Cob of the Plan for the Antigonish exchange building
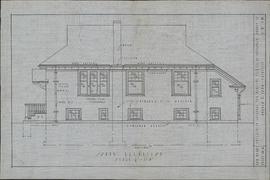
Drawing by Andrew R. Cob of the Plan for the Antigonish exchange building
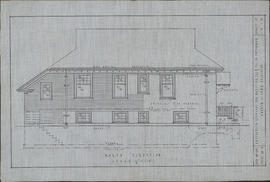
Drawing by Andrew R. Cob of the Plan for the Antigonish exchange building
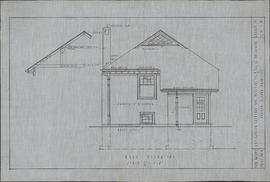
Drawing by Andrew R. Cob of the Plan for the Antigonish exchange building
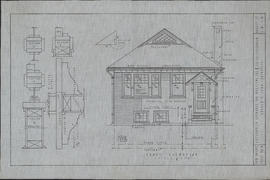
Drawing by Andrew R. Cob of the Plan for the Antigonish exchange building
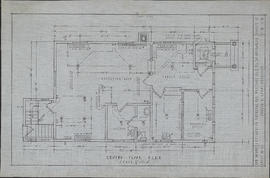
Drawing by Andrew R. Cob of the Plan for the Antigonish exchange building
Drawing by Andrew R. Cob of the Plan for the Berwick exchange building
Drawing by Andrew R. Cob of the Plan for the Berwick exchange building
Drawing by Andrew R. Cob of the Plan for the Berwick exchange building
Drawing by Andrew R. Cob of the Plan for the Berwick exchange building
Drawing by Andrew R. Cob of the Plan for the Berwick exchange building
Drawing by Andrew R. Cob of the Plan for the Berwick exchange building
Drawing by Andrew R. Cob of the Plan for the Berwick exchange building
Drawing by Andrew R. Cob of the Plan for the Berwick exchange building
Drawing by Andrew R. Cob of the Plan for the Berwick exchange building
Drawing by Andrew R. Cob of the Plan for the Berwick exchange building
Drawing by Andrew R. Cob of the Plan for the Berwick exchange building
Drawing by Andrew R. Cob of the Plan for the Berwick exchange building
Drawing by Andrew R. Cob of the Plan for a garage at the New Glasgow exchange
Drawing by Andrew R. Cob of the Plan for a garage at the New Glasgow exchange
Drawing by Andrew R. Cob of the Plan for a garage at the New Glasgow exchange
Drawing by Andrew R. Cob of the Plan for a garage at the New Glasgow exchange
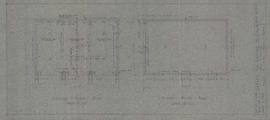
Drawing by Andrew R. Cob of the Plan for a garage at the New Glasgow exchange
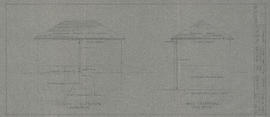
Drawing by Andrew R. Cob of the Plan for a garage at the New Glasgow exchange
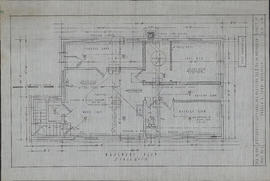
Drawing by Andrew R. Cob of the Plan for the Antigonish exchange building
Drawings by Andrew R. Cob of Plans for Nova Scotia exchange buildings
Drawings by Andrew R. Cob of Plans for Nova Scotia exchange buildings
Business correspondence to William McMillan, Lockeport, regarding confirmation to ship goods, and receipt of shipments
Business correspondence to William McMillan, Lockeport, regarding confirmation to ship goods, and receipt of shipments
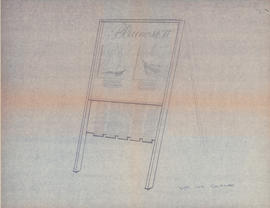
Sketch of a sandwich board sign for the Bluenose II
Kream project "we met online : finding each other often" / Stephanie [Jade] Wu
Kream project "we met online : finding each other often" / Stephanie [Jade] Wu
Immagination & Reflection are powerful & radical tools workshop presentation
Immagination & Reflection are powerful & radical tools workshop presentation
Anti - O workshop presentation
Anti - O workshop presentation
Artwork / by R. Beam
Artwork / by R. Beam
Khyber basement photographs
Khyber basement photographs
OS + Hannah
OS + Hannah
















