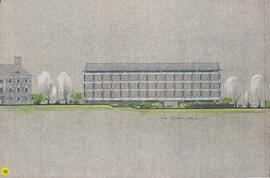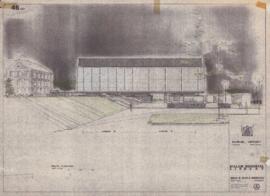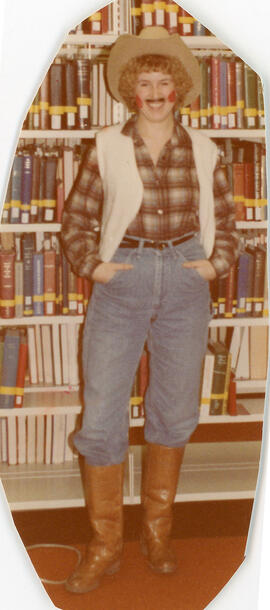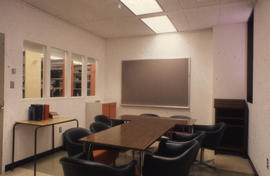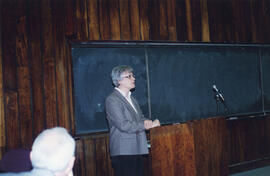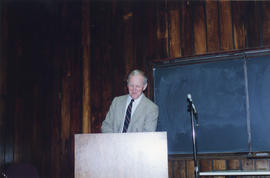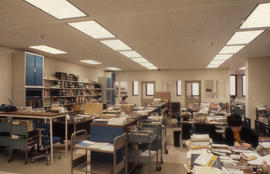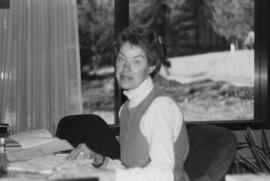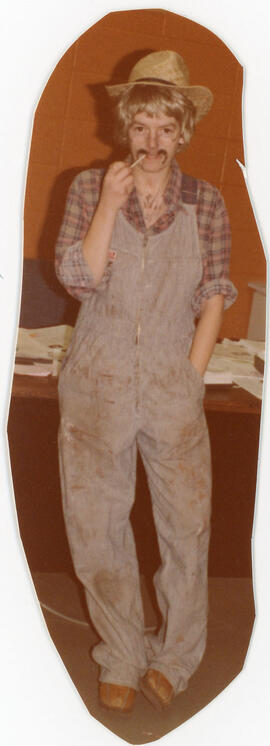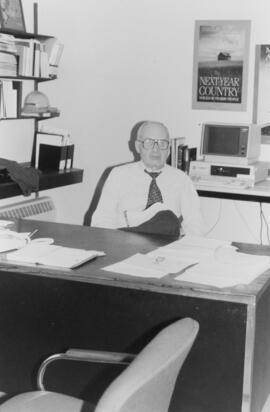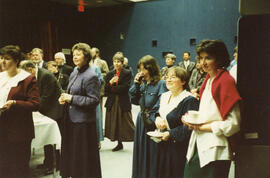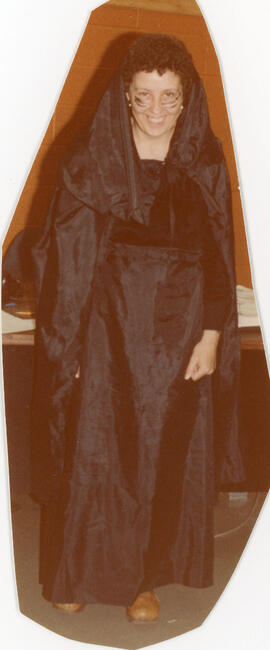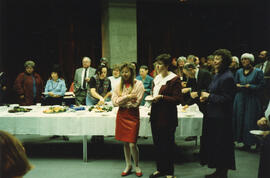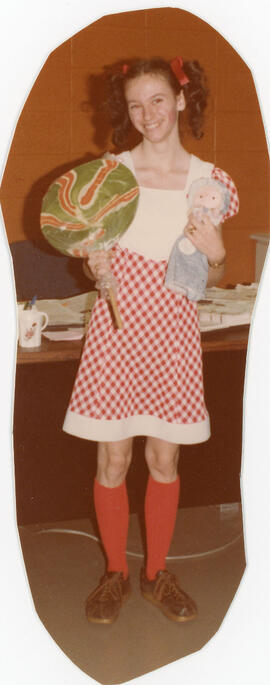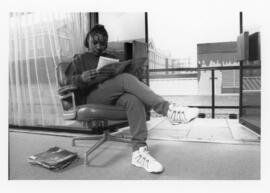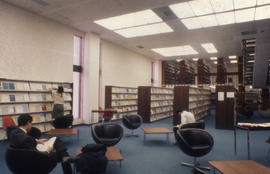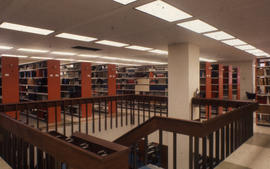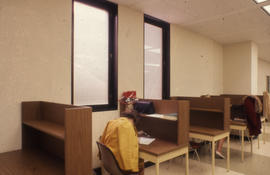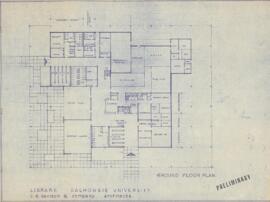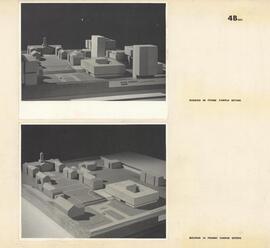- UA-23, OS Folder 20
- Item
- 1880-1881; 1915
Showing 58 results
Archival Description48 results with digital objects Show results with digital objects
Alt. study D.S. of the proposed Killam Library building
- MS-23, OS Folder 4
- Item
- [ca. 1968]
Architectural drawings of the north, south and east elevations of the Killam Library building
- UA-23, OS Folder 15
- Item
- [1968?]
Architectural plans for the Killam Library
- UA-23, OS Box 17, Folder 2
- File
- [1969?]
- UA-23, OS Folder 3
- Item
- 1966
Conceptual drawing of the Killam Library courtyard
- UA-23, OS Folder 14
- Item
- [1968?]
Conceptual drawing of the proposed Kipling Room in the Killam Memorial Library building
- UA-23, OS Folder 11
- Item
- [1969?]
Conceptual drawing of the south west elevation of the Killam Library building
- UA-23, OS Folder 16
- Item
- [1968?]
Conceptual drawings of Killam Library interiors
- UA-23, OS Folder 17
- File
- [1969?]
Dalhousie College library catalogue
- UA-23, Box 203
- File
- [ca. 1893]
Dalhousie University Libraries fonds
- UA-23
- Fonds
- 1825 - 2022
Dalhousie University. University Libraries
- UA-23, OS Folder 5
- Item
- [ca. 1968]
- UA-23, OS Folder 6
- Item
- [ca. 1968]
Killam Library space study, 2003-2004
- UA-23, Box 88, Folder 20
- Item
- 2004
Photograph of a circulation desk employee wearing a costume
- UA-23, Box 194, Folder 15, Item 18
- Item
- [197-]
Photograph of a meeting room in the Kellogg Library
- UA-23, Box 26, Folder 4, Item 5
- [ca. 1967-1968]
Photograph of an unidentified woman giving a speech at Charles Armour's retirement party
- UA-23, Box 194, Folder 16, Item 4
- Item
- 1999
Photograph of archivist Charles Armour giving a speech at his retirement party
- UA-23, Box 194, Folder 16, Item 1
- Item
- 1999
Photograph of back offices in the Kellogg Library
- UA-23, Box 26, Folder 4, Item 4
- [ca. 1967-1968]
Photograph of Barbara Neilsen in the Killam Library administration office
- UA-23, Box 194, Folder 18, Item 3
- Item
- [199-?]
Photograph of Charlotte White in a Hallowe'en costume at the Killam Memorial Library
- UA-23, Box 194, Folder 15, Item 7
- Item
- [197-]
Photograph of Dr. William Birdsall, University Librarian, in Killam Library administration office
- UA-23, Box 194, Folder 18, Item 4
- Item
- [199-?]
Photograph of Geoffrey Brown and other guests at Charles Armour's retirement party
- UA-23, Box 194, Folder 16, Item 10
- Item
- 1999
Photograph of guests at Charles Armour's retirement party
- UA-23, Box 194, Folder 16, Item 5
- Item
- 1999
Photograph of guests at Charles Armour's retirement party
- UA-23, Box 194, Folder 16, Item 9
- Item
- 1999
Photograph of Holly Melanson in the Killam Library's administration office
- UA-23, Box 194, Folder 18, Item 1
- Item
- [199-?]
Photograph of Holly Melanson in the Killam Library's administration office
- UA-23, Box 194, Folder 18, Item 2
- Item
- [199-?]
Photograph of James Boxall at Charles Armour's retirement party
- UA-23, Box 194, Folder 16, Item 11
- Item
- 1999
Photograph of Jean Kaiser in a Hallowe'en costume at the Killam Memorial Library
- UA-23, Box 194, Folder 15, Item 10
- Item
- [197-]
Photograph of Jean Thibideau in a Hallowe'en costume at the Killam Memorial Library
- UA-23, Box 194, Folder 15, Item 4
- Item
- [197-]
Photograph of Killam Library circulation desk employees in Hallowe'en costumes
- UA-23, Box 194, Folder 15, Item 9
- Item
- [197-]
Photograph of Killam Library circulation desk employees in Hallowe'en costumes
- UA-23, Box 194, Folder 15, Item 11
- Item
- [197-]
Photograph of librarian Gwyn Pace
- UA-23, Box 194, Folder 24, Item 1
- Item
- [199-?]
- UA-23, Box 194, Folder 16, Item 3
- Item
- 1999
Photograph of Nancy Melvin in a Hallowe'en costume at the Killam Memorial Library
- UA-23, Box 194, Folder 15, Item 8
- Item
- [197-]
- UA-23, Box 194, Folder 24, Item 2
- Item
- [199-?]
Photograph of Norman Horrocks at Charles Armour's retirement party
- UA-23, Box 194, Folder 16, Item 8
- Item
- 1999
Photograph of the circulation desk in the Kellogg Library
- UA-23, Box 26, Folder 4, Item 2
- [ca. 1967-1968]
Photograph of the interior of the Kellogg Library
- UA-23, Box 26, Folder 4, Item 1
- [ca. 1967-1968]
Photograph of the staircase and stacks in the Kellogg Library
- UA-23, Box 26, Folder 4, Item 3
- [ca. 1967-1968]
Photograph of Tina and Tim Usmiani at Charles Armour's retirement party
- UA-23, Box 194, Folder 16, Item 6
- Item
- 1999
Photograph of two guests at Charles Armour's retirement party
- UA-23, Box 194, Folder 16, Item 7
- Item
- 1999
Photograph of William Birdsall giving a speech at Charles Armour's retirement party
- UA-23, Box 194, Folder 16, Item 2
- Item
- 1999
Photograph of work stations in the Kellogg Library
- UA-23, Box 26, Folder 4, Item 6
- [ca. 1967-1968]
Photographs of Killam Memorial Library administration office staff
- UA-23, Box 194, Folder 18
- File
- [199-?]
Photographs of the interior of the Kellogg Library
- UA-23, Box 26, Folder 4
- File
- [ca. 1967-1968]
Photographs taken at University Archivist Charles Armour's retirement party
- UA-23, Box 194, Folder 16
- File
- [1999]
Preliminary floor plans for a library at Dalhousie University
- UA-23, OS Folder 9
- File
- [196-]
- UA-23, OS Box 17, Folder 3
- Item
- [ca. 1969]


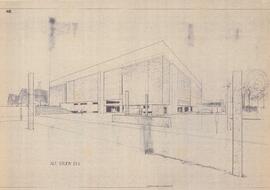
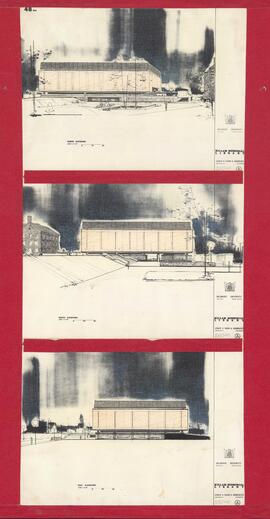
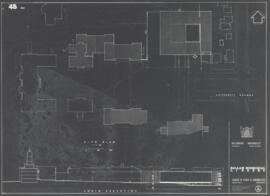
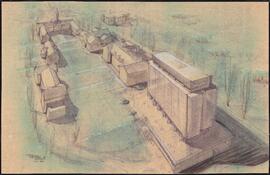
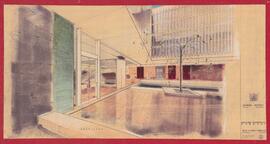
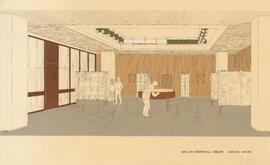
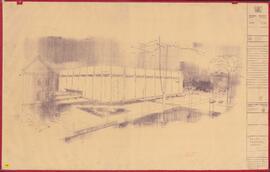
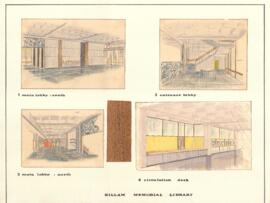
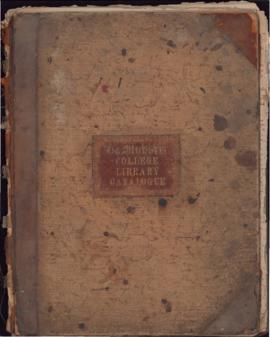
![Dalhousie University Libraries services for users with disabilities : [revised July 1996]](/uploads/r/dalhousie-university-archives/c/5/8/c58af0323ce4e4974cb808b2cb6ed8a467d03e857295856009098dfe05356116/2c370b61-c47b-487d-aecf-c1e3c30d7efa-SERV-PWD_142.jpg)
