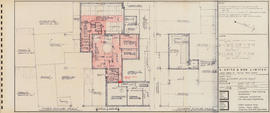Third & fourth floor plans : Unit C
- MS-4-135, OS Folder 13, Item 10
- Item
- November 1, 1970
Part of Oland and Son fonds
Item is a drawing of floor plans of Unit C of the A. Keith and Son brewery. The drawing shows floor plans of the third and fourth floors of Unit C and some of Unit B. Certain areas and pathways are highlighted in red coloured pencil. The drawing was originally bound in a booklet with other drawings of the building. The drawing was produced by Hancock Little Calvert Associates.

