New Dental Building for the Faculty of Dentistry - Architectural Drawing by Dumaresq & Byrne
New Dental Building for the Faculty of Dentistry - Architectural Drawing by Dumaresq & Byrne
Architectural plot plan for proposed alterations and additions for Henry House
Architectural plot plan for proposed alterations and additions for Henry House
Architectural plot plan for Henry House
Architectural plot plan for Henry House
Dalhousie Association of Graduate Students
Dalhousie Association of Graduate Students
The Bill Lynch Shops carnival ride records
The Bill Lynch Shops carnival ride records
Robb Engineering Works Ltd. fonds
Robb Engineering Works Ltd. fonds
Dominion Chair Company fonds
Dominion Chair Company fonds
Flyoplane blueprints
Flyoplane blueprints
Correspondence, drafts, lists, blueprints, specifications, and affidavit re. Ernest W. Guptill's patents
Correspondence, drafts, lists, blueprints, specifications, and affidavit re. Ernest W. Guptill's patents
House specifications
House specifications
Blueprint - Brigantine "Curacoa"
Blueprint - Brigantine "Curacoa"
Henry House subfonds
Henry House subfonds
Instructions for use and set up of the Little Dipper
Instructions for use and set up of the Little Dipper
Drawing of a boat and graphs showing cross curves of stability and hydrostatic curves
Drawing of a boat and graphs showing cross curves of stability and hydrostatic curves
Drawings of interior views of the Bluenose II
Drawings of interior views of the Bluenose II
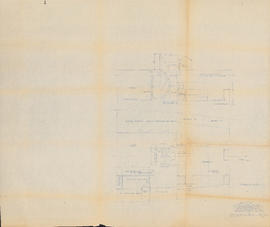
Proposed modification to saloon & hold : Arrgt. "A" : Schooner "Bluenose"
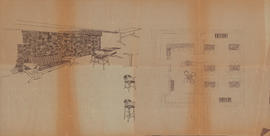
Drawing of a restaurant floorplan, chairs, and tables
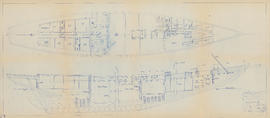
Drawing of the interior of the Bluenose II
![General arrangement : [drawing of the Bluenose II interior]](/uploads/r/dalhousie-university-archives/4/0/8/40833b3c557883b5c7860be703a0362ecb1780f87cc08818f219097e72c23900/ms-4-135_os8_006_1_142.jpg)
General arrangement : [drawing of the Bluenose II interior]
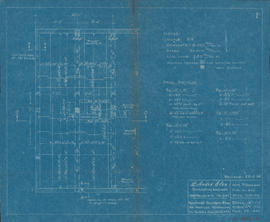
Reinforced concrete plan for proposed mezzanine
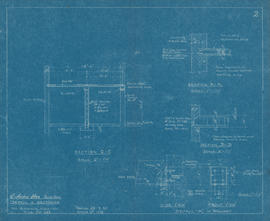
Detail & sections for mezzanine
Blueprints for a proposed mezzanine floor
Blueprints for a proposed mezzanine floor
![Fermenter tanks 8'-0" wide x 15'-1" lg. x 8'-6" high : [blueprint]](/uploads/r/dalhousie-university-archives/0/c/8/0c8c0dd1855611c57fd6d6850e6aa8b61c7b582f8909244761cdccf2adf98b14/ms-4-135_os23_007_142.jpg)
Fermenter tanks 8'-0" wide x 15'-1" lg. x 8'-6" high : [blueprint]
Drawings and blueprints of horizontal glass lined tanks and components
Drawings and blueprints of horizontal glass lined tanks and components
![Horiz'l glass lined tanks : [blueprint]](/uploads/r/dalhousie-university-archives/7/e/7/7e752c1bdf0127f59e8bc828c7104b3fb5e81c772d0ab92071f4f1b746de2c46/ms-4-135_os24_002_1_142.jpg)
Horiz'l glass lined tanks : [blueprint]
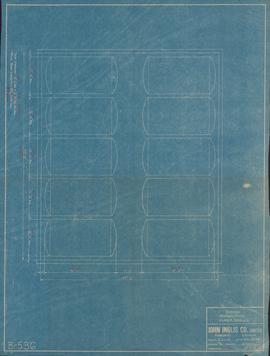
Blueprint of a proposed storage room for Oland & Sons Ltd
Design No. 208 — drawing for a Cape Island ferry in Mahone Bay, NS
Design No. 208 — drawing for a Cape Island ferry in Mahone Bay, NS
Design No.186-2 — layout of the main deck cabin for the Placentia Gut ferry, Dept of Public Works, Newfoundland
Design No.186-2 — layout of the main deck cabin for the Placentia Gut ferry, Dept of Public Works, Newfoundland
Design No. 183 — cabin design for a yawl, the Flying Spray II, for W.W. Slocum, Newark, NJ
Design No. 183 — cabin design for a yawl, the Flying Spray II, for W.W. Slocum, Newark, NJ
Design No. 143 — construction plans for a double-end ferry for the Caribou-Wood Island route
Design No. 143 — construction plans for a double-end ferry for the Caribou-Wood Island route
Design No. 17 — keel profile and table of offsets for the Bluenose I
Design No. 17 — keel profile and table of offsets for the Bluenose I
Design No. 170 — sketches for the Highland Lass, a pilot boat built in Englishtown, NS
Design No. 170 — sketches for the Highland Lass, a pilot boat built in Englishtown, NS
William J. Roué fonds
William J. Roué fonds
Little Dipper blueprints
Little Dipper blueprints
Sprinkler system plans for Rowlings Wharf (Bluenose Wharf)
Sprinkler system plans for Rowlings Wharf (Bluenose Wharf)
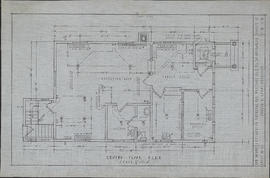
Drawing by Andrew R. Cob of the Plan for the Antigonish exchange building
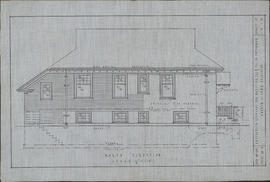
Drawing by Andrew R. Cob of the Plan for the Antigonish exchange building
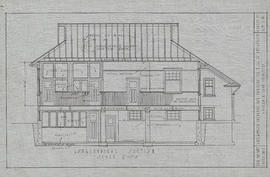
Drawing by Andrew R. Cob of the Plan for the Antigonish exchange building
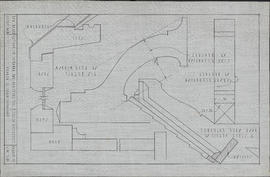
Drawing by Andrew R. Cob of the Plan for the Antigonish exchange building
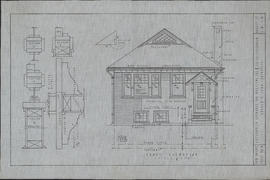
Drawing by Andrew R. Cob of the Plan for the Antigonish exchange building
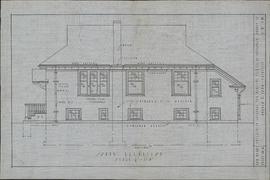
Drawing by Andrew R. Cob of the Plan for the Antigonish exchange building
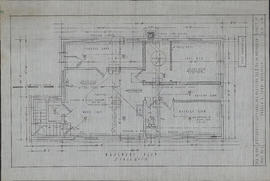
Drawing by Andrew R. Cob of the Plan for the Antigonish exchange building
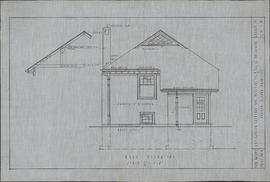
Drawing by Andrew R. Cob of the Plan for the Antigonish exchange building
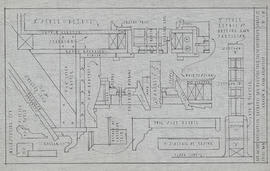
Drawing by Andrew R. Cob of the Plan for the Antigonish exchange building
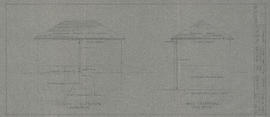
Drawing by Andrew R. Cob of the Plan for a garage at the New Glasgow exchange
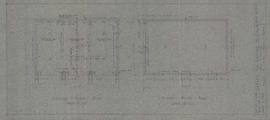
Drawing by Andrew R. Cob of the Plan for a garage at the New Glasgow exchange
Drawing by Andrew R. Cob of the Plan for a garage at the New Glasgow exchange
Drawing by Andrew R. Cob of the Plan for a garage at the New Glasgow exchange
Drawing by Andrew R. Cob of the Plan for the Berwick exchange building
Drawing by Andrew R. Cob of the Plan for the Berwick exchange building
Drawing by Andrew R. Cob of the Plan for the Berwick exchange building
Drawing by Andrew R. Cob of the Plan for the Berwick exchange building
Drawing by Andrew R. Cob of the Plan for the Berwick exchange building
Drawing by Andrew R. Cob of the Plan for the Berwick exchange building




![General arrangement : [drawing of the Bluenose II interior]](/uploads/r/dalhousie-university-archives/4/0/8/40833b3c557883b5c7860be703a0362ecb1780f87cc08818f219097e72c23900/ms-4-135_os8_006_1_142.jpg)


![Fermenter tanks 8'-0" wide x 15'-1" lg. x 8'-6" high : [blueprint]](/uploads/r/dalhousie-university-archives/0/c/8/0c8c0dd1855611c57fd6d6850e6aa8b61c7b582f8909244761cdccf2adf98b14/ms-4-135_os23_007_142.jpg)
![Horiz'l glass lined tanks : [blueprint]](/uploads/r/dalhousie-university-archives/7/e/7/7e752c1bdf0127f59e8bc828c7104b3fb5e81c772d0ab92071f4f1b746de2c46/ms-4-135_os24_002_1_142.jpg)











