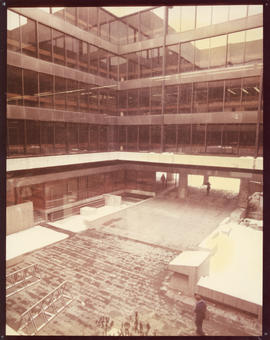
Photograph of the courtyard of the Killam Memorial Library
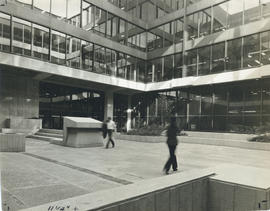
Photograph of the courtyard of the Killam Memorial Library
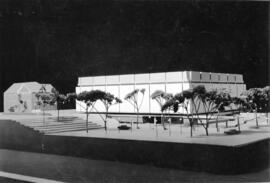
Photograph of Killam Memorial Library model
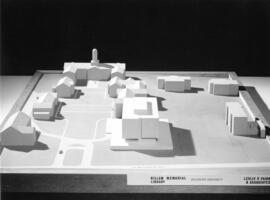
Photograph of Killam Memorial Library model
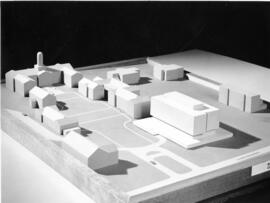
Photograph of Killam Memorial Library model
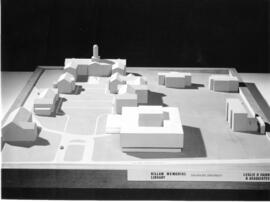
Photograph of Killam Memorial Library model
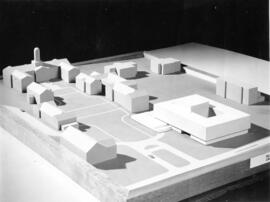
Photograph of Killam Memorial Library model

Photograph of James G. Sykes

Photograph of Barrington Street in Halifax, Nova Scotia
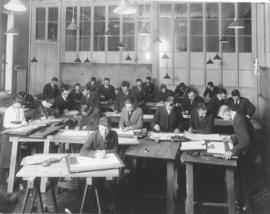
Photograph of an architecture drawing class
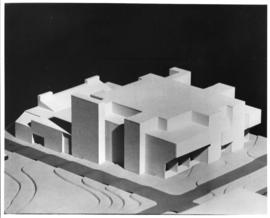
Photograph of a preliminary model of the proposed Dental Building
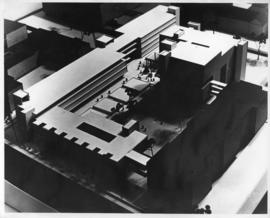
Photograph of a model of the proposed Physical Sciences Centre
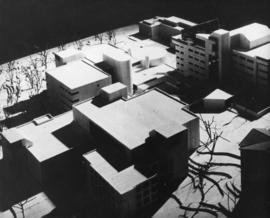
Photograph of a model of the proposed Life Sciences Centre
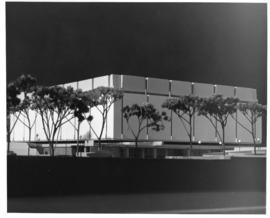
Photograph of a model of the Killam Memorial Library
Pencil sketch of bookshelves, radiator and window in the Macdonald Library
Pencil sketch of bookshelves, radiator and window in the Macdonald Library
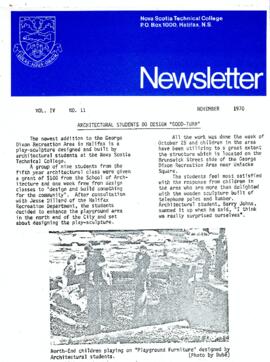
Nova Scotia Technical College newsletter, vol. IV, no. 11
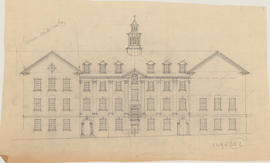
North elevation of a proposed Dalhousie arts building
North elevation (A2)
North elevation (A2)
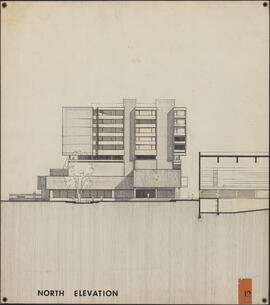
North elevation

North elevation
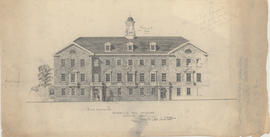
North elevation
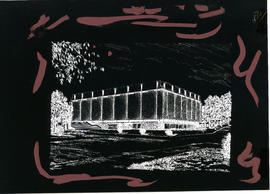
Negative of a drawing of the exterior of the Killam Memorial Library
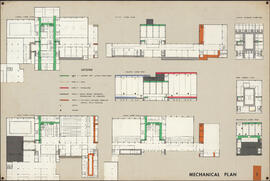
Mechanical plan
Macdonald Library revised entrance window details
Macdonald Library revised entrance window details
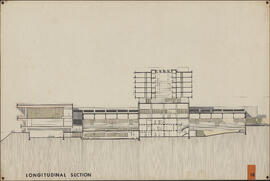
Longitudinal section
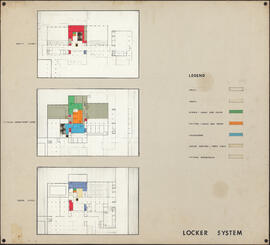
Locker system
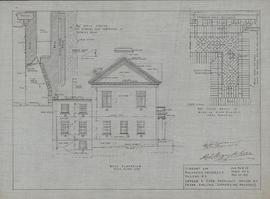
Library for Dalhousie University : west elevation
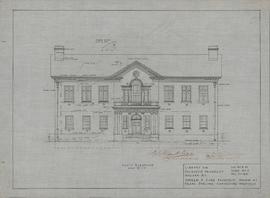
Library for Dalhousie University : south elevation
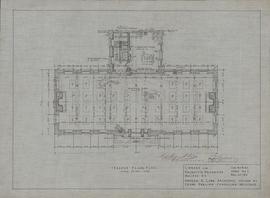
Library for Dalhousie University : second floor plan
Library for Dalhousie University : north elevation
Library for Dalhousie University : north elevation
Library for Dalhousie University : longitudinal section looking north
Library for Dalhousie University : longitudinal section looking north
Library for Dalhousie University : first floor plan
Library for Dalhousie University : first floor plan
Library for Dalhousie University : east elevation
Library for Dalhousie University : east elevation
Library for Dalhousie University : detail of reading room windows
Library for Dalhousie University : detail of reading room windows
Library for Dalhousie University : basement plan
Library for Dalhousie University : basement plan
Library for Dalhousie : three quarter inch scale detail of window over entrance
Library for Dalhousie : three quarter inch scale detail of window over entrance
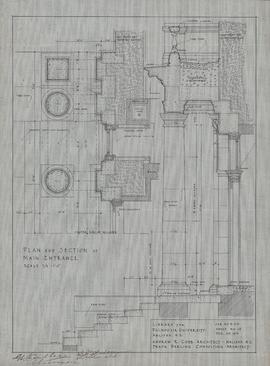
Library for Dalhousie : plan and section of main entrance
Library for Dalhousie : longitudinal section looking south
Library for Dalhousie : longitudinal section looking south
Library for Dalhousie : 1/4 inch scale details of hall and vestibule
Library for Dalhousie : 1/4 inch scale details of hall and vestibule
Library building for Dalhousie University
Library building for Dalhousie University
Library building for Dalhousie University
Library building for Dalhousie University
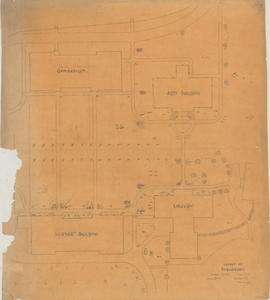
Layout of shrubbery, Studley campus
Law - Arts - Dalhousie College
Law - Arts - Dalhousie College
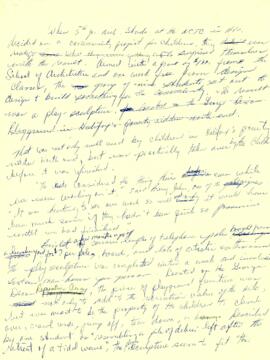
Handwritten draft about fifth-year architecture students' George Dixon playground sculpture project
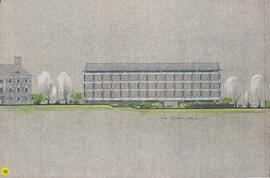
Hand-coloured blackline print of a conceptual drawing of the south elevation of the Killam Library building
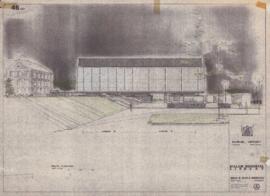
Hand-coloured blackline print of a conceptual drawing of the south elevation of the Killam Library building
Ground floor, library building
Ground floor, library building
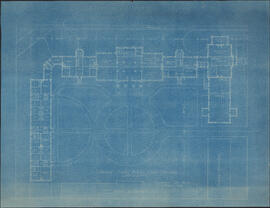
Ground floor plan, King's College / Andrew R. Cobb, Archt
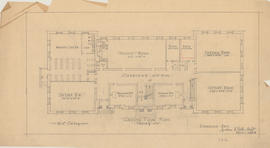
Ground floor plan
Ground floor plan
Ground floor plan

































